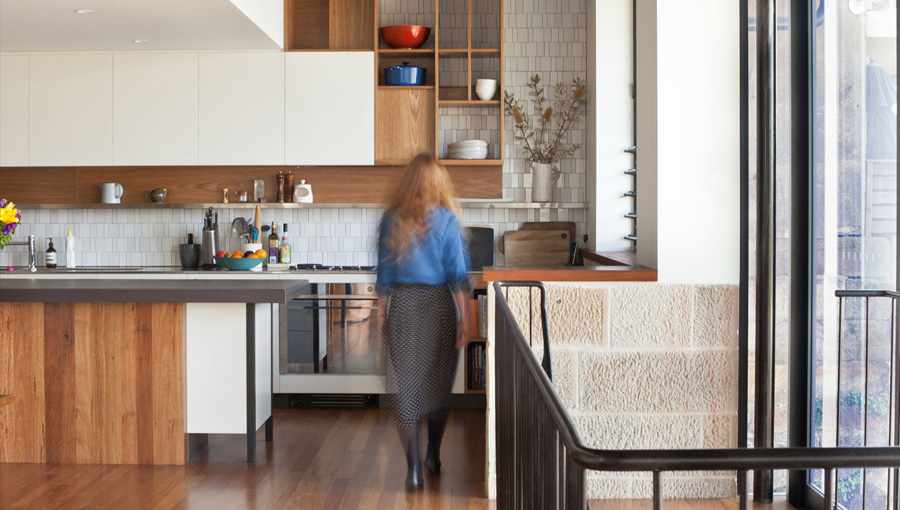Balmain Cottage
Wan Country / Balmain, NSW
Incorporating heritage sandstone elements with lightweight construction. ![]()
Balmain Cottage
2015 Wan Country / Balmain, NSW
We have designed alterations and additions to a number of heritage-listed buildings over the years. This modest late-Victorian sandstone cottage on the Balmain peninsula is one of the finer ones. It was built of stone quarried from the site, to replace an earlier dwelling that had burnt down by master mariner, ship owner and mayor Captain John Greenway Punch in 1890.
Our work was limited to the rear portions of the dwelling and consisted of new living areas over two levels. The lower, sunk partially into the sandstone bedrock, opens onto the east-facing garden, the upper takes advantage of leafy district, inner harbour, and city skyline views, and gives our clients a sense of being in the garden. It incorporates sandstone elements of the original dwelling and later additions, yet is largely of lightweight construction as a counterpoint to the solidity of the original.
We were pleased to work with some very fine builders, dedicated to their craft. The challenging excavation beneath the existing cottage and into the sandstone bedrock was nimbly and expertly handled.
Awards
2015 Smeg Venice Biennale Tour Competition – Winner
Project Team
Sam Crawford, Claire McCaughan, Chelsea Harper, Ken Warr
Builder
SQ Projects
Consultants
Structural Engineer – Northrop
Quantity Surveyor – QS Plus
Hydraulic – ITM Design
Heritage – Weir Phillips Architects and Heritage Consultants
Colour – Dig Design & Colour
Landscape – Spirit Level
Land Surveyor – Stutchbury Jaques
Lighting – LPA
AV – New Fidelity
Photography
Lucy Rimmer and David Maes (SQ Projects)
Council
Leichhardt



















