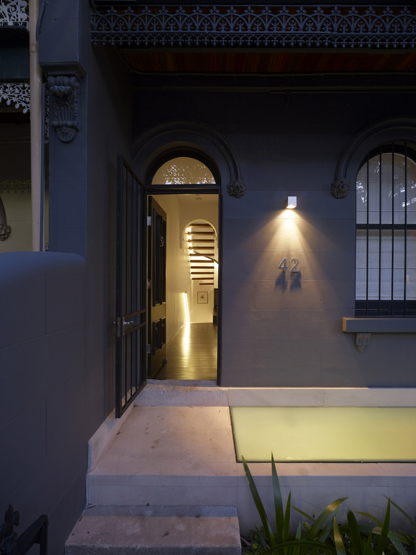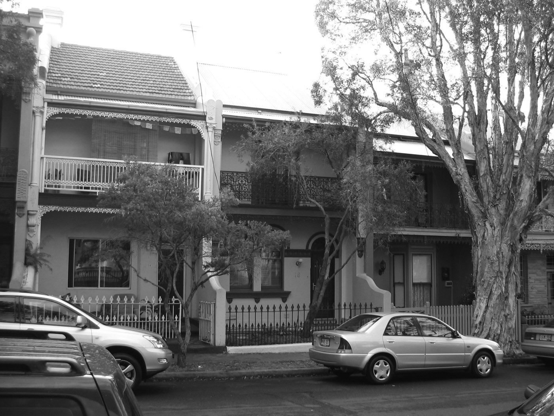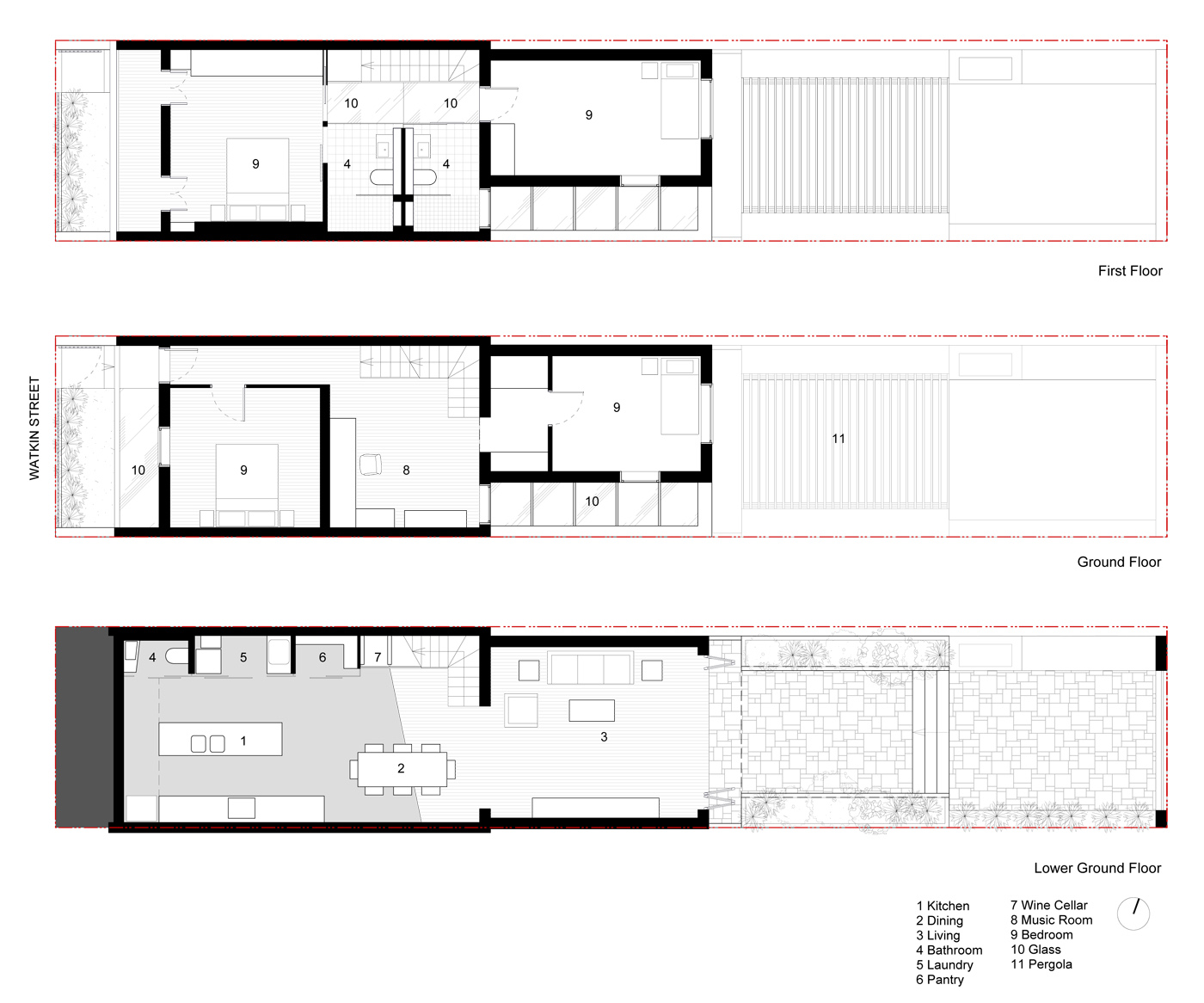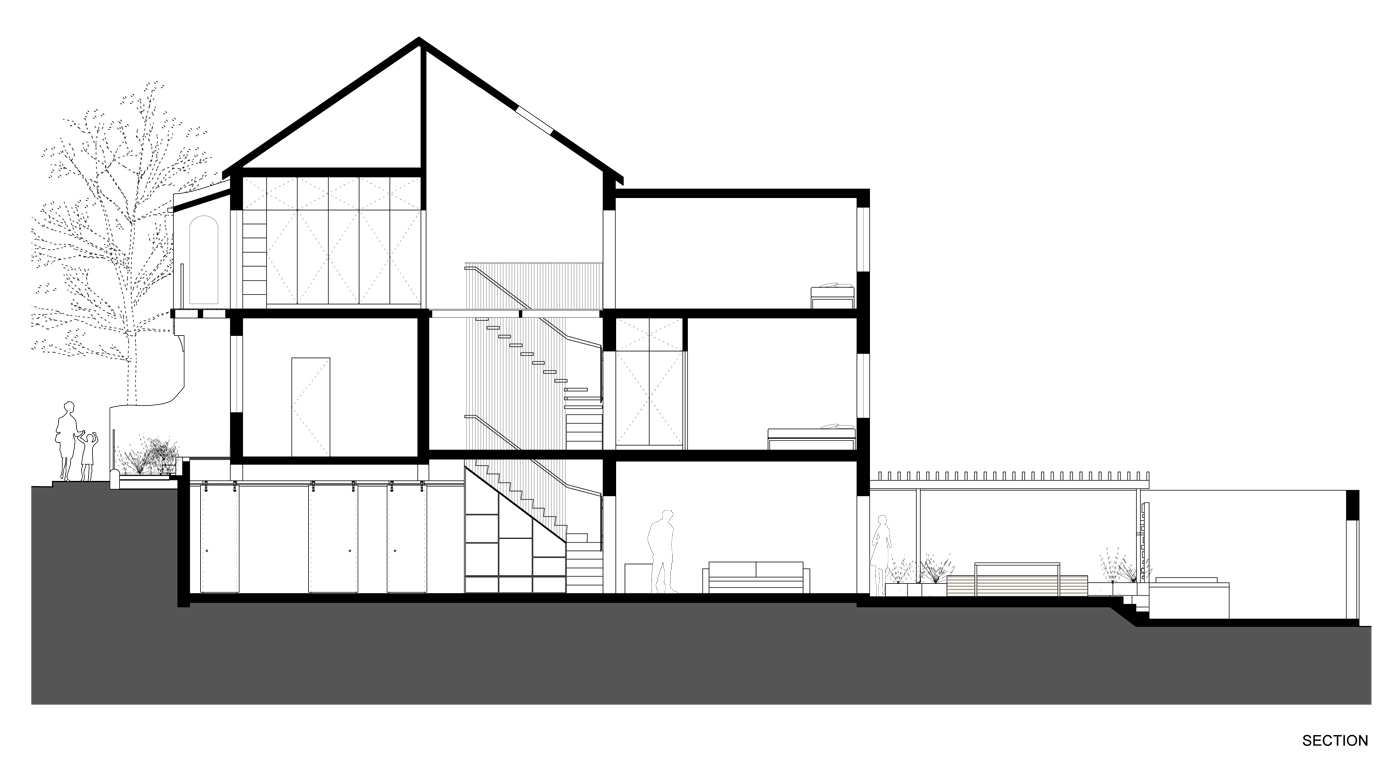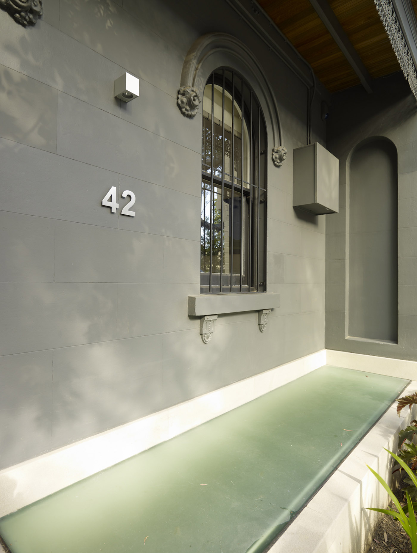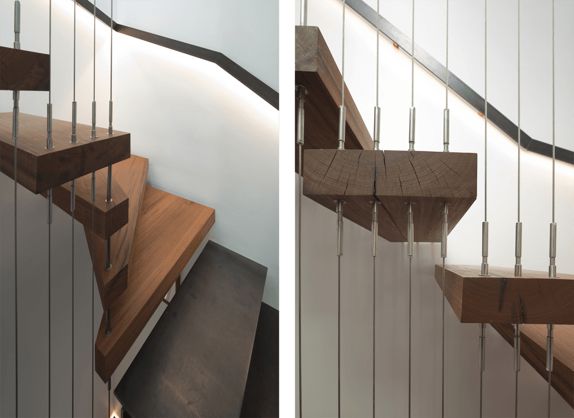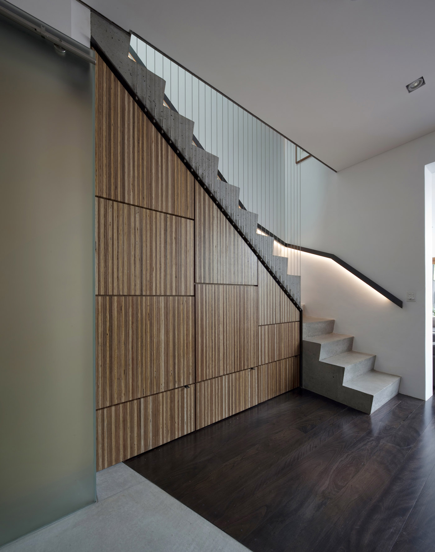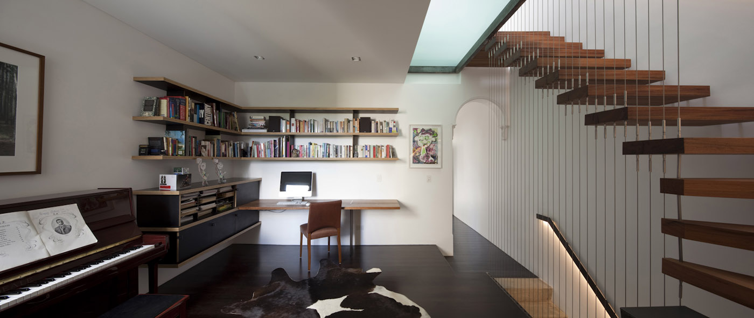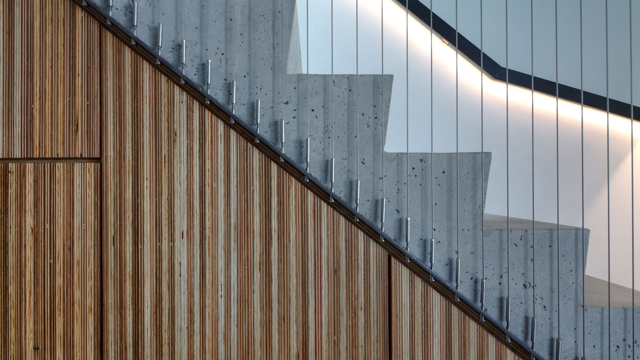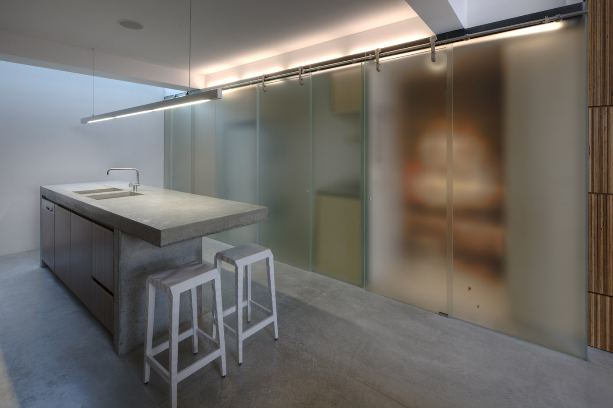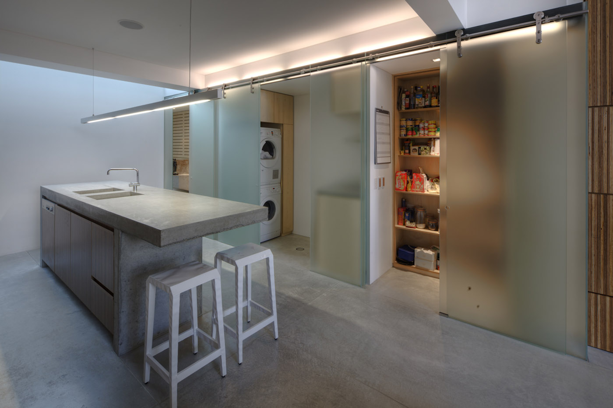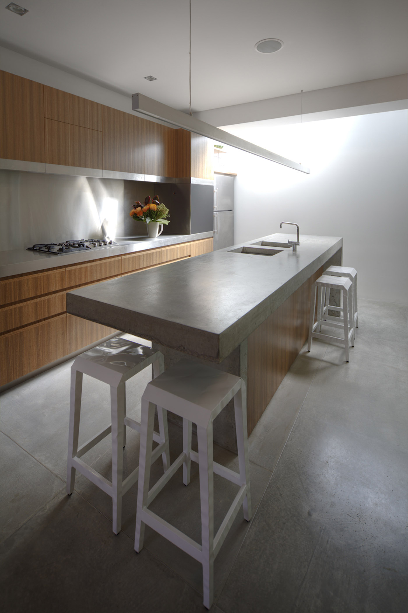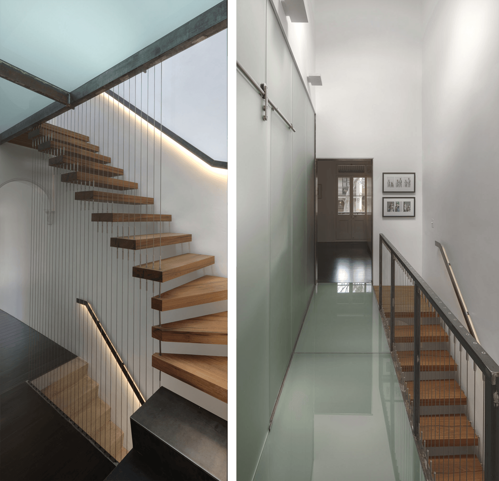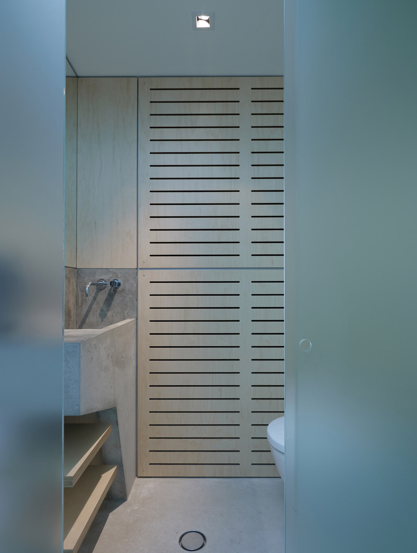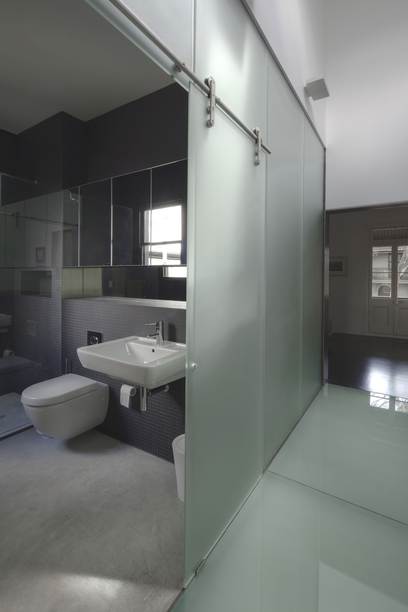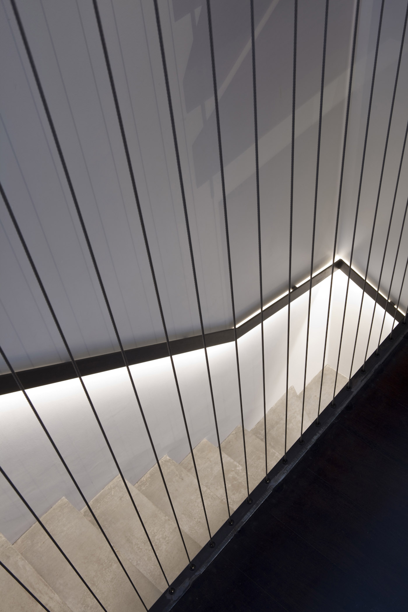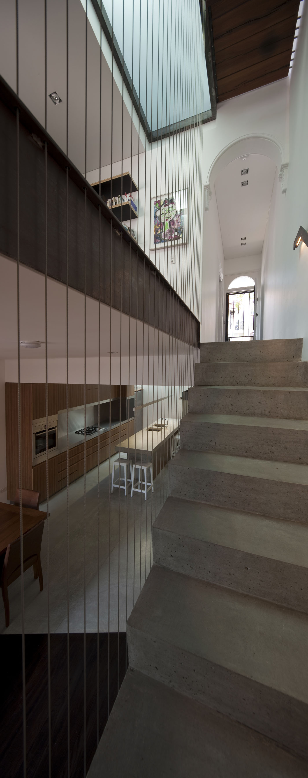Newtown Terrace
Gadi Country / Newtown, NSW
Newtown Terrace
2009 Gadi Country / Newtown, NSW
In this century, more than any preceding it, we must recognise the potential of the resources already expended in our built environment. This project is part reworked, part replacement. Functional parts are reworked, others replaced. The whole retained, enhanced and given another life.
Our clients asked for functionality, light and an honest expression of materials.
A single sculptural staircase weaves together the three levels, from a heavy concrete base to a luminous platform of steel and glass.
In order to suit the living patterns of a young family with two small children, the lower level is now a light, open, continuous living platform. Utilities are set to one side and sheathed in glass. Raw concrete, timber, steel and glass provide a distinct feel to each level.
Aside from a single glass sheet that replaces the original tiled front porch, the building skin and its relationship to the street and rear lane, remain. Detailing and material expression is direct, new and old clear. Except for the front portion of the basement, which is hollowed out for the kitchen, all rooms are left intact. Both the original terrace and later useful interventions remain.
Natural and raw materials, requiring little or no surface finish are used throughout. Bespoke “black” steel hardware, door jambs, stair treads, and handrails clearly evidence their on-site fabrication. Hardwood joists from the existing terrace are reused in new joinery. The form-ply from construction of concrete elements has been reworked into textured door panels for the cellar. Components such as the stainless steel stair rigging and hardware for the glass walls were selected for superior quality. Each element is designed and built to last, reducing future waste.
“It is a celebration of the sensual experience of materials, surface, space, climate and place.”
Peter Hyatt. Jury Member, Vision Awards 2010
Awards
Published
Monument Issue 103, June/July 2011
Habitus Issue 09, September 2010
21st Century Houses Downunder October 2010
Viridian Glass July 2010
Project Team
Sam Crawford, Leanne Borg, Hernan Alvarez, Lionel Teh,
Builder
Tricon Constructions
Consultants
Landscape design: Spirit Level
Structural Engineer: Kevin Mongey SDA
Photography
Brett Boardman
Council
City of Sydney
