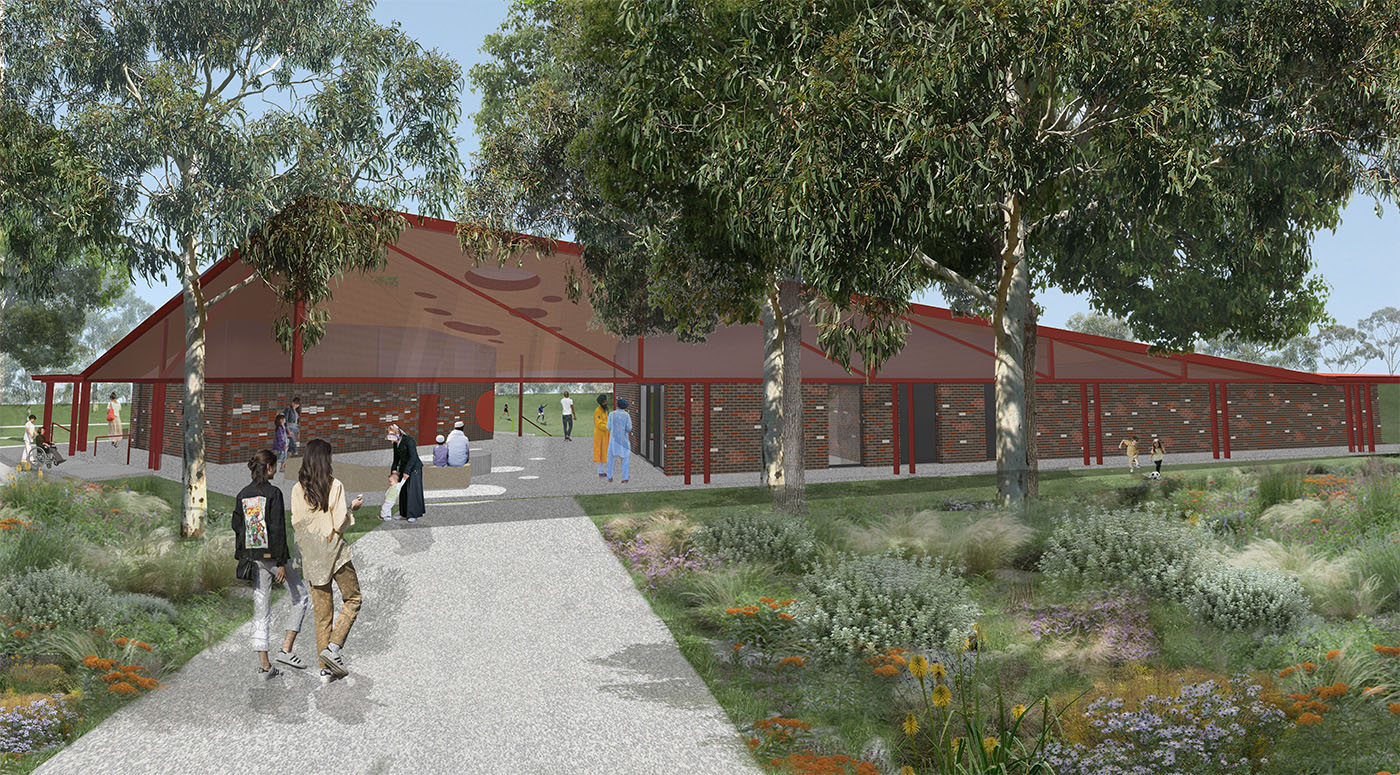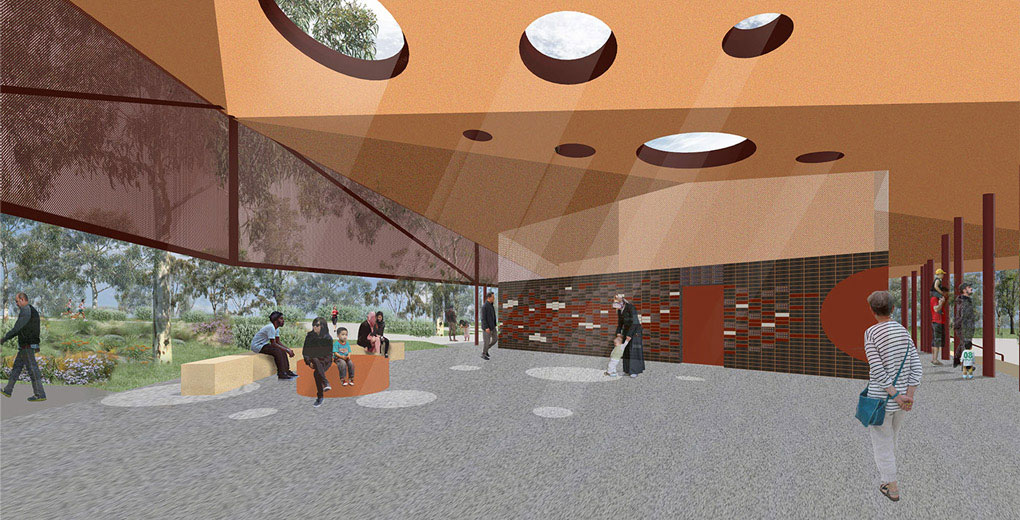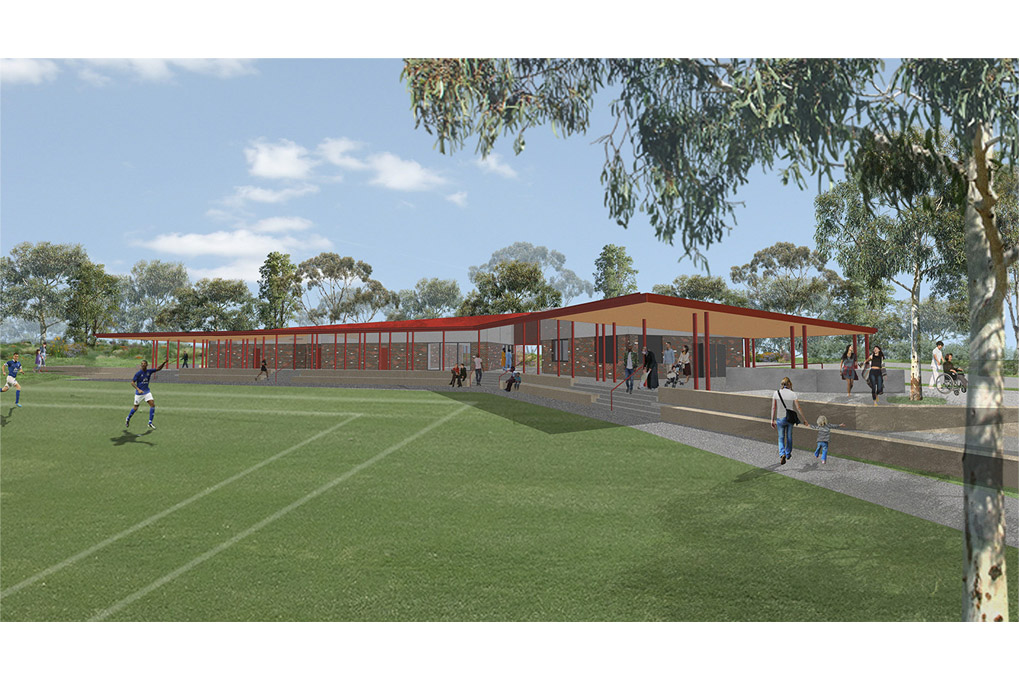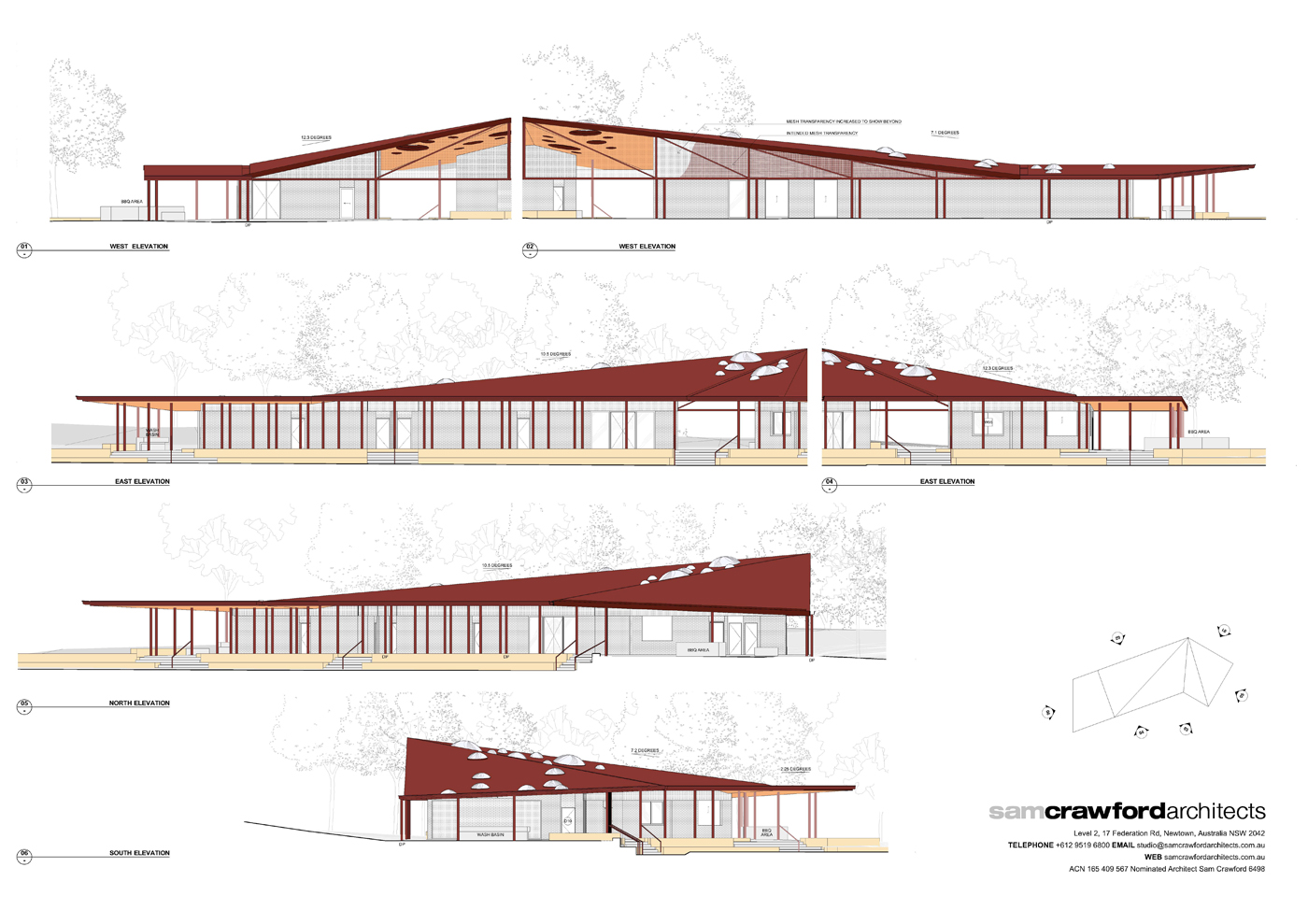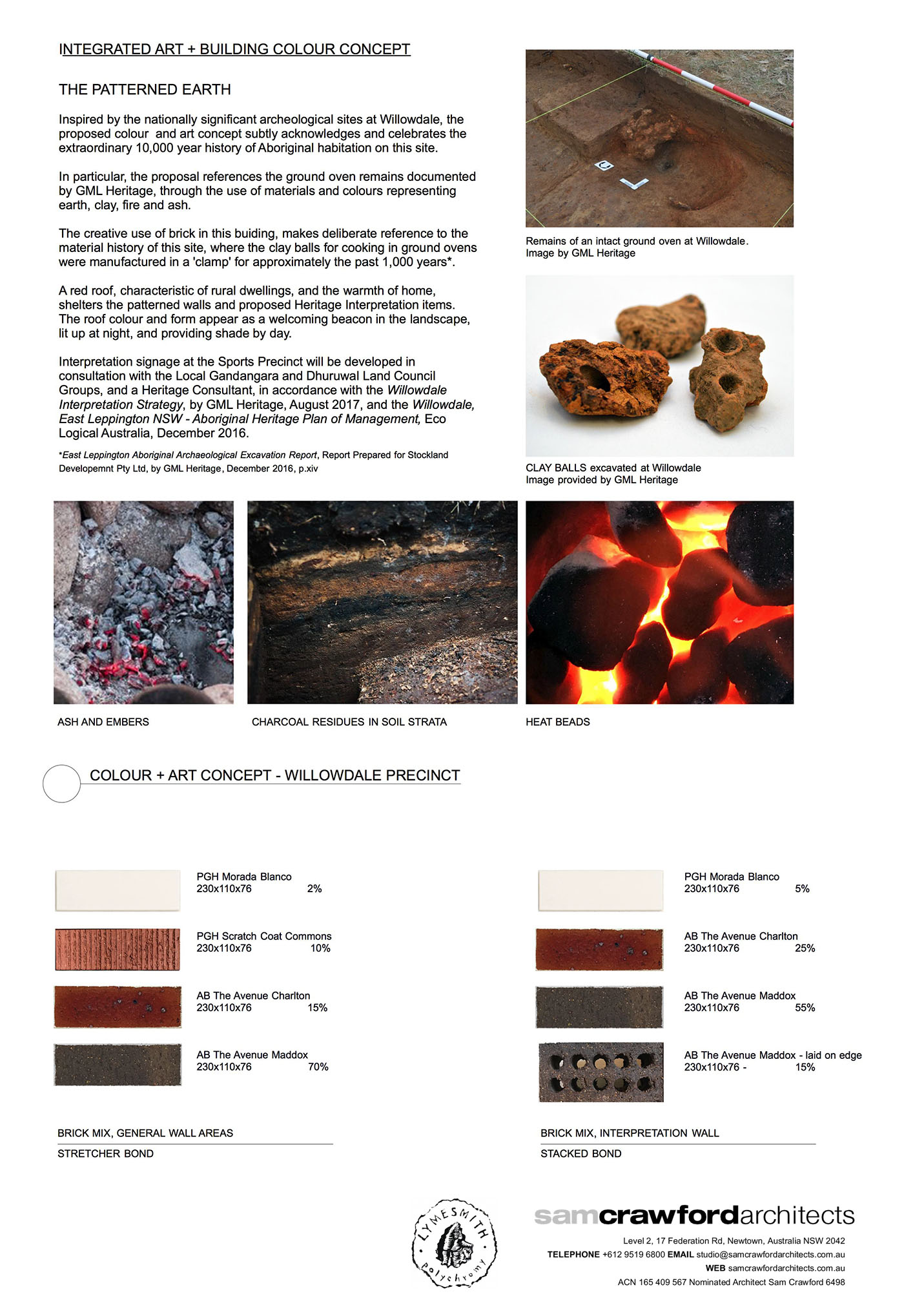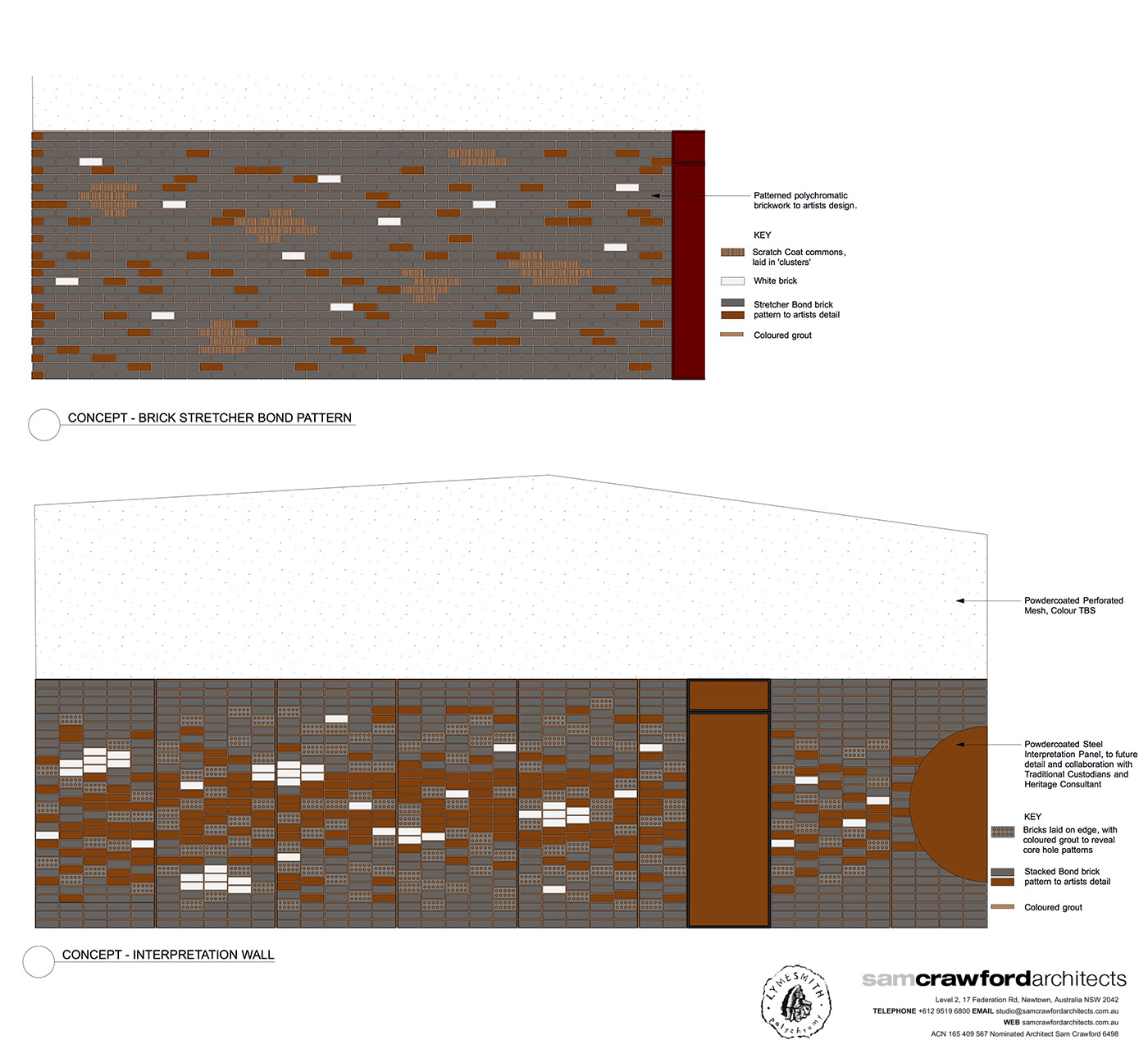Willowdale Sports Pavilion – in progress
Dharawal and Gandangara Country / Denham Court, NSW
More than a sports pavilion – a community hub for residents in a high growth area. ![]()
Willowdale Sports Pavilion
Dharawal and Gandangara Country / Denham Court, NSW
Located in the rapidly densifying area south of Sydney’s new international airport, a new sports pavilion meets the needs of the community, with a materiality reflecting the remains of ancient clay ovens traditionally used by local Indigenous people found nearby.
The community hub has a clubroom, kiosk, change rooms and public amenities to service the sports precinct, as well as being a visual and physical focus for community activity in a residential suburb.
The pavilion is sited to be visually prominent, and conveniently located to the main sports field, an all-abilities accessible playground, and the secondary training field. The plan of the V-shaped building accommodates these surrounding uses, the pivot point marking the main public entry gateway and drop-off zone.
An undulating red corrugated steel roof evokes ‘settler’ aesthetics of early farm buildings. The form facing the street emulates the traditional pitched roofs of homes nearby, and then drops down to the low long verandah of a rural shearing shed. With large overhangs it provides much needed shade and wet weather protection for multiple indoor and outdoor activities. Circular skylights in the roof and perforations to the street facade form a ‘beacon’, or welcoming lantern effect, when lit from within at night.
Inspired by nationally significant Indigenous archaeological sites nearby, the concept (in collaboration with artist Lymesmith) features brick walls utilising the multiple colours of ‘patterned earth’ – fire, clay and ash. These patterns pay homage to the Dharawal and Gandangara people, referencing the ground ovens and clay cooking beads they manufactured and traded in the area. The site sits on their traditional lands with archaeological evidence suggesting inhabitation for the past 10,000 years or more and we acknowledge this history and their custodianship of the land.
Project Team
Sam Crawford, Gabrielle Pelletier, Liam Marosy-Weide, Ken Warr, Benjamin Chan, Caitlin Condon
Consultant Team
Accessibility: Morris Golding Access Consulting
BCA Consultant: GRS Building Reports
Structural & Civil Engineer: Lindsay Dynan Consulting Engineers
Ecology Consultant: Eco Logical Australia
Hydraulic/Fire/Electrical Engineer: Northrop Consulting Engineers
Integrated Art – Lymesmith
Irrigation Consultant: Hydroplan
Landscape Architect: ASPECT Studios
PCA: Hackett Certification
Quantity Surveyor: MBM
Contractor
Lloyd Group
Client
Stockland and Campbelltown City Council
