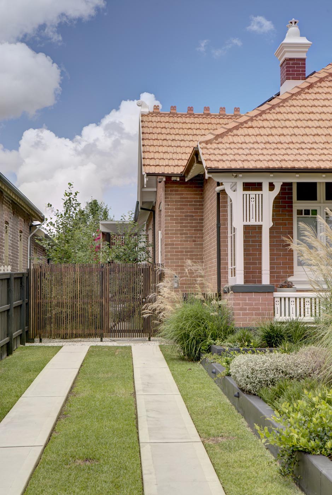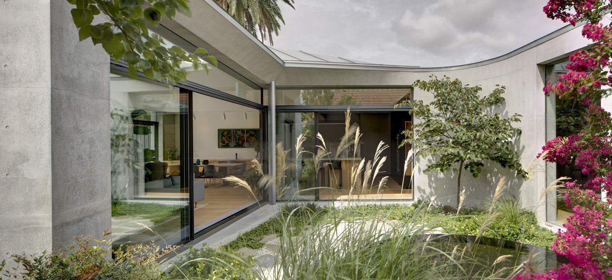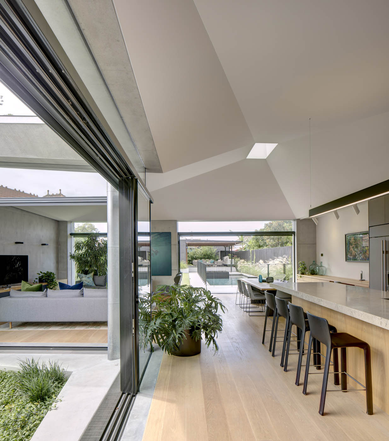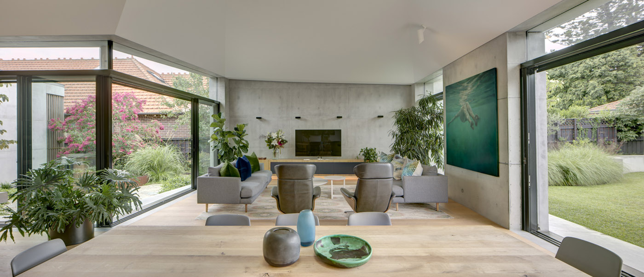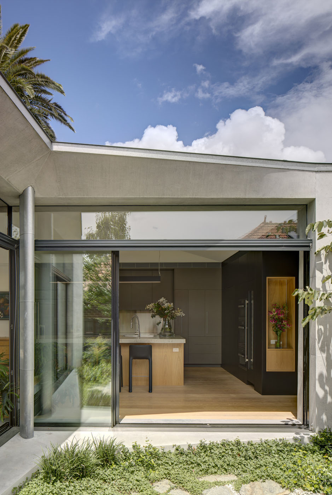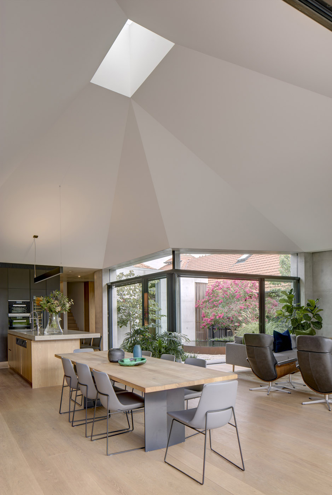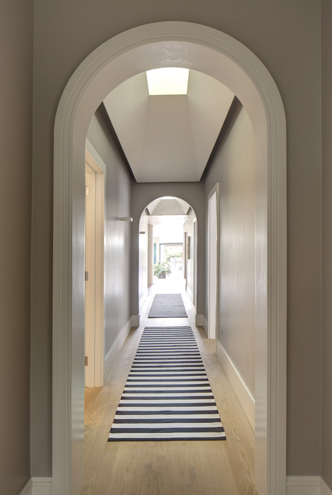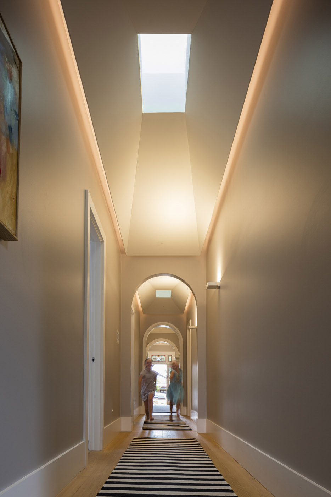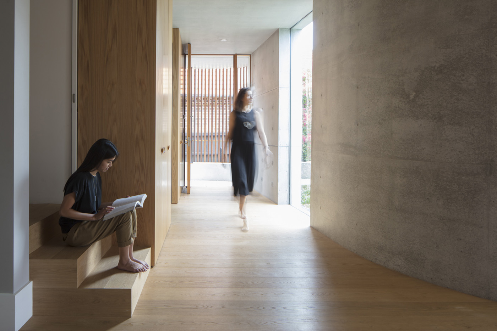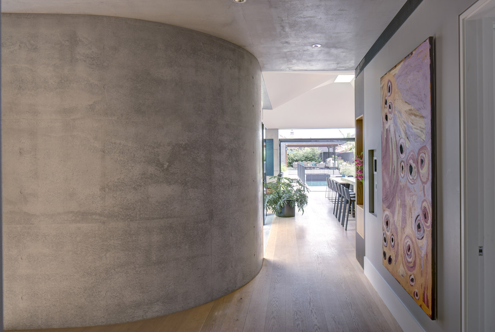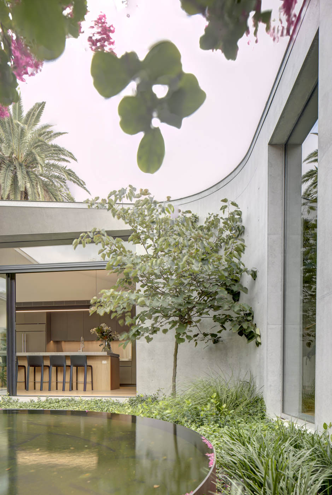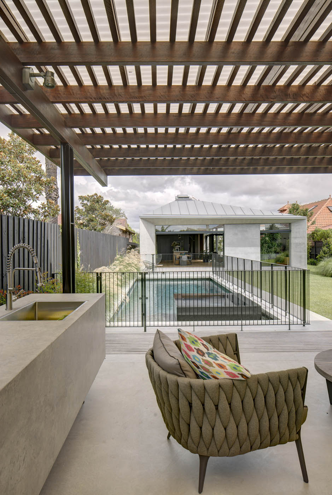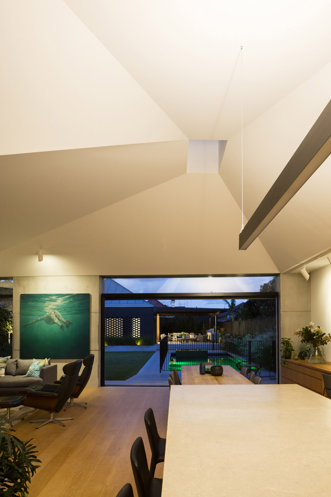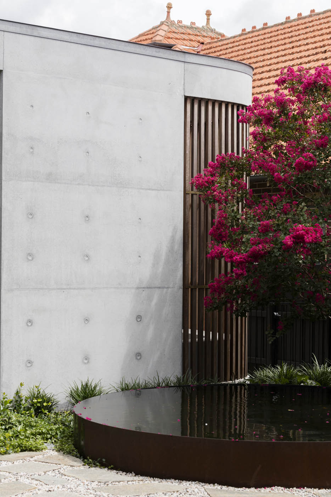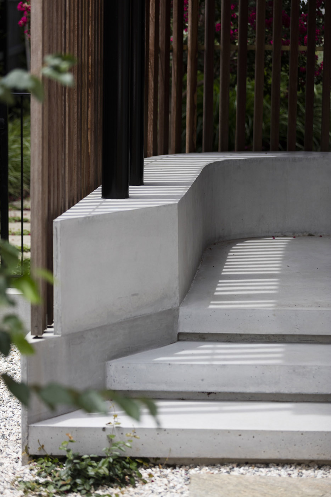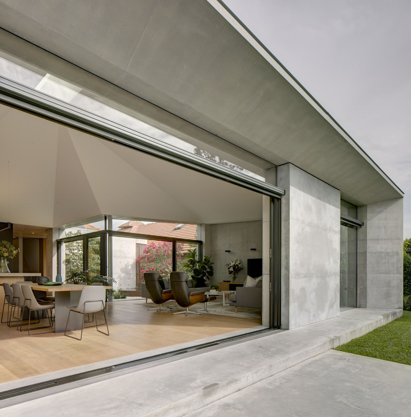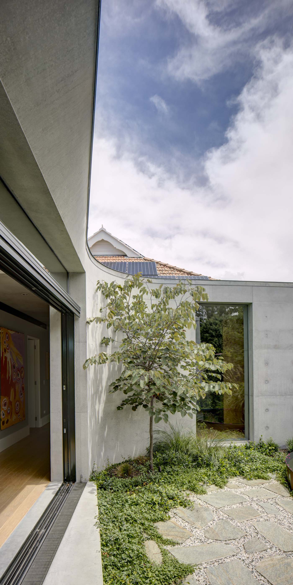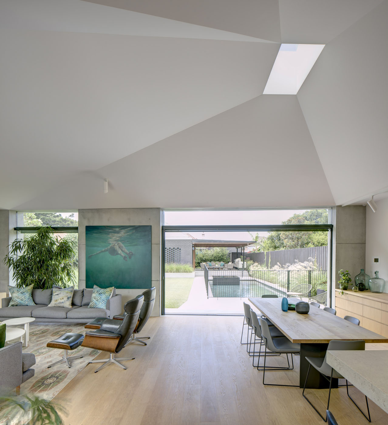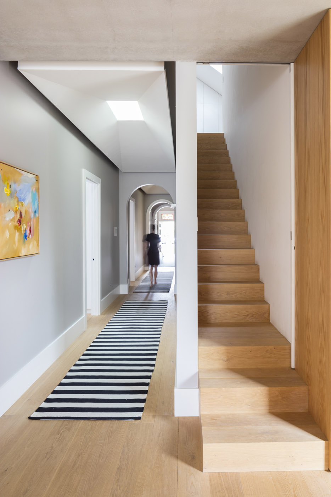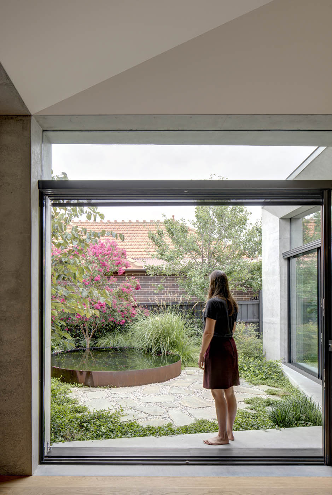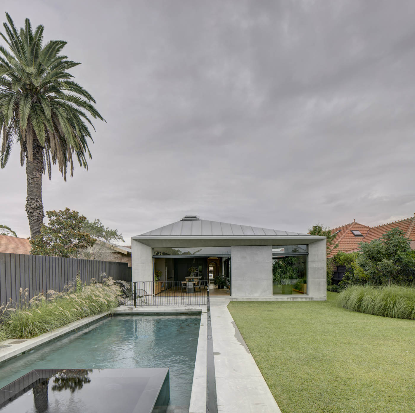Bouwman House
2018 Wan Country / Haberfield, NSW
Bouwman House comprises alterations and additions to a 1914 Federation Style house in the Conservation Area of Haberfield, an original Sydney ‘garden suburb’. A problematic 1990s addition has been removed and spacious and contemporary living spaces added: open plan kitchen, living and dining room, media room and attic conversion. Graceful curves of off-form concrete are revealed in views through and past the original building, opening to a minimalist courtyard garden and extension to the rear. A low-ceilinged garage in the corner of the very large block has been repurposed into a vaulted cabana space, deliberately contained to create a sanctuary and recreation area adjacent to the pool.
Awards
2018 Houses Awards – Shortlist
Published
CCAA Case Study, May 2018
Daily Telegraph, July 2018
Houses Issue 125, December 2018
ArchDaily, April 2019
Dwell, April 2019
The Local Project, November 2019
Project Team
Sam Crawford, Antonia Frey, Zoe Fitzherbert-Smith, Ken Warr, Madeleine Rowe, Matthew Bolton
Builder
Join Constructions
Consultant Team
Geotech Engineer – JK Geotechnics
Landscape Consultant – Christopher Owen Landscape Design
Mechanical Engineer – ARUP
Structural Engineer – Cantilever
PCA – Hackett Certification & Fire Consulting
Council
Ashfield
Photographer
Brett Boardman
