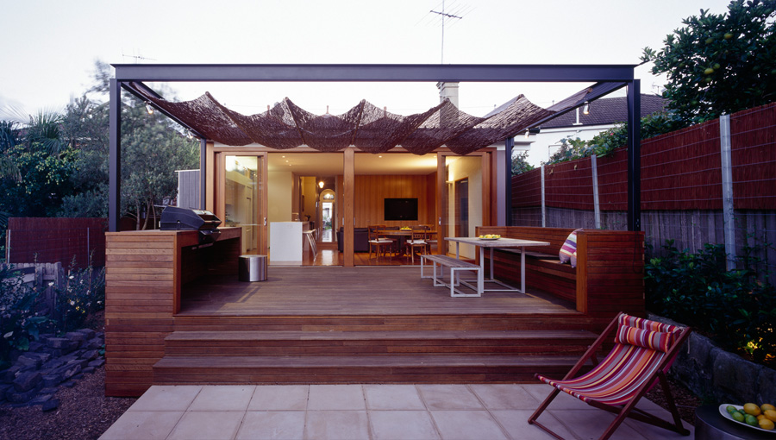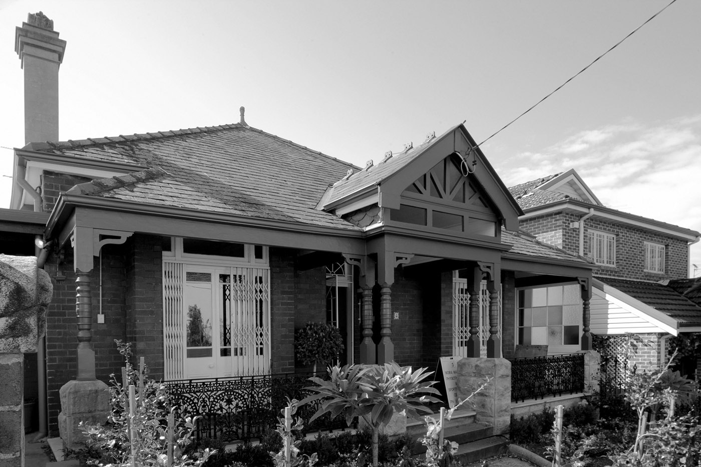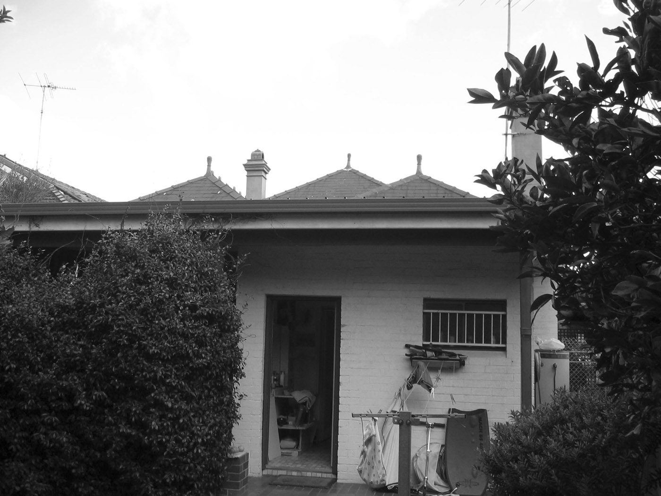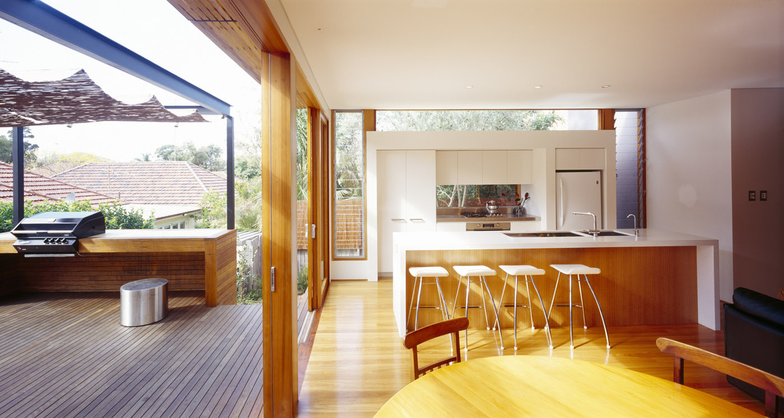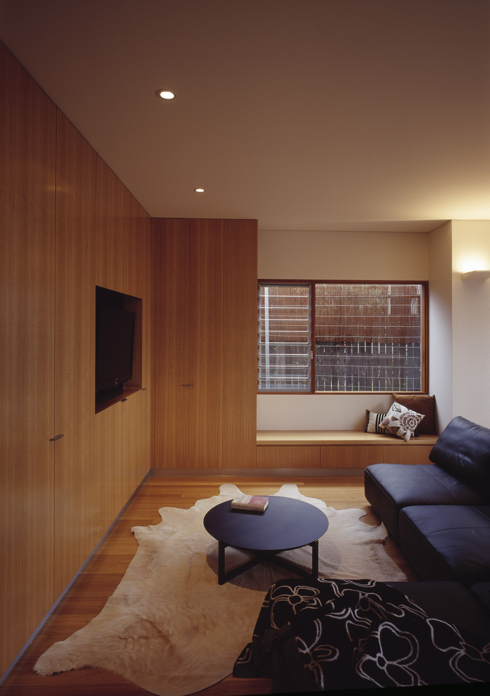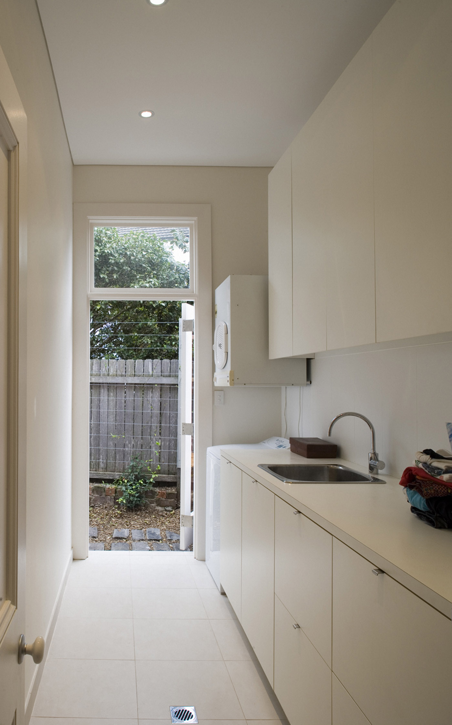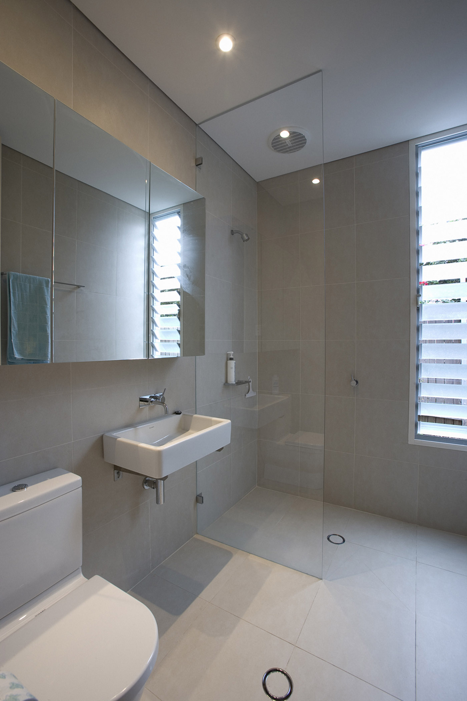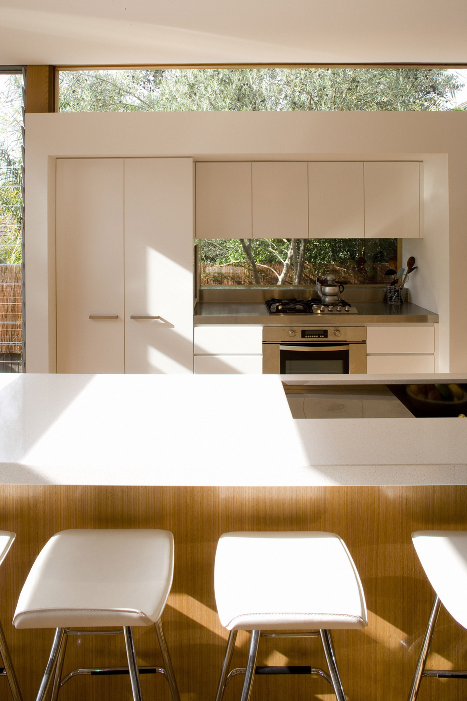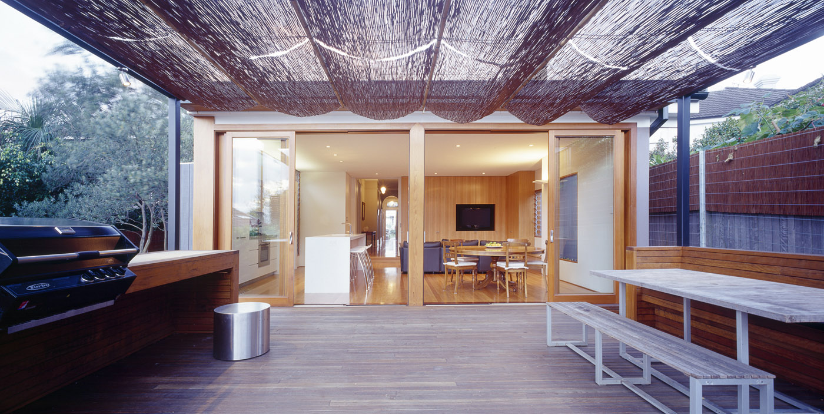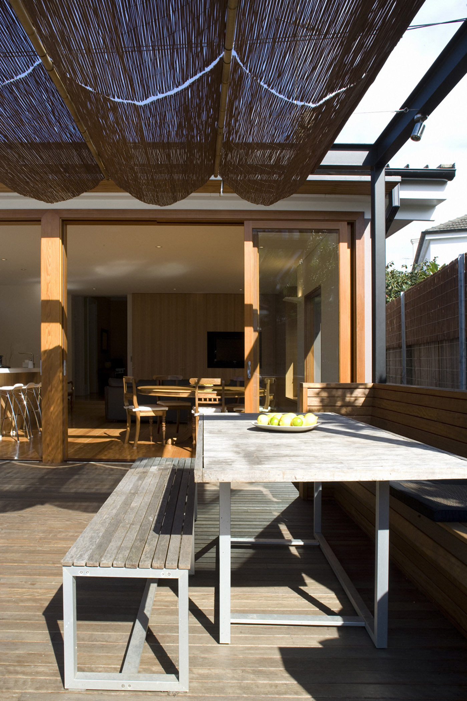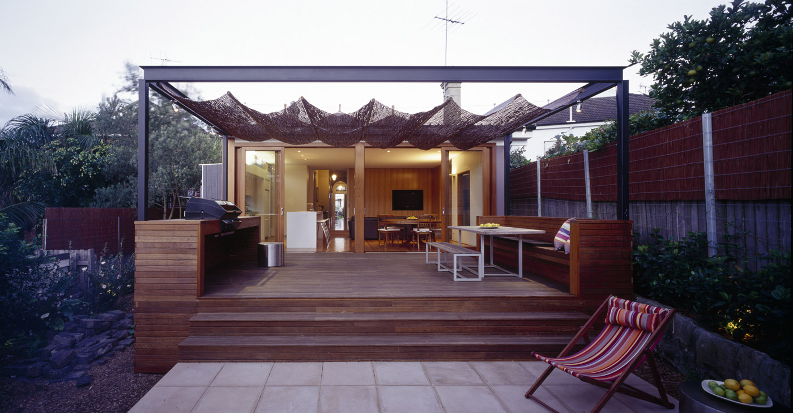Cooper Room
2007 Gadi Country / Bronte, NSW
Designed to a modest budget, this new living room, dining room and kitchen sits wholly within the footprint and roof of an existing 1980s rear skillion-roofed addition which housed a tumble of rooms: kitchen, laundry, bathroom and south facing terrace. The original, heritage-listed, pre-Federation portion of the house was retained and restored.
We converted one bedroom and an oversized linen room into bathrooms, freeing up the rear of the house for the new living room to open onto a shaded deck and outdoor dining/BBQ area. Horizontal and vertical slot windows in the kitchen frame a verdant olive tree and avoid overlooking of a neighbouring pool.
Awards
2011 Waverley Council Heritage and Urban Design Award – Finalist
Published
Home Daily Telegraph, September 2007
Blueprint Asia, April 2008
Project Team
Cressida Beale, Sam Crawford
Builder
Craig Furness, Furness Constructions
Consultant Team
Structural Engineer: Peter Chan
Council
Waverley
Photographer
Brett Boardman
