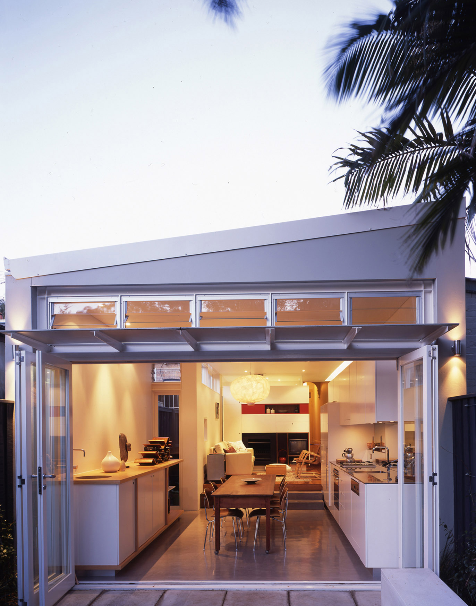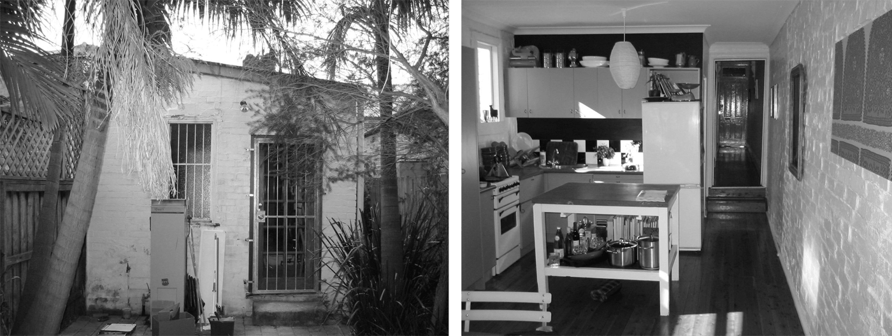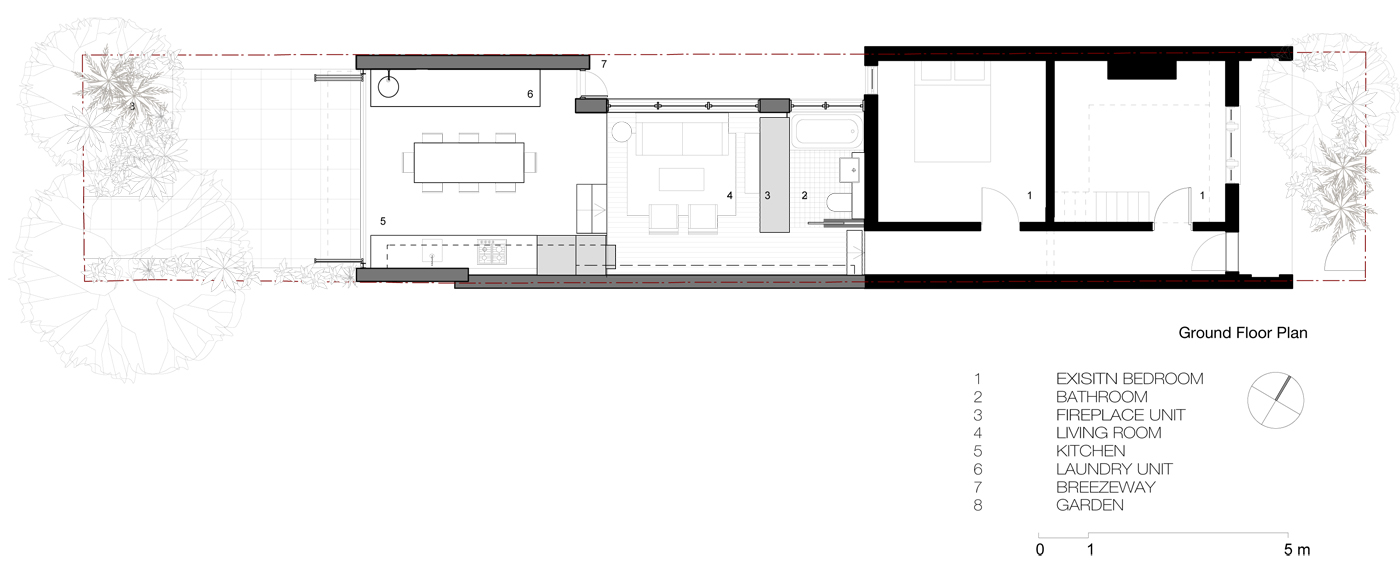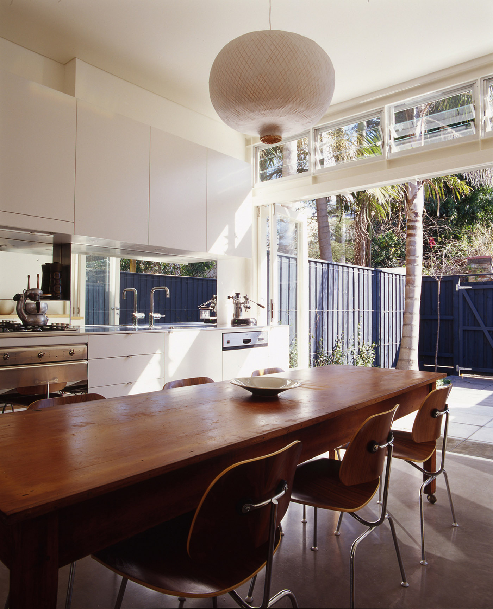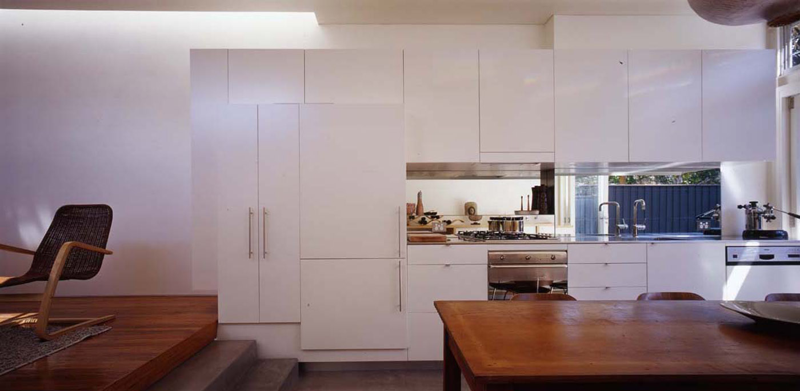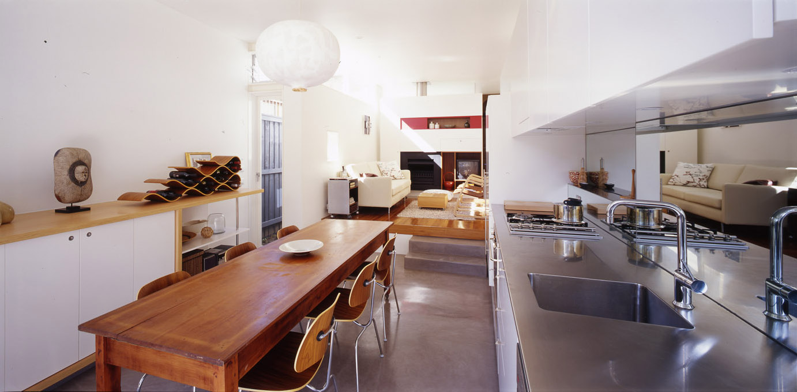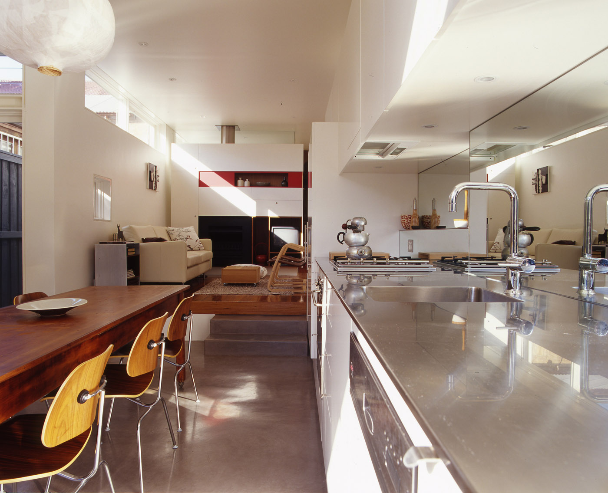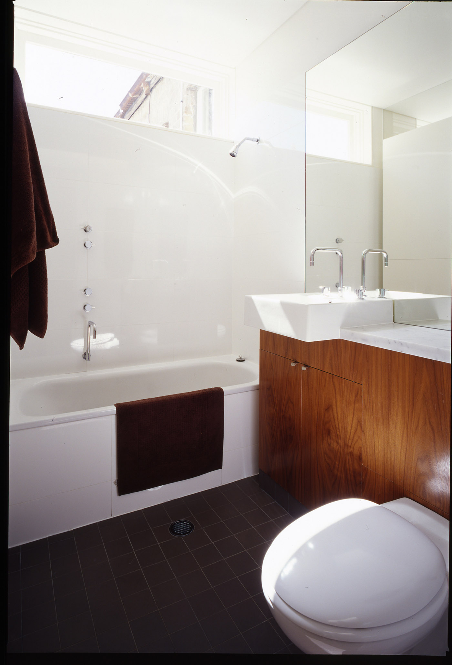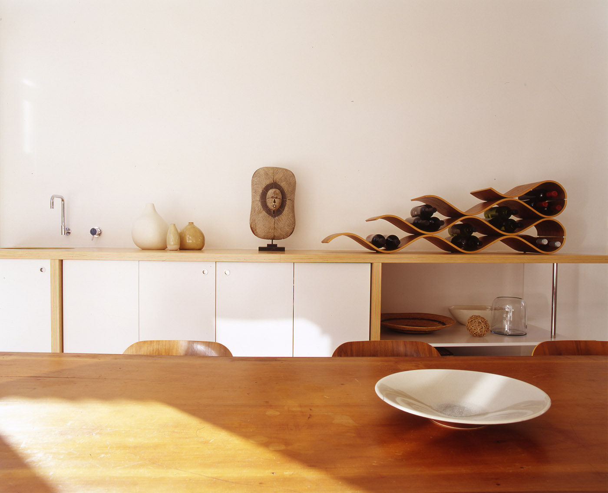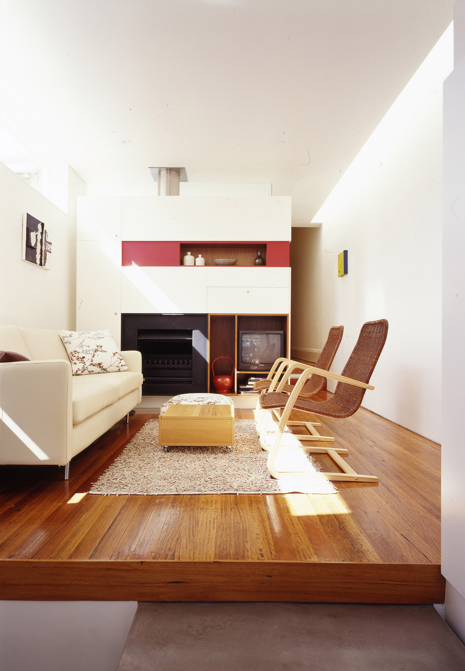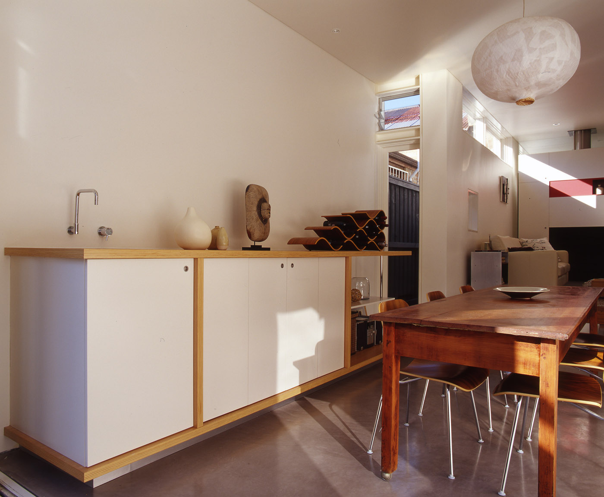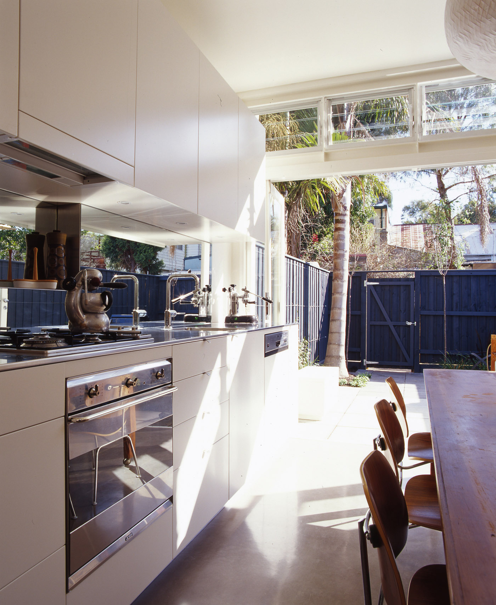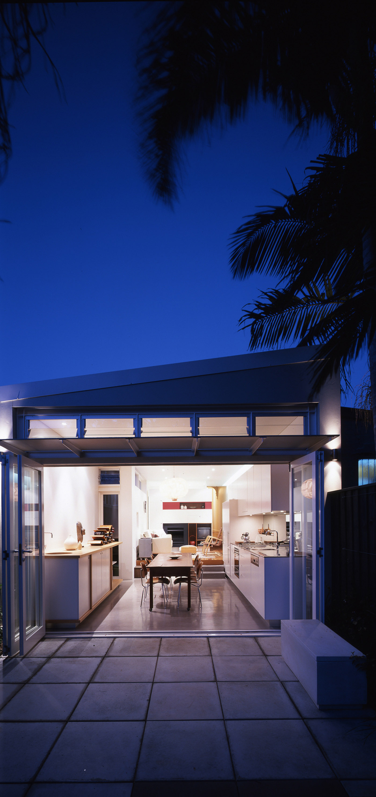Wake Murphy House
Gadi Country / Camperdown, NSW
Wake Murphy House
2004 Gadi Country / Camperdown, NSW
Our clients had recently purchased a run-down single-storey Victorian row house that had two rooms for sleeping at the front with an attic study over, and a poorly built section at the rear which housed the living, washing, and cooking spaces of the house. They agreed to demolish the rear wing and start over.
The challenge within the client’s brief was to accommodate all the requirements of habitation (other than sleeping) – a kitchen, bathroom, laundry, living and dining space – into 40 sqm, and make it feel like double that.
We employed several simple techniques. Firstly, the telescoping of space – creating a procession of spaces, from small to large, in both horizontal and vertical dimensions, from a tight hall way – to a larger, more open and well lit living room, then down some steps to a wider and taller dining/kitchen space, and finally through a glazed wall to a larger courtyard, open to the sky.
We washed walls with light, by a strip skylight down one side and a rear glazed wall. A light space, particularly when walls are washed with light, gives a greater sense of space.
There are no dividing walls. The bathroom is concealed behind a joinery unit that ‘floats’ clear of the external walls, and the laundry is concealed in a side-board joinery unit to the dining space. Rooms, dining and living, are instead defined by a change of level, and floor finish.
Each item of joinery serves at least two uses. The fireplace/TV/entertainment unit also serves as the wall to the bathroom and bathroom vanity cabinet. The kitchen cabinets stretch into the living room and become bookshelves. The dining room side-board also houses the laundry.
The result is a compact, finely crafted, multi-layered living space.
Published
indesign Vol 22 2005
Project Team
Sam Crawford, Jolyon T Sykes, Cressida Bealeg
Builder
Andrew Simpson, AS & KB
Consultant Team
Structural Engineer: Tony Russo, Geoff Ninnes Fong
Land Surveyor: Lean & Hayward
Council
Marrickville
Photographer
Brett Boardman
