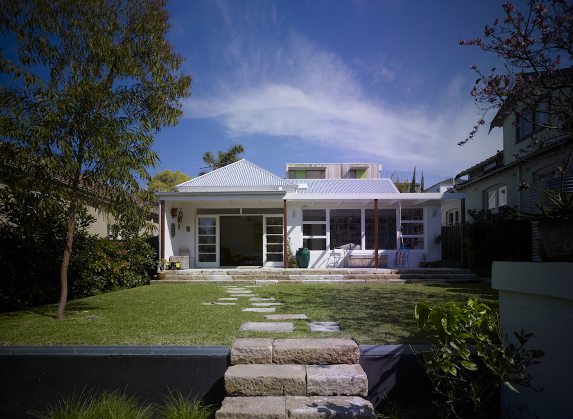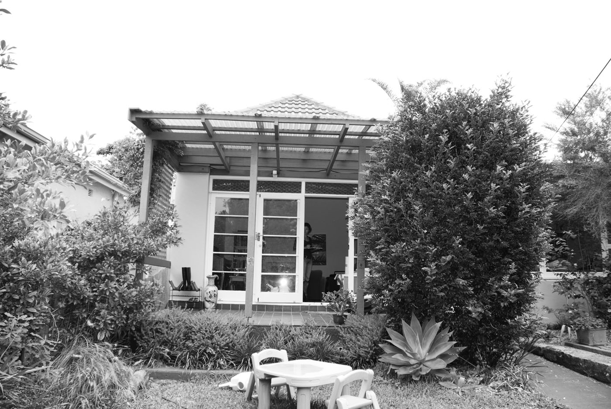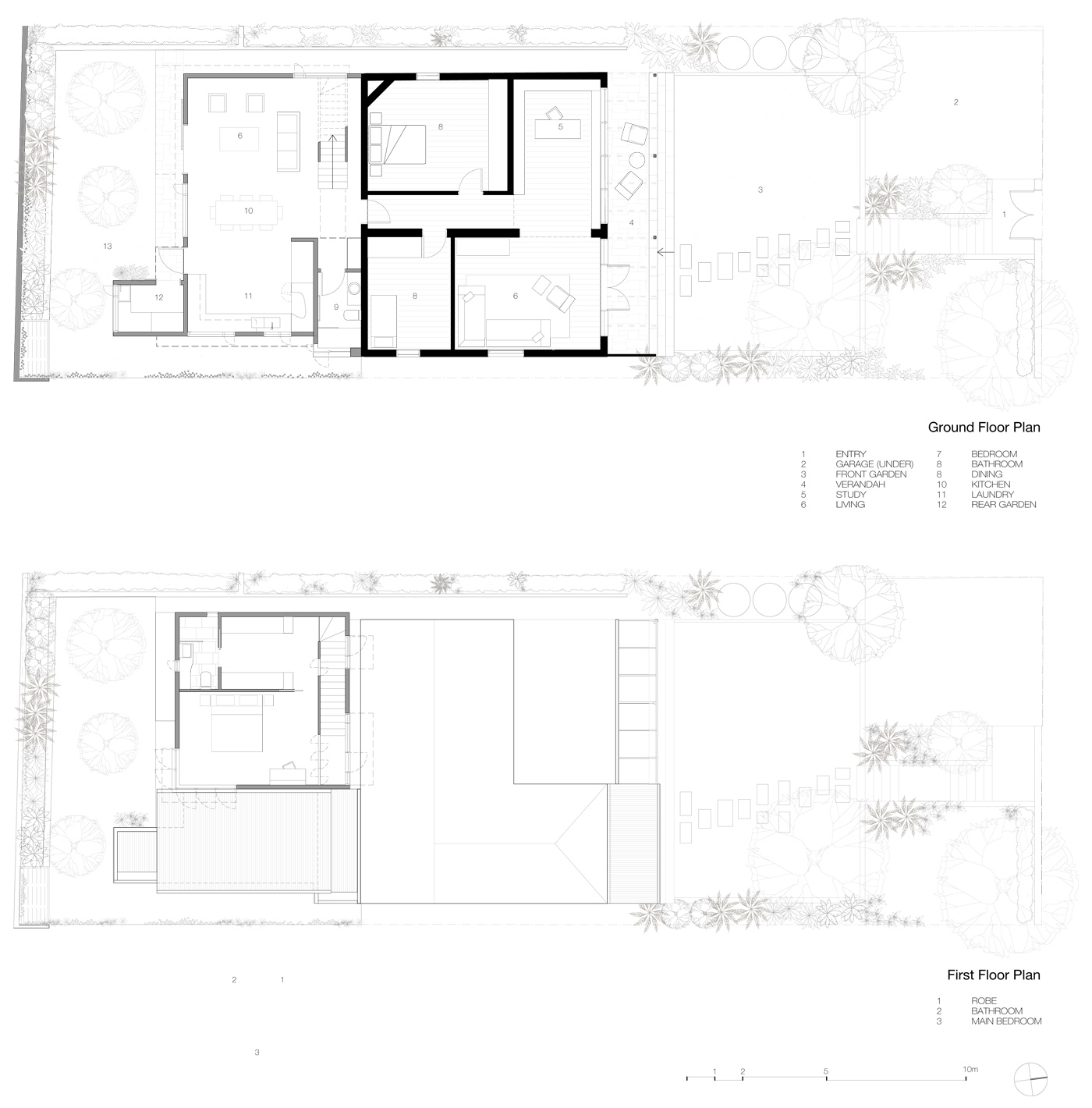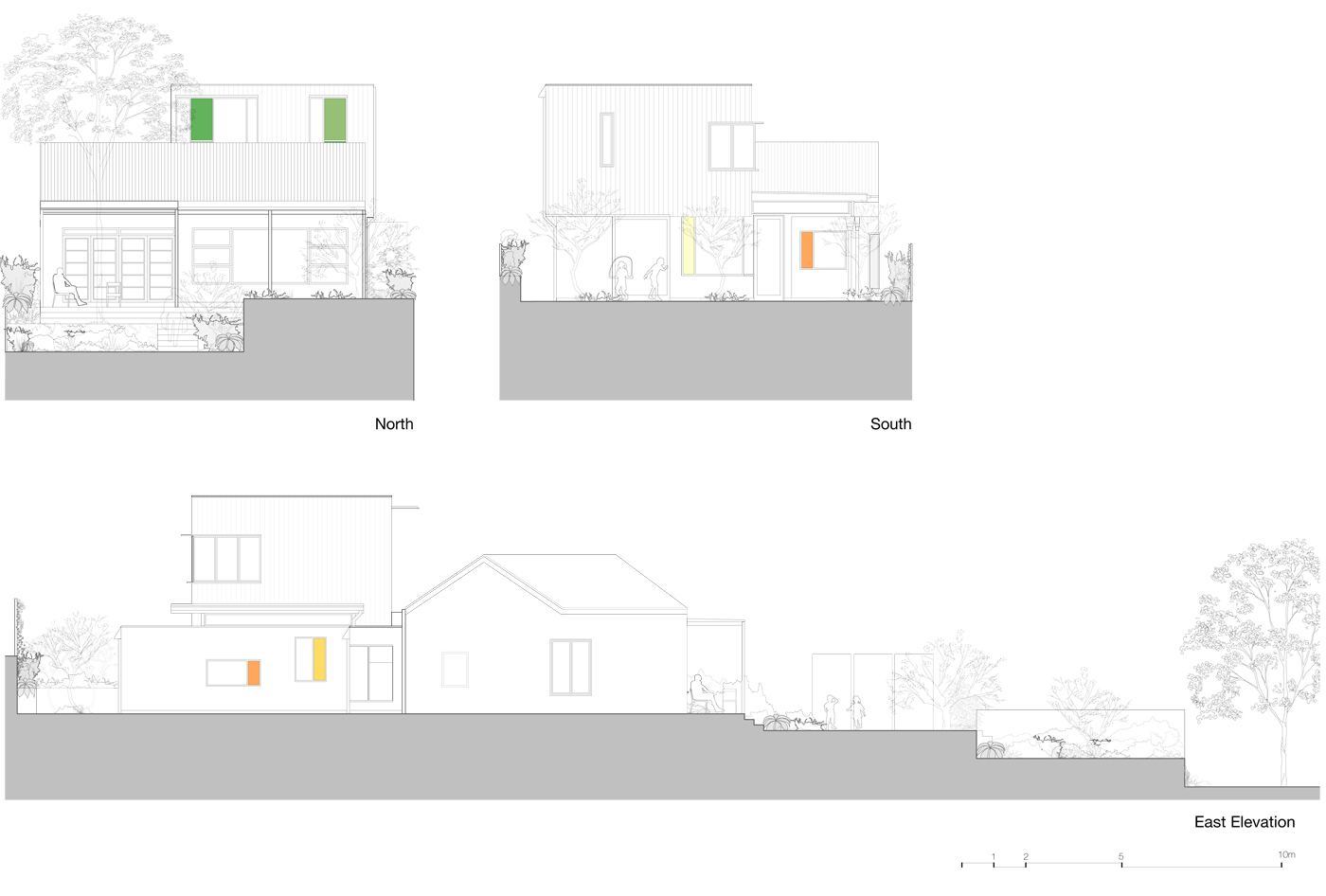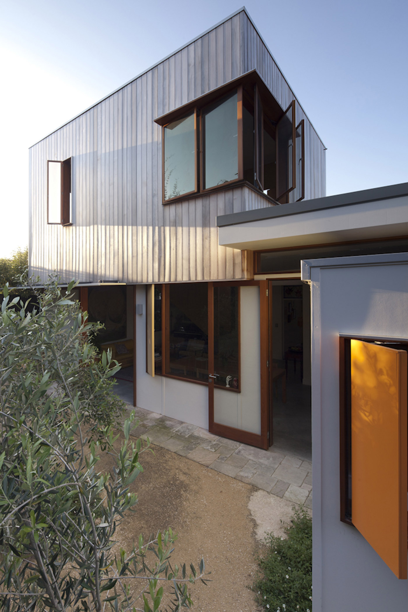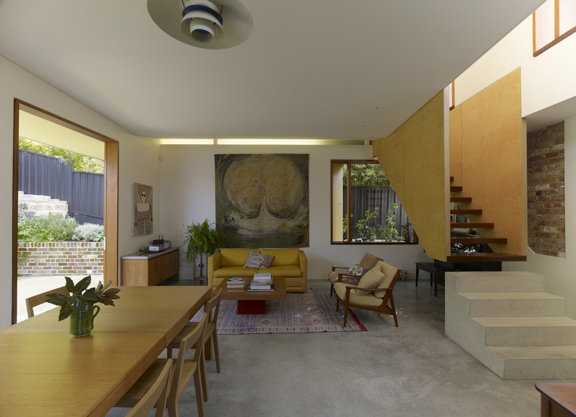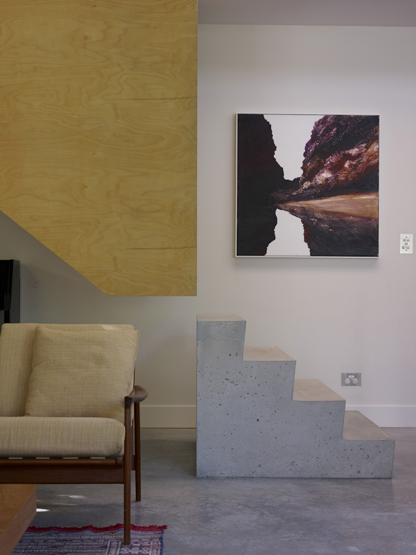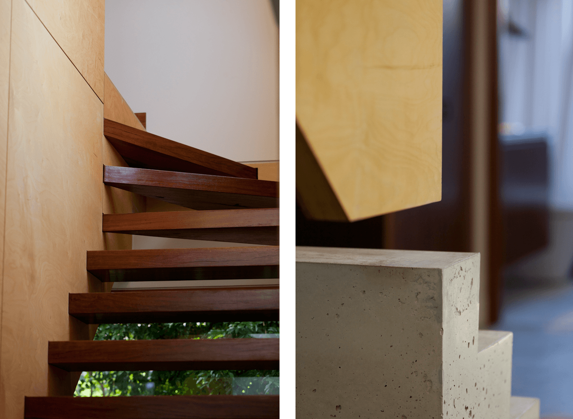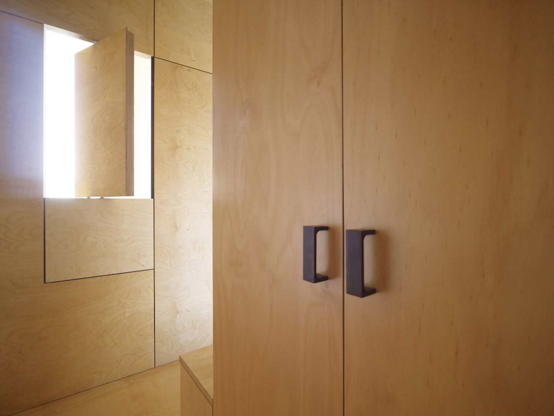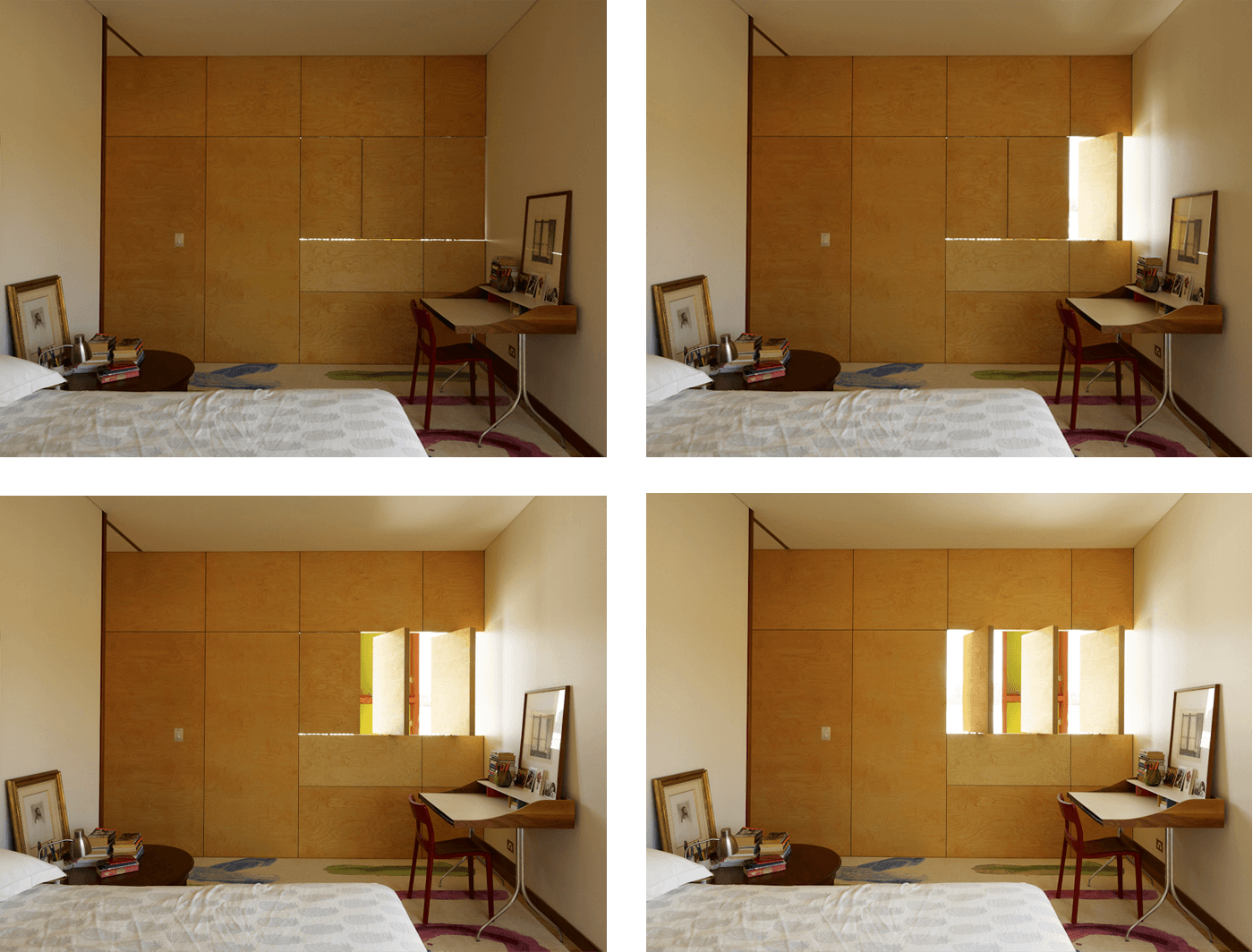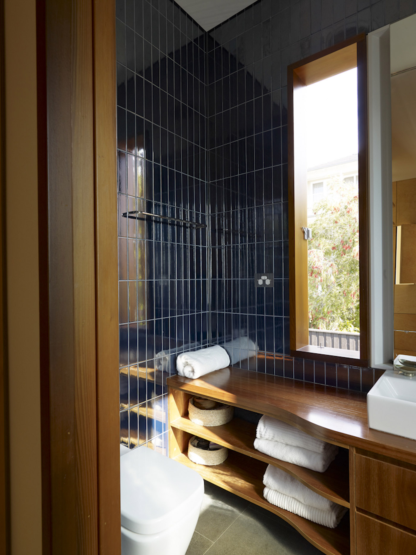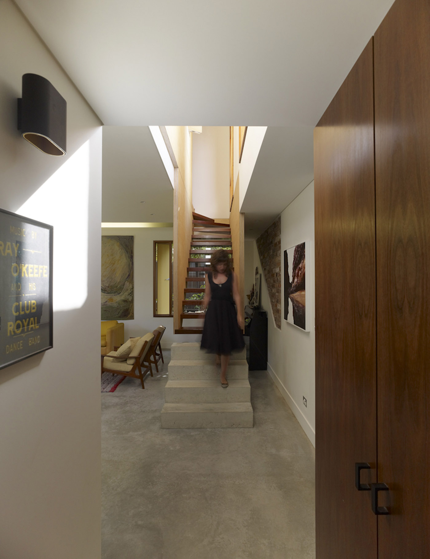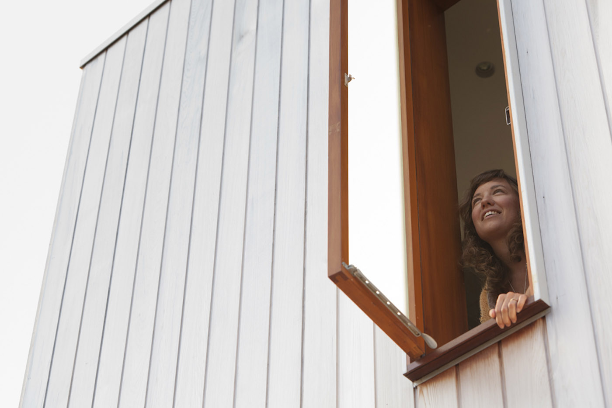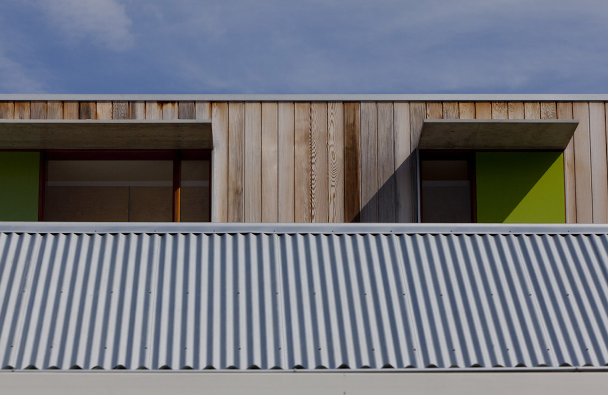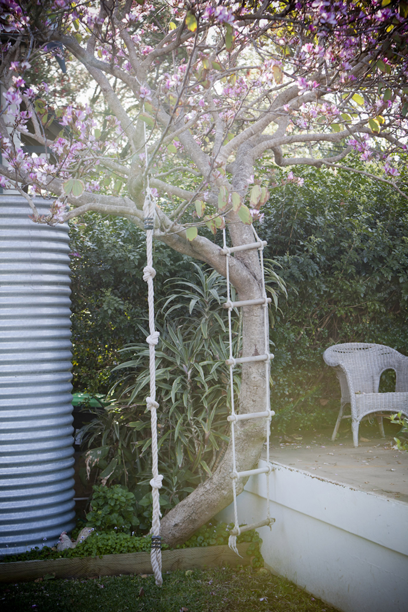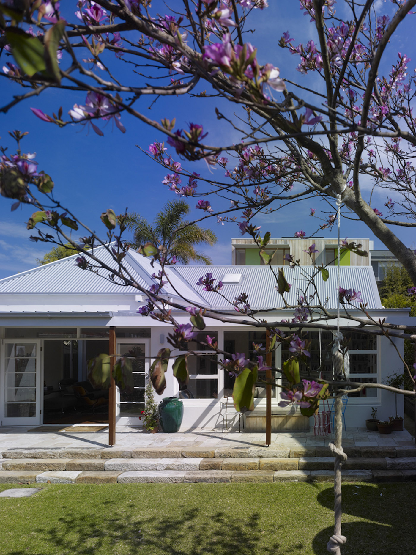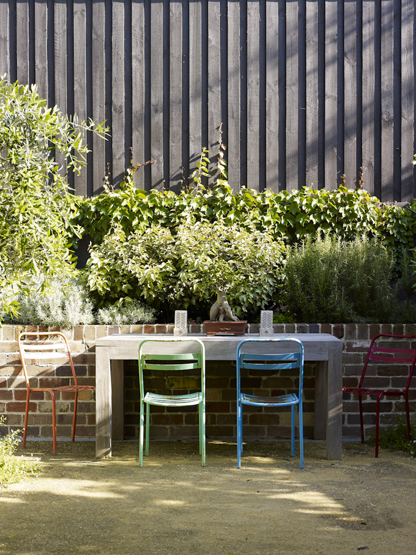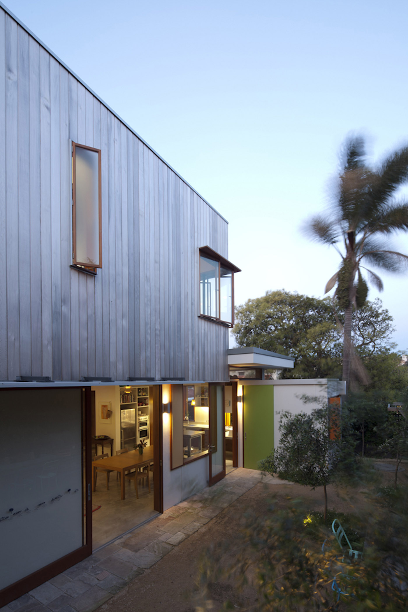Campbell House
2010 Gadi and Eora Country / Bondi Beach, NSW
A modest brick cottage in North Bondi, a creative couple with young children, a fragrant garden, and a delightfully unpretentious brief mark out this project.
A rear addition extends the living room into the garden and forms a parents retreat to the second level. The stair void and large north-facing window allow natural light and sun into the new south-facing living spaces. The plywood stair is suspended from the second level above, whilst a concrete pedestal underpins the composition.
The landscape design by Spirit Level beautifully complements and extends the indoor living spaces.
Project team
Sam Crawford, Claire McCaughan, Lionel Teh
Builder
Latitude Constructions – Sel Demiri
Consultants
Structural – Partridge Partners, Ron Rooke
Hydraulic – O’Hearn Consulting, Matthew O’Hearn
Land Surveyor – Daw & Walton
Quantity Surveyor – Donald Bayley
Landscape – Spirit Level, Hugh Main
Photography
Brett Boardman
Council
Waverley
