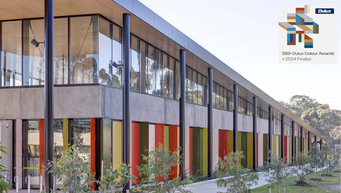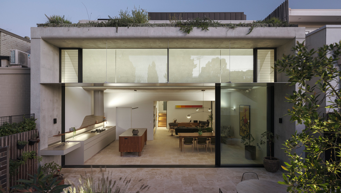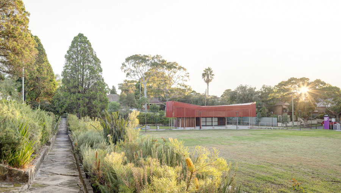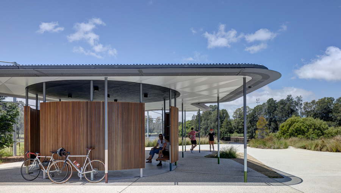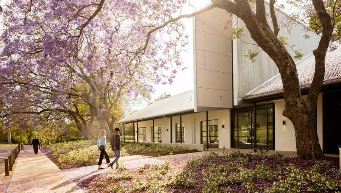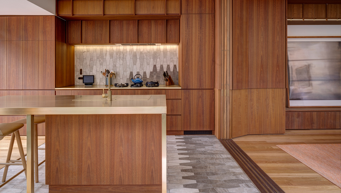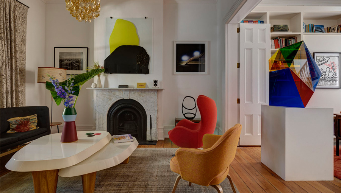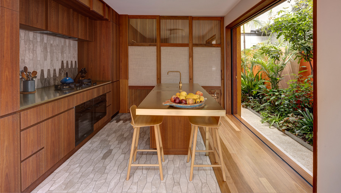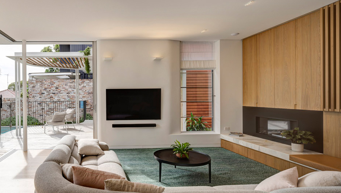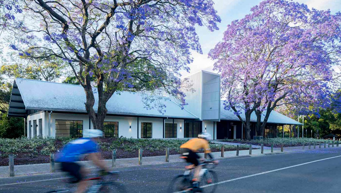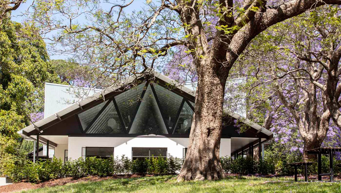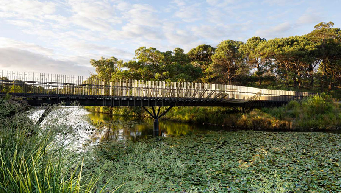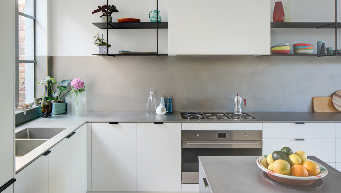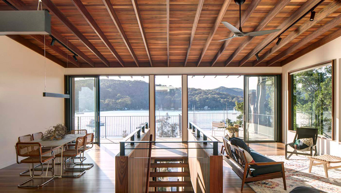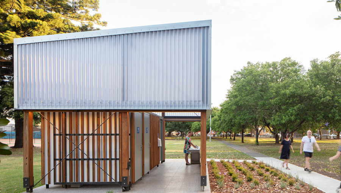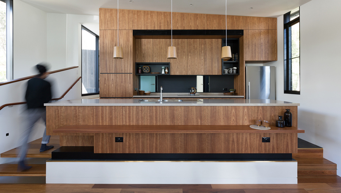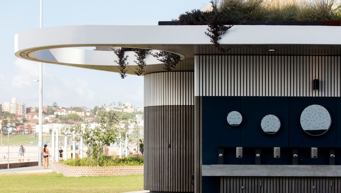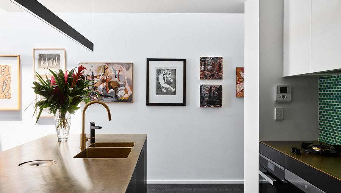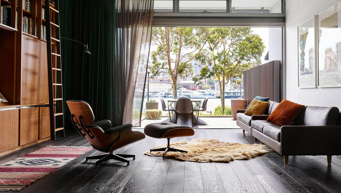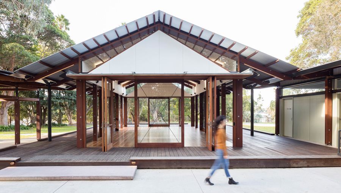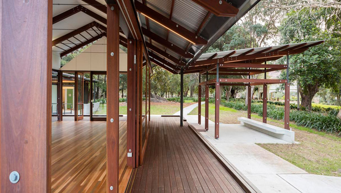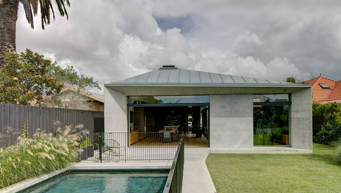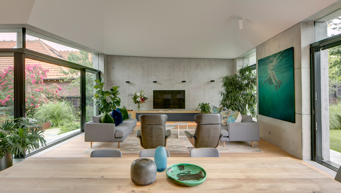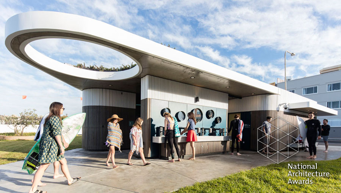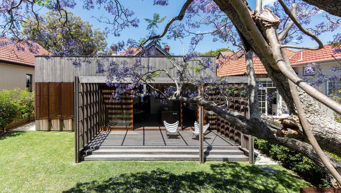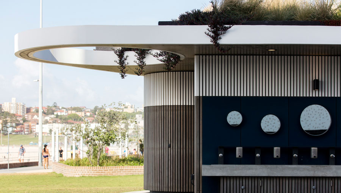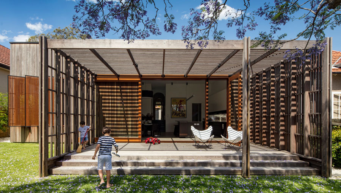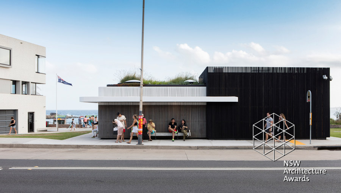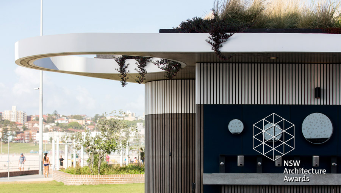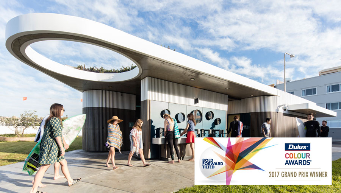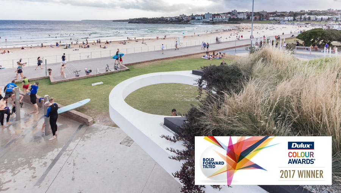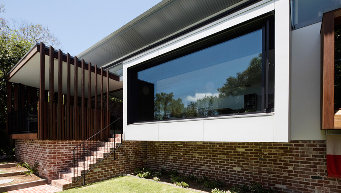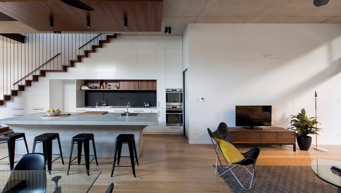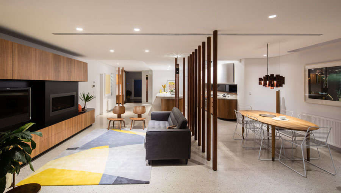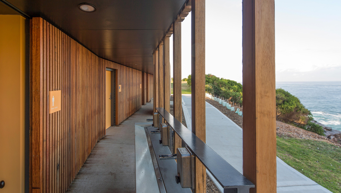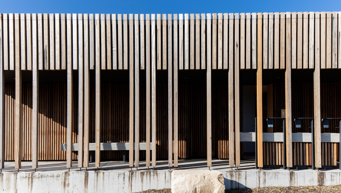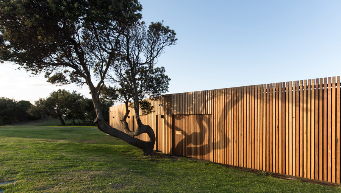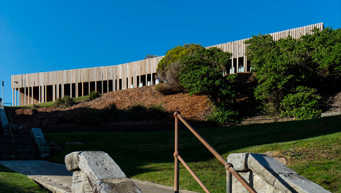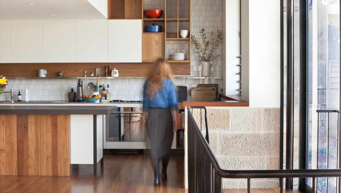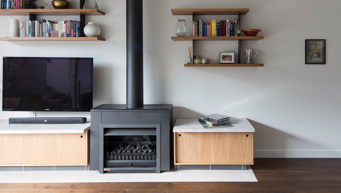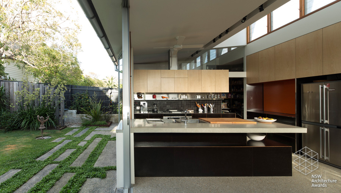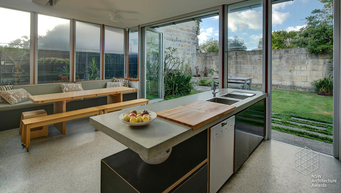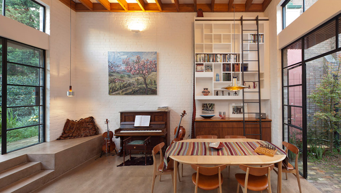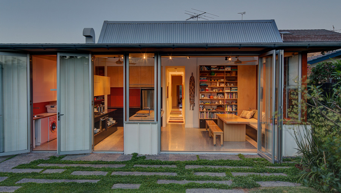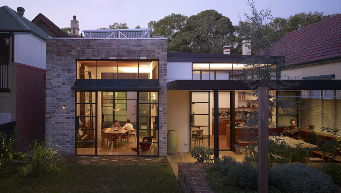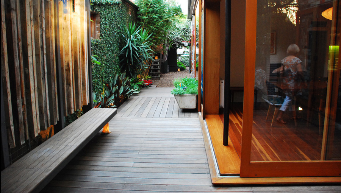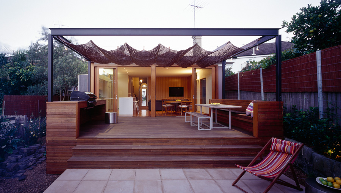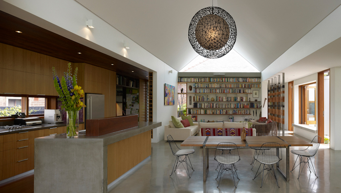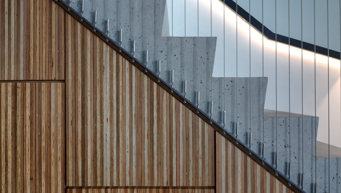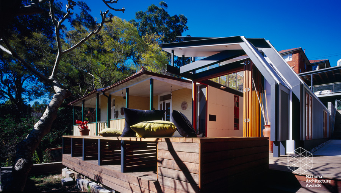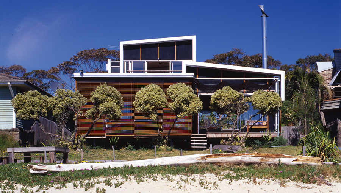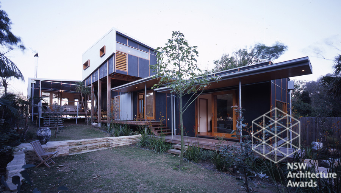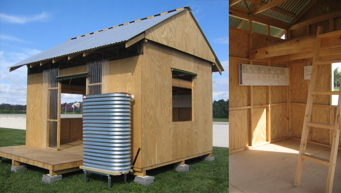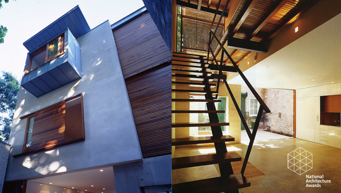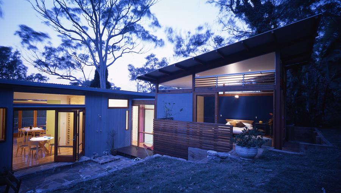Awards
2024
DULUX COLOUR AWARDS
Finalist: Commercial and Multi Residential Exterior
Blacktown Animal Rehoming Centre, Blacktown NSW
Lymesmith in association with Sam Crawford Architects
Project Team : Sam Crawford, Gabrielle Pelletier, Scott Rowland, Ken Warr, Imogene Tudor, Benjamin Chan, Allen Huang, Sofia Nay, Charly Watson, Louisa Gee, Henry Foley.
2024
AUSTRALIAN INSTITUTE OF ARCHITECTS, NSW Chapter
Shortlisted: Houses (Alterations and Additions)
Hidden Garden House, Camperdown NSW
Project Team: Sam Crawford, Jarad Grice, Scott Rowland, Sofia Nay, Jarrod Ruchalski, Ken Warr, Gabrielle Pelletier
2024
AUSTRALIAN INSTITUTE OF ARCHITECTS, NSW Chapter
Shortlisted: Small Project Architecture
Hurlstone Memorial Reserve Community Centre, Hurlstone Park NSW
Project Team: Sam Crawford, Justine Anderson, Liam Marosy-Weide, Christine Guan, Ken Warr
2024
AUSTRALIAN INSTITUTE OF ARCHITECTS, NSW Chapter
Shortlisted: Small Project Architecture
Ewen Park Outdoor Learning Centre, Hurlstone Park NSW
Project Team: Sam Crawford, Justine Anderson, Scott Rowland, Ken Warr, Caitlin Condon, Jarrod Ruchalski
2023
Good Design Awards
Good Design Award Winner, Architectural Design
Parramatta Park Pavilion, Parramatta NSW
Project Team: Sam Crawford, Louisa Gee, Allen Huang, Caitlin Condon, Ken Warr
Jury Citation: “Parramatta Park Pavilion is a great example of creative and respectful reuse.
Its design draws on the collective memory and significance of the site in addition to the extant built fabric.”
2023
Australian Interior Design Awards
Shortlist for Residential Design
Darlinghurst Terrace, Darlinghurst NSW
Project Team : Sam Crawford, Justine Anderson, Allen Huang, Ken Warr
2023
Inde Awards
The Interior Space shortlist
Darlinghurst Terrace, Darlinghurst NSW
Project Team : Sam Crawford, Justine Anderson, Allen Huang, Ken Warr
2023
Interior Design Excellence (IDEA) Awards
Residential Single shortlist
Darlinghurst Terrace, Darlinghurst NSW
Project Team : Sam Crawford, Justine Anderson, Allen Huang, Ken Warr
2023
HOUSES AWARDS
Shortlisted: House Alteration and Addition over 200sqm
Bronte Sisters, Bronte NSW
Project Team : Sam Crawford, Jarad Grice, Liam Marosy-Weide, Ken Warr
2023
AUSTRALIAN INSTITUTE OF ARCHITECTS, NSW Chapter
Shortlisted: Commercial Architecture
Parramatta Park Pavilion, Parramatta NSW
Project Team : Sam Crawford, Louisa Gee, Ken Warr, Allen Huang, Caitlin Condon
2023
AUSTRALIAN INSTITUTE OF ARCHITECTS, NSW Chapter
Shortlisted: Sustainable Architecture
Parramatta Park Pavilion, Parramatta NSW
Project Team : Sam Crawford, Louisa Gee, Ken Warr, Allen Huang, Caitlin Condon
2022
AUSTRALIAN INSTITUTE OF ARCHITECTS, NSW Chapter
Shortlisted: Small Project Architecture
Bara Bridge, Centennial Parklands NSW
Project Team : Sam Crawford, Benjamin Chan, Imogene Tudor, Ken Warr
2021
Australian Interior Design Awards
Shortlisted: Residential Design
Annandale Terrace, Annandale NSW
Project Team : Sam Crawford, Renata Santoniero, Ken Warr, Allen Huang
2020
AUSTRALIAN TIMBER DESIGN AWARDS
Winner: Residential Class 1 – New Building
Scotland Island House II, Scotland Island NSW
Project Team : Sam Crawford, Benjamin Chan, Ken Warr
2020
AUSTRALIAN INSTITUTE OF ARCHITECTS, NSW Chapter
Commendation: Small Project Architecture
Wicks Park Amenities, Marrickville NSW
Project Team : Sam Crawford, Imogene Tudor, Anna Paton, Benjamin Chan, Ken Warr
2019
Smeg 2020 Venice Architecture Biennale Tour competition
Finalist
Scotland Island House kitchen, Scotland Island NSW
Project Team : Sam Crawford, Benjamin Chan, Ken Warr
2019
Australia By Design: Architecture
Finalist
North Bondi Amenities, North Bondi NSW
With Lymesmith.
Project Team : Sam Crawford, Benjamin Chan, Ken Warr, Imogene Tudor, Antonia Frey, Jane Crawford, Lachlan Delaney, Madeleine Rowe, Chelsea Harper
2019
Interior Design Excellence (IDEA) AWARDS
Shortlisted: Residential Single
Blackwattle Bay Townhouse, Glebe NSW
Project Team : Sam Crawford, Gabrielle Pelletier, Jane Crawford, Matthew Bolton, Annie Vu
2019
HOUSES AWARDS
Shortlisted: Apartment or Unit
Blackwattle Bay Townhouse, Glebe NSW
Project Team : Sam Crawford, Gabrielle Pelletier, Jane Crawford, Matthew Bolton, Annie Vu
2019
AUSTRALIAN INSTITUTE OF ARCHITECTS, NSW Chapter
Winner: Public Architecture Award
Cabarita Park, City of Canada Bay NSW
Project Team : Sam Crawford, Imogene Tudor, Lachlan Delaney, Ken Warr, Aaron Leeman-Smith, Benjamin Chan, Madeleine Rowe, Chelsea Harper
2018
Australian Timber Design Awards
Winner: Timber Windows & Doors
Cabarita Park, City of Canada Bay NSW
Project Team : Sam Crawford, Imogene Tudor, Lachlan Delaney, Ken Warr, Aaron Leeman-Smith, Benjamin Chan, Madeleine Rowe, Chelsea Harper
2018
AUSTRALIAN INSTITUTE OF ARCHITECTS, NSW Chapter
Shortlist: Residential Architecture – Alterations & Additions
Bouwman House, Haberfield NSW
Project Team : Sam Crawford, Antonia Frey, Zoe Fitzherbert-Smith, Ken Warr, Madeleine Rowe, Matthew Bolton
2018
HOUSES AWARDS
Shortlisted: House Alteration & Addition over 200m2
Bouwman House, Haberfield NSW
Project Team : Sam Crawford, Antonia Frey, Zoe Fitz
2017
NATIONAL ARCHITECTURE AWARDS
National Award: Small Project Architecture
North Bondi Amenities, North Bondi NSW
With Lymesmith.
Project Team : Sam Crawford, Benjamin Chan, Ken Warr, Imogene Tudor, Antonia Frey, Jane Crawford, Lachlan Delaney, Madeleine Rowe, Chelsea Harper
Jury Citation: A day at the beach is an immersion in the elements: ocean swell, burning sun, driving wind, sand underfoot. This delightful pavilion amplifies these experiences and makes its purpose legible through revealing functional elements such as communal basins, with jaunty circular mirrors set at variable heights for adults and kids. An extended roofline provides shade, generously oversailing convenient bench seating for passers-by.
This facility works to the limit, providing toilets, external showers, change rooms and even a cleverly integrated bus stop on the main street interface. The soft form and recurring circular motif talk to its marine setting, while a horizontal cantilevered roof, complete with a “crew cut” of pigface and coastal grasses, somehow connects to the indelible memory of the sky and sea. The exterior is tightly draped in vertical, salvaged hardwood battens, with a “high-water mark” expressed through variegated colour. With increased height at the rear of the pavilion, the battens deftly disguise an existing Sydney Water pumphouse. These battens are charred and extend beyond the building height, providing a filtered transition to the sky.
A colour consultant and a graphic designer collaborated closely with the architects to develop an understated colour palette and playful wayfinding. Through this modestly scaled project, the architect has reinforced our affinity with the great Aussie beach experience.
2017
AUSTRALIAN TIMBER DESIGN AWARDS
Finalist: Residential Class 1 – Alteration or Addition
Sung Dobson House, Cremorne NSW
Project Team : Sam Crawford, Zoe Fitzherbert-Smith, Ken Warr
2017
INTERGRAIN TIMBER VISION AWARDS
Winner: Commercial Exterior
North Bondi Amenities, North Bondi NSW
With Lymesmith.
Project Team : Sam Crawford, Benjamin Chan, Ken Warr, Imogene Tudor, Antonia Frey, Jane Crawford, Lachlan Delaney, Madeleine Rowe, Chelsea Harper
2017
INTERGRAIN TIMBER VISION AWARDS
Shortlisted: Residential Exterior
Sung Dobson House, Cremorne, NSW
Project Team : Sam Crawford, Zoe Fitzherbert-Smith, Ken Warr
2017
AUSTRALIAN INSTITUTE OF ARCHITECTS, NSW Chapter
Winner: Small Project Architecture Award
North Bondi Amenities, North Bondi NSW
With Lymesmith.
Project Team : Sam Crawford, Benjamin Chan, Ken Warr, Imogene Tudor, Antonia Frey, Jane Crawford, Lachlan Delaney, Madeleine Rowe, Chelsea Harper
Jury Citation: The North Bondi Amenities replace a former amenity building in the same location at the northern end of Bondi Beach, with a new larger structure providing facilities for beach-goers including change rooms, toilets facilities, outdoor showers and hand basins. The building wraps around and integrates the Sydney Water Pump House into one united structure, including perimeter seating for the bus stop to the rear.
The robust and beautifully detailed concrete structure with hardwood batten cladding exterior has durable internal finishes of terrazzo, polished and off-form concrete, and a limited colour palette of white and soft greens. Orientated towards the concourse and the beach, a ramped entry leads users into the amenities, past the showers and white cantilever porch with overhanging roof planting and oculus detail. This circle motif is repeated internally through large roof lights, and externally in the array of mirrors at varying heights above the basins. The green roof insulates the interiors and enhances the beach views from taller buildings beyond.
Attention has been given to every detail, from the timber batten sliding and swing doors that secure the building at night, to the signage, bench seats, cantilever awnings and the stained and painted hardwood timber cladding. The building upholds and adds to the high urban design standards of its setting in the North Bondi precinct.
2017
AUSTRALIAN INSTITUTE OF ARCHITECTS, NSW Chapter
Commendation: Public Architecture
North Bondi Amenities, North Bondi NSW
With Lymesmith.
Project Team : Sam Crawford, Benjamin Chan, Ken Warr, Imogene Tudor, Antonia Frey, Jane Crawford, Lachlan Delaney, Madeleine Rowe, Chelsea Harper
Jury Citation: This smallest of public buildings sets a high benchmark for civility. It engages both users and the passer-by on a number of levels: an integrated bus seat and shelter, external basins and vanity mirrors for grooming, external showers, and a roof top garden for nearby neighbours to look out onto. Thoughtfulness to detail is applied across all scales: from a clever venting detail to retain change room privacy, through to the resolution of a complex construction regime arising from an adjacent, unrelated pumping station which is skilfully embraced into the composition.
2017
AUSTRALIAN INSTITUTE OF ARCHITECTS, NSW Chapter
Shortlisted: Residential Architecture – Alterations & Additions
Sung Dobson House, Cremorne NSW
Project Team : Sam Crawford, Zoe Fitzherbert-Smith, Ken Warr
2017
DULUX COLOUR AWARDS
Grand Prix Winner
North Bondi Amenities, North Bondi NSW
With Lymesmith.
Project Team : Sam Crawford, Benjamin Chan, Ken Warr, Imogene Tudor, Antonia Frey, Jane Crawford, Lachlan Delaney, Madeleine Rowe, Chelsea Harper
Judges Citation: A timeless accomplishment that has been created for the masses, yet is still so beautifully considered.
2017
DULUX COLOUR AWARDS
Winner: Commercial Exterior
North Bondi Amenities, North Bondi NSW
With Lymesmith.
Project Team : Sam Crawford, Benjamin Chan, Ken Warr, Imogene Tudor, Antonia Frey, Jane Crawford, Lachlan Delaney, Madeleine Rowe, Chelsea Harper
2017
KU-RING-GAI ARCHITECTURE + URBAN DESIGN
Winner: Dwelling House Design
Roseville House, Roseville NSW
Project Team : Sam Crawford, Zoe Fitzherbert-Smith, Ken Warr, Lachlan Delaney, Charlotte Evans
Jury Citation: This sensitive and skillful addition has retained and transformed the original modest cottage. The new work is full of delight and good proportions, and skillfully connects to its garden setting with a variety of new spatial inventions, including generously-scaled bay windows and a new outdoor living room.
2017
HOUSES AWARDS
Shortlisted: House Alt’s & Add’s under 200m2 and Sustainability
Sung Dobson House, Cremorne NSW
Project Team : Sam Crawford, Zoe Fitzherbert-Smith, Ken Warr
2017
HOUSES AWARDS
Shortlisted: House Alteration & Addition over 200m2
Sheppard Wilson House, Bronte NSW
Project Team : Sam Crawford, Karen Erdos, Ken Warr, Aaron Leeman-Smith, Wendy James, Ellie Gutman, Benjamin Chan.
2017
HOUSES AWARDS
Shortlisted: Heritage
Conway Atkins House, Dover Heights NSW
Project Team : Sam Crawford, Lachlan Delaney, Imogene Tudor, Ken Warr, Zoe Fitzherbert-Smith, Jane Crawford, Matthew Bolton, Lily Szumer
2016
AUSTRALIAN INSTITUTE OF ARCHITECTS, NSW Chapter
Winner: Public Architecture Award
Marks Park Amenities, Tamarama NSW
Project Team : Sam Crawford, Imogene Tudor, Ken Warr, Benjamin Chan, Antonia Frey, Madeleine Rowe, Matthew Bolton
Jury Citation: This bold yet careful overlay to an existing amenities block provides both a heightened human experience and a new found public presence. Salvaged hardwood is used to create a new envelope that gives the building a strong and welcome presence on the headland, whilst framing the park behind. The repetitive vertical timber elements frame entries, external wash areas and views, and are deliberately detailed to encourage a patina on the concrete base.
The project successfully lifts and adapts an earlier engineering solution into a generous pavilion that seems new, carefully placed and considered. It is a true demonstration of the value of good architecture in creating a quality public domain.
2016
AUSTRALIAN INSTITUTE OF ARCHITECTS, NSW Chapter
Winner: Small Project Architecture Award
Marks Park Amenities, Tamarama NSW
Project Team : Sam Crawford, Imogene Tudor, Ken Warr, Benjamin Chan, Antonia Frey, Madeleine Rowe, Matthew Bolton
Jury Citation: The dramatic transformation of this amenities building into a refined and contemporary building has been resolved with clarity and thoughtful detail.
The original brick and concrete block has been clad with recycled timber post screens on all four sides, the attention to detail and consideration of which is skillfully resolved. The architects have also made sense of the existing buildings awkward siting with a reconfiguration of the plan to provide additional toilets and a wash basin area with views to the ocean. This move has inverted the building and created a special moment for visitors as they use and experience the site.
The jury were struck by the project’s logical design and sophisticated resolution – including retention of the existing building – which provides Waverley Council with a durable and beautiful amenities building that will age gracefully and withstand the challenging coastal conditions.
2016
AUSTRALIAN INSTITUTE OF ARCHITECTS, NSW Chapter
Shortlisted: Sustainable Architecture
Marks Park Amenities, Tamarama NSW
Project Team : Sam Crawford, Imogene Tudor, Ken Warr, Benjamin Chan, Antonia Frey, Madeleine Rowe, Matthew Bolton
2016
SUSTAINABILITY AWARDS
Finalist
Marks Park Amenities, Tamarama NSW
Project Team : Sam Crawford, Imogene Tudor, Ken Warr, Benjamin Chan, Antonia Frey, Madeleine Rowe, Matthew Bolton
2015
WINNER: SMEG TOUR COMPETITION
Venice Architecture Biennale Tour, June 2016
for Balmain Cottage, Balmain NSW
Project Team : Sam Crawford, Claire McCaughan, Chelsea Harper, Ken Warr
2015
HOUSES AWARDS
Shortlisted: House in a Heritage Context
Gandha Kariappa Terrace, Woollahra NSW
Project Architects: Wai-Yee Ho, Lachlan Delaney
2015
SHORTLISTED: AUSTRALIAN INSTITUTE OF ARCHITECTS
NSW Architecture Award: Sustainable Architecture
Salgo Kitching House, Bronte NSW
Project Architects: Karen Erdos and Wendy James
2015
SHORTLISTED: AUSTRALIAN INSTITUTE OF ARCHITECTS
NSW Architecture Award: Houses (Alterations and Additions)
Salgo Kitching House, Bronte NSW
Project Architects: Karen Erdos and Wendy James
2013
WAVERLEY DESIGN AWARDS
Salgo Kitching House, Bronte NSW
“The Waverley Design Awards recognise exemplary contemporary design, the construction of places and spaces and heritage conservation in the Waverley community”
2013
HOUSES AWARDS
Shortlisted: Alterations & Addition over 200 sqm
Salgo Kitching House, Bronte NSW
Project Architects: Karen Erdos and Wendy James
2012
AUSTRALIAN INSTITUTE OF ARCHITECTS
National Commendation – Houses
Smee Schoff House, Petersham NSW
Awards Jury: Brian Zulaika (Chair), Richard Johnson, Kerry Hill, Amy Muir, Juliana Engberg
2012
AUSTRALIAN INSTITUTE OF ARCHITECTS
NSW Architecture Award – Houses
Smee Schoff House, Petersham NSW
Jury Citation:The Smee Schoff House fulfils a familiar task of Sydney architecture with particular distinction. A Federation cottage on a busy street in the inner west was opened to its back garden. The result is a model of its kind, resolving the many challenges of the site with such ease the difficulties seem hardly to exist.
2006
AUSTRALIAN INSTITUTE OF ARCHITECTS
Commendation: Single House New
Bundeena Beach House, Bundeena NSW
2005
CANBERRA BIENNIAL
Temporary Dwelling, Changing Dimensions of Living selected for construction + exhibition
Flatpack – Disaster Relief Housing
2005
AUSTRALIAN TIMBER DESIGN AWARDS
Winner – Residential Class 1 – New Buildings – Open
Bundeena Beach House, Bundeena NSW
2005
AUSTRALIAN TIMBER DESIGN AWARDS
Overall Category – Highly Commended
Bundeena Beach House, Bundeena NSW
2003
AUSTRALIAN INSTITUTE OF ARCHITECTS
Architecture Award – Single Housing, Alterations and Additions
Substation House, Paddinton NSW
In association with Emili Fox
