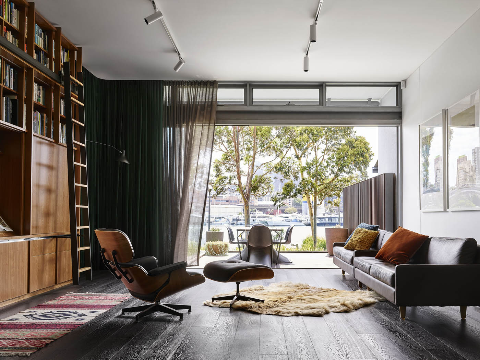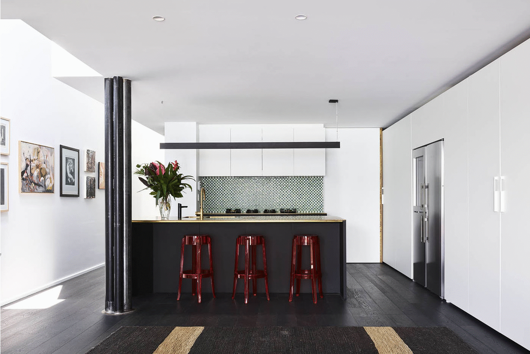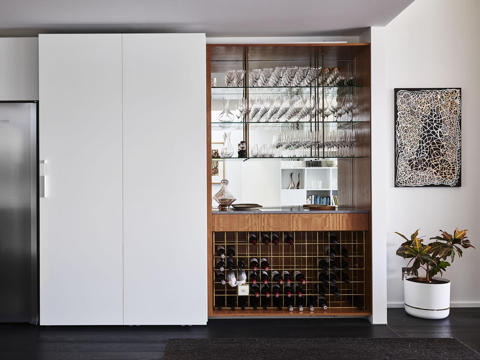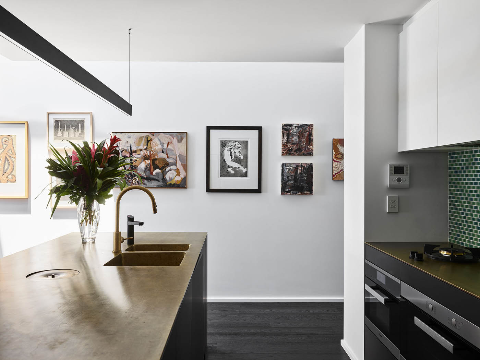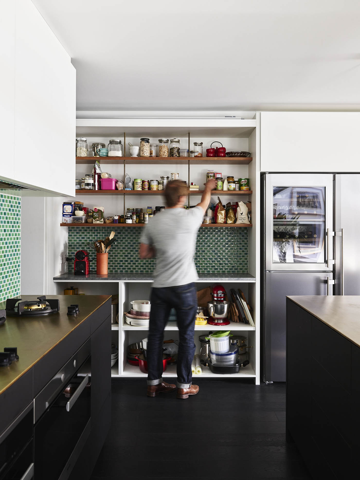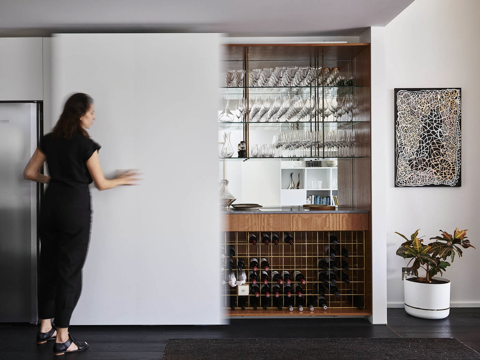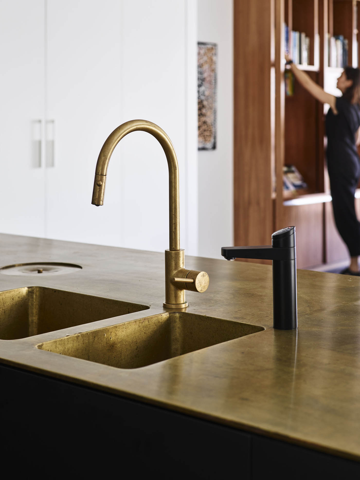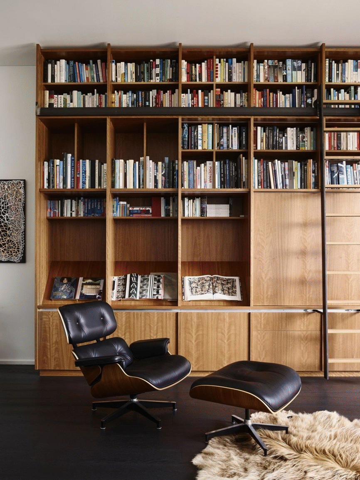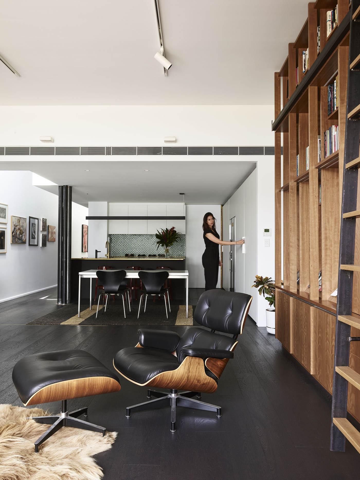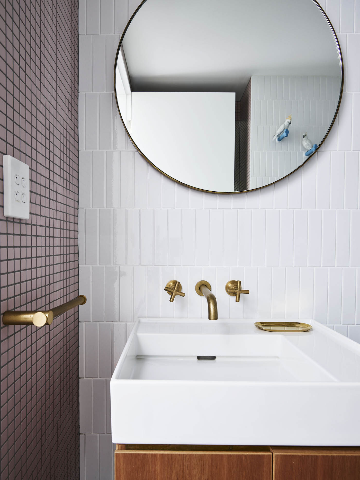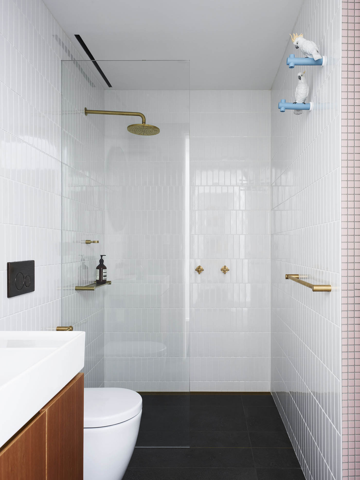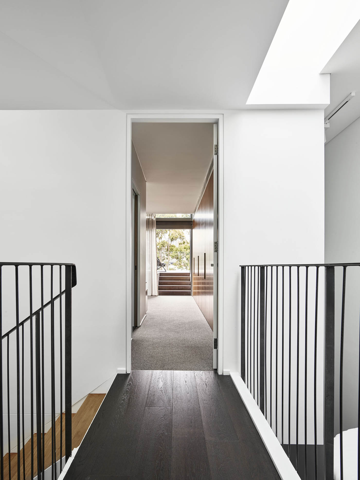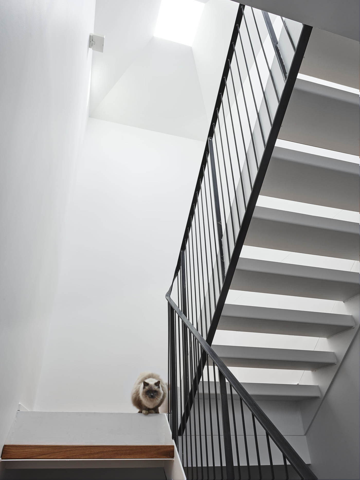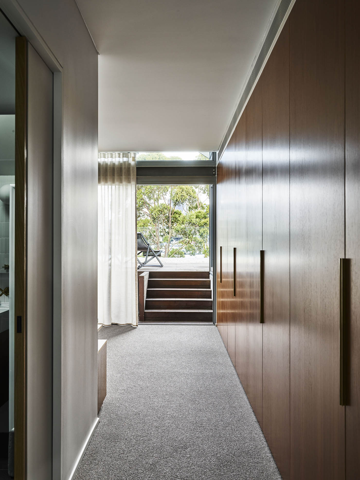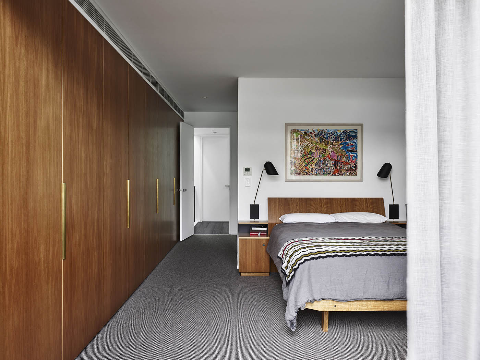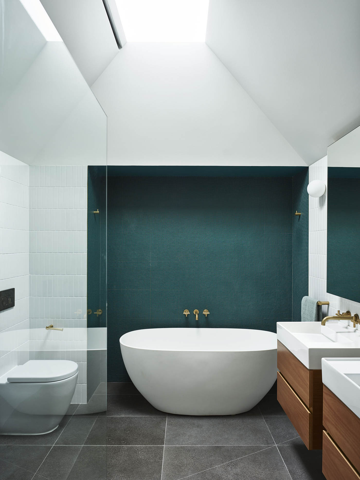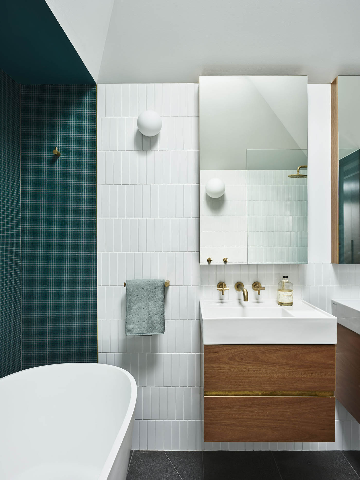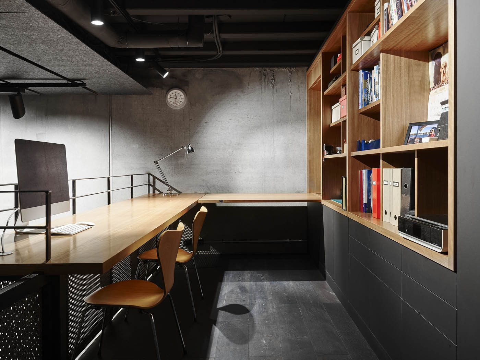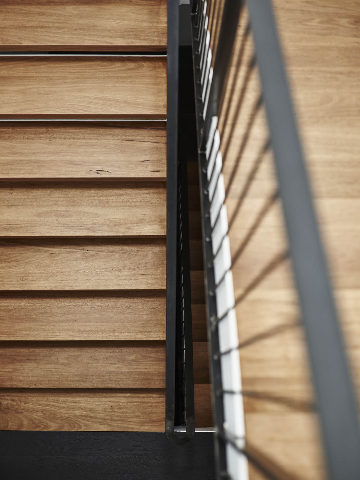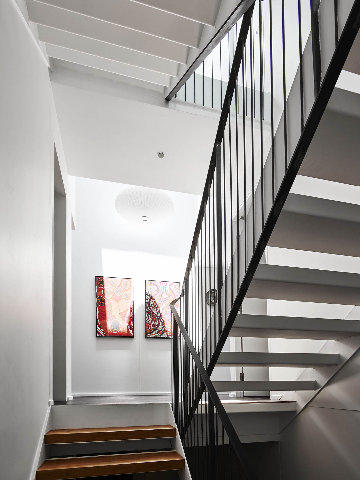Blackwattle Bay Townhouse
Wan and Gadi Country / Glebe, NSW
Expanded spaces, personalised rooms enhance views and light. ![]()
Blackwattle Bay Townhouse
2018 Wan and Gadi Country / Glebe, NSW
We were engaged to expand and personalise the living areas of this existing townhouse on Blackwattle Bay, originally designed by SJB. Our intervention on the ground floor removed a central study space, allowing for shifting and expansion of the kitchen and expansion of the living space. The design also created more room for our client’s extensive art, book and object collection, as well as a generous bar.
These changes further enhance the abundance of daylight and generous views of the city skyline and fish-markets, present in the original design. The kitchen has been carefully designed to accommodate the client’s needs. An expansive island bench, topped with a brass benchtop is the centrepiece of the kitchen. A large pantry can be exposed and hidden behind sliding doors, allowing for both a functional kitchen and sleek aesthetic. This and an incorporated bar transforms the main living space from a practical kitchen and laundry into an entertaining space.
A basement void has been converted into a new study and map-reading room for our client (a keen sailor), and a retreat for their teenage daughter. Our design has introduced more daylight and fresh finishes to the bathrooms and stair, and added more storage to the main bedroom.
Blackwattle Bay derives its name from the black wattle trees growing around the bay, used by European settlers for housing construction. Prior to European settlement, the creek which fed the bay was a source of fresh water and fish for Sydney’s Aboriginal people, the Wan and Gadi clans. In the nineteenth century, tanners and slaughter houses fouled the creek and bay. The adjacent industrial land was converted into what is now known as Blackwattle Bay Park, created in 1983 following energetic activism by local residents. The Blackwattle Bay Townhouse settles in its context between the city and a pre-settlement riparian landscape.
Published
Domain, May 2019
Dwell, June 2019
The Design Writer, August 2019
The Local Project, January 2020
Project Team
Sam Crawford, Gabrielle Pelletier, Jane Crawford, Matthew Bolton, Annie Vu
Builder
SQ Projects
Consultant Team
Structural Engineer – Cantilever Engineers
Hydraulic Engineer – ITM Design
Mechanical Engineer – Tate Dogan
QS – QS Plus
PCA – Prince Certifiers
Council
City of Sydney
Photographer
Anson Smart
