People
Together with Associate Director, Gabrielle Pelletier, and a strong leadership team, they guide over 20 staff with extensive experience and diverse backgrounds and skills. The next generation of architectural leadership is nurtured and developed within the studio. Professionals, graduates and students, experts and consultants. Excellent people, excellent projects.
Sam provides design direction across all projects in the office, working closely with our senior design architects and project teams. Each project benefits from the close attention of a lead architect and a support team. Working in an open-plan studio environment and in these collaborative groups ensures the smooth delivery of projects across all scales.
Alongside the recognition for his built work Sam contributes to, and is highly regarded within the architectural profession. He is a Fellow of the Australian Institute of Architects (AIA), an examiner for the Board of Architects NSW, a member of the Northern Sydney Region of Councils Design Excellence Review Panel and the Liverpool Council Design Review Panel, and chair of the AIA (NSW Chapter) Awards Working Group. He is a regular contributor to, and guest critic at, NSW university architecture faculties.
Sam has previously served as jury chair for the AIA Awards, was a co-creative-director of the 2014 AIA National Conference, co-chair of the AIA Medium Practice Forum and a member of the Government Architect NSW State Design Review Panel.
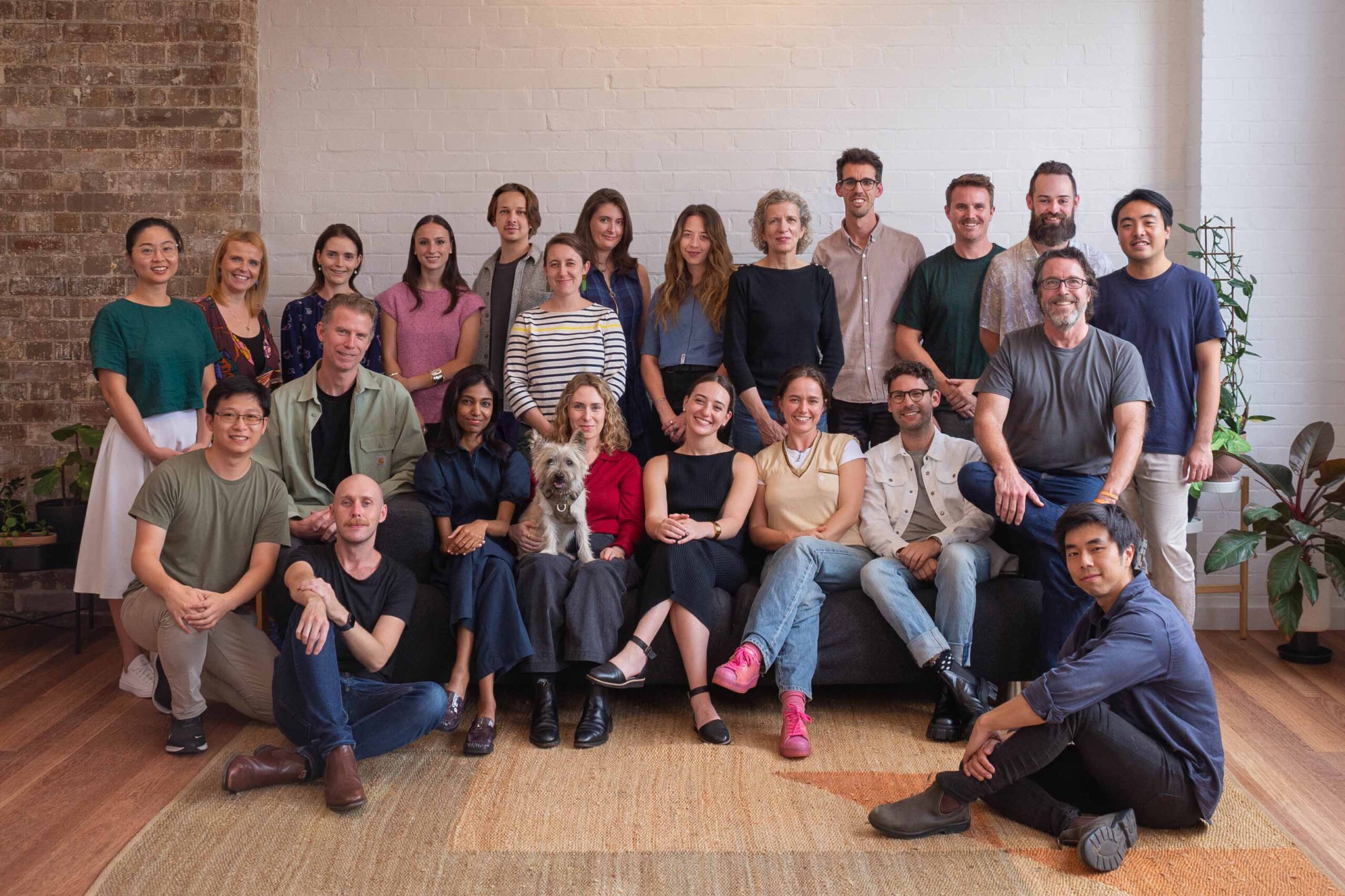
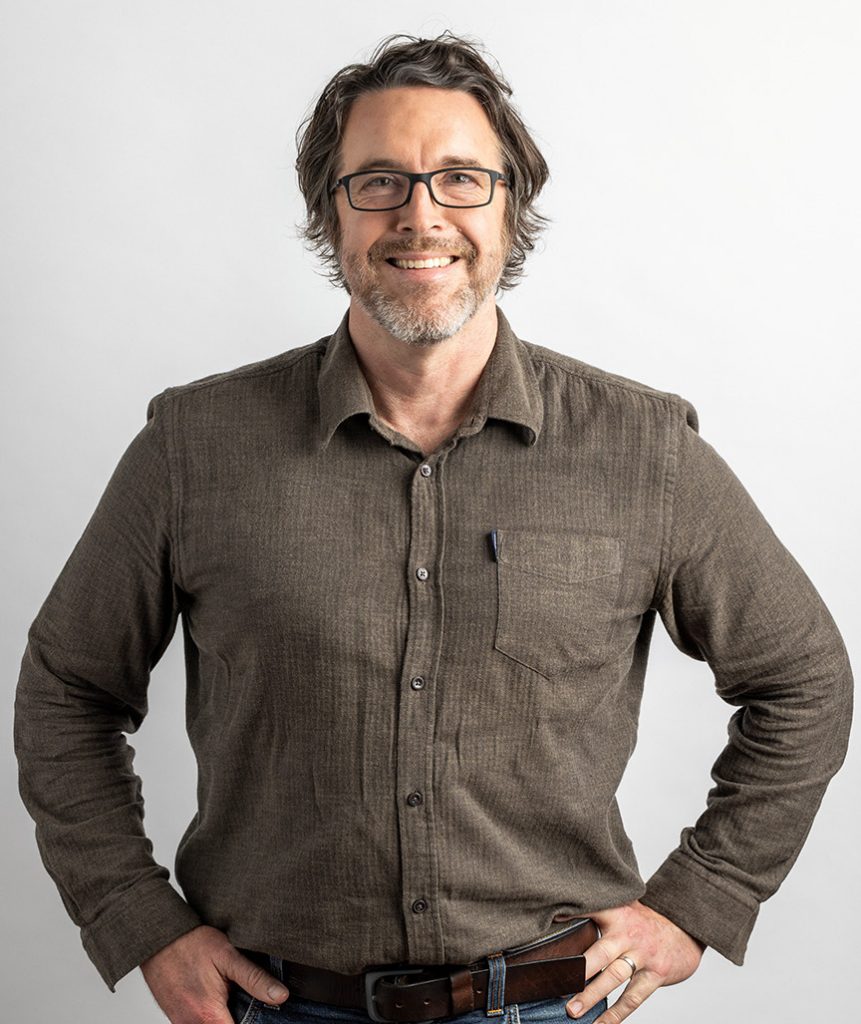
Sam crawford
director
NSW Architects Registration Board # 6498
BSc (Arch), B Arch
Sam established Sam Crawford Architects in 1999. Under his leadership the practice has grown and developed a reputation for quality and integrity. The practice’s work has been widely published, nationally and internationally, and has been the recipient of numerous local, state and national architecture awards for design excellence.
Alongside the recognition for his built work, Sam contributes to – and is highly regarded within – the architectural profession. He is a Fellow of the Australian Institute of Architects (AIA), an examiner for the Board of Architects NSW, a member of the Northern Sydney Region of Councils Design Excellence Review Panel and the Liverpool Council Design Review Panel, and chair of the AIA (NSW Chapter) Awards Working Group. He is a regular contributor to, and guest critic at, NSW university architecture faculties.
Sam has previously served as jury chair for the AIA Awards, was a co-creative-director of the 2014 AIA National Conference, co-chair of the AIA Medium Practice Forum and a member of the Government Architect NSW State Design Review Panel.
As director of Sam Crawford Architects, Sam brings his passion, sensibility and experience to every project delivered by the practice.
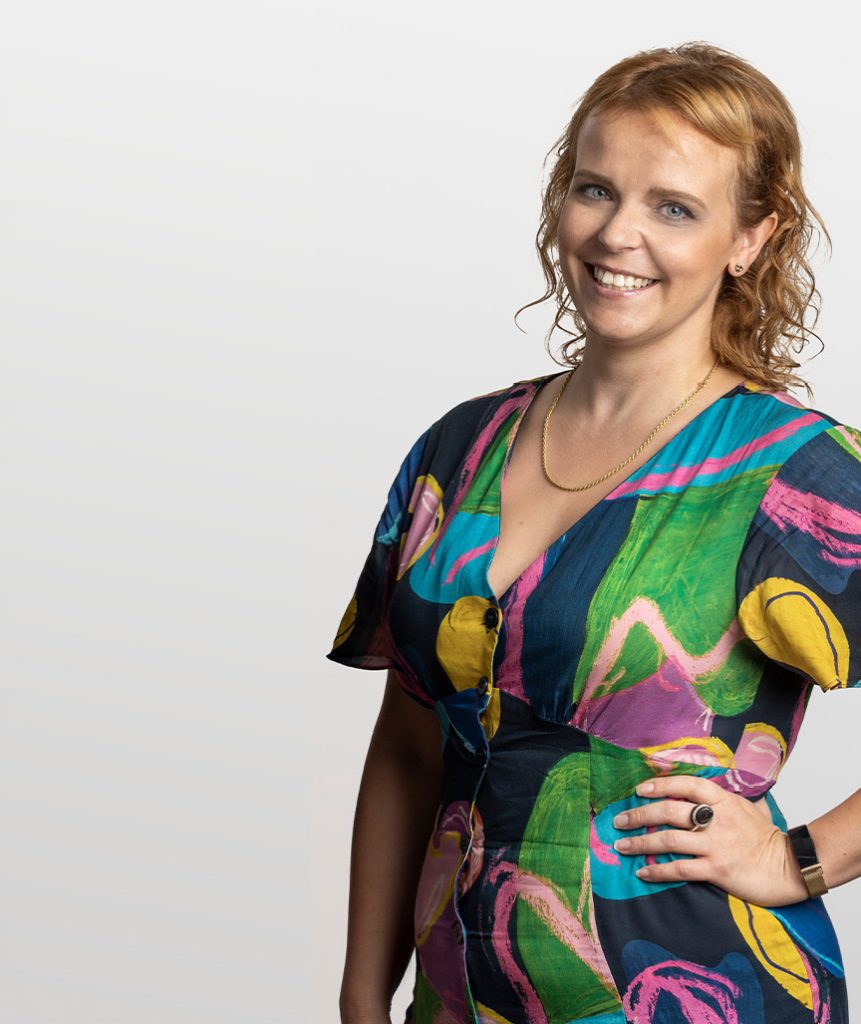
Gabrielle Pelletier
associate director
NSW Architects Registration Board # 9611
BPD (Arch), BPC, M Arch
In recognition of her expanding leadership role within the practice, Gabrielle was appointed Associate Director in December 2021. Gabrielle has a passion for bringing ambitious architecture to life within a collaborative, complex, multi-disciplinary environment.
Gabrielle works across all scales of projects from private houses to large scale mixed use, public housing and public infrastructure. She believes that an inter-disciplinary approach is key to delivering outcomes that bring joy and will stand the test of time. As the project architect for Blacktown Animal Rehoming Centre (BARC) she leads the SCA documentation team and 20+ specialist consultants. Under her leadership the complex operational requirements, and multiple stakeholders and authority requirements are balanced with a sense of delight.
Gabrielle has designed and delivered a range of award-winning projects including the Blackwattle Bay Townhouse that was shortlisted for both the Houses and IDEA Awards in 2019.
Complementing her project work, Gabrielle is an active member of the architectural profession as an elected member of the Australian Institute of Architects (AIA) NSW Chapter Council, juror for the AIA awards program, member of the Gender Equity Taskforce and the Sustainability Action Working Group. Gabrielle is also the independent secretariate for the Sydney Metro Design Review Panel for the City-South West Line.
Gabrielle is passionate about sustainability, landscape and architectural symbiosis. Embodying an interdisciplinary approach herself, in addition to her architectural qualifications, she holds a Bachelor of Property and Construction and is undertaking a Diploma of Horticulture.
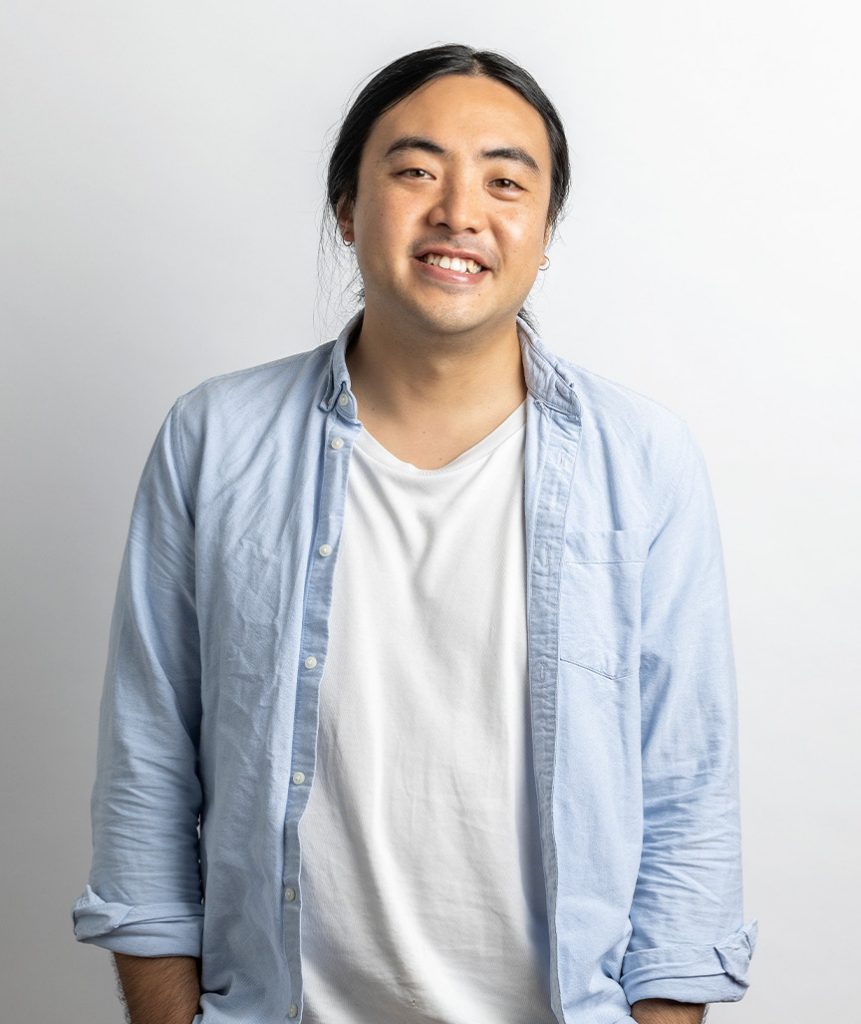
Ben Chan
associate
NSW Architects Registration Board # 10139
B ArchSt, M Arch
Benjamin is a registered architect, certified BIM manager, and part of the SCA leadership team. He is detail-oriented and has a proven track record in the design and delivery of complex residential, public, and public housing projects.
Benjamin has a particularly strong eye for detail and enjoys resolving projects to celebrate both functionality and beauty. He approaches each project with natural curiosity which creates a fertile ground for thoughtful and meaningful architectural spaces. Each project is designed and delivered with dedication and thoroughness.
As lead architect on the North Bondi Amenities, Benjamin was able to steer the project through the many technical and logistic challenges to deliver this multi-award-winning building on Australia’s busiest beach.
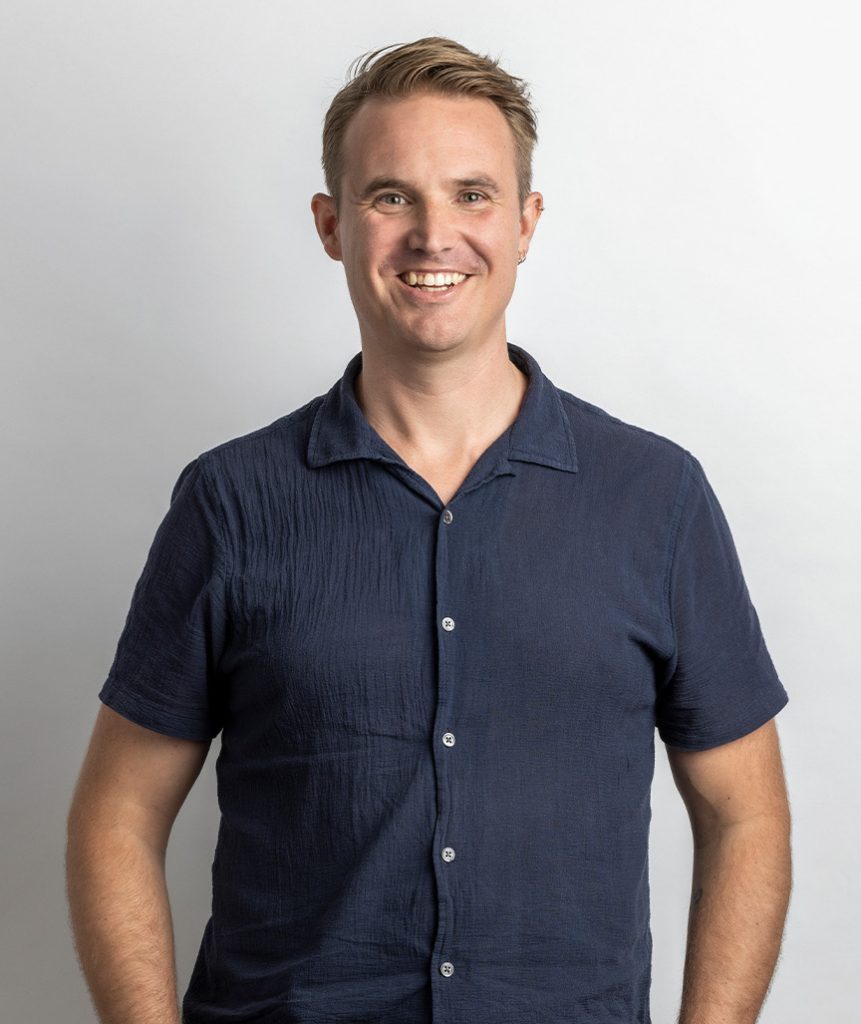
Jarad Grice
associate
NSW Architects Registration Board # 9426
BA (Arch), B Arch
Jarad is a registered architect and part of the SCA leadership team. Specialising in the design and delivery of residential projects, he is relationship orientated with a focus on problem-solving and constructive outcomes.
Jarad has a passion for seeing projects come to life through the construction process. His technical expertise and love of the craft of building are evident through his detail orientated projects. Jarad is a collaborative architect, working closely with skilled builders and trades people, sharing knowledge and experience to achieve timeless results. With significant expertise in new residential and alteration projects, Jarad understands the complex process of transforming a compelling design concept, through the rigorous approval process and into a finished house.
Completed in 2019, Dulwich Hill Double is a significant residential alteration and addition in a heritage context. Under Jarad’s leadership, Dulwich Hill Double has been transformed into a finely crafted, multi-generational home.
Located in Artarmon, House in the Garden transformed a well-loved inter-war bungalow into a light-filled contemporary home, with an intimate connection between the house and garden.
Within the office Jarad takes an active role in the mentoring of junior staff and the implementation of quality standards to ensure best practice architectural documentation and communication.
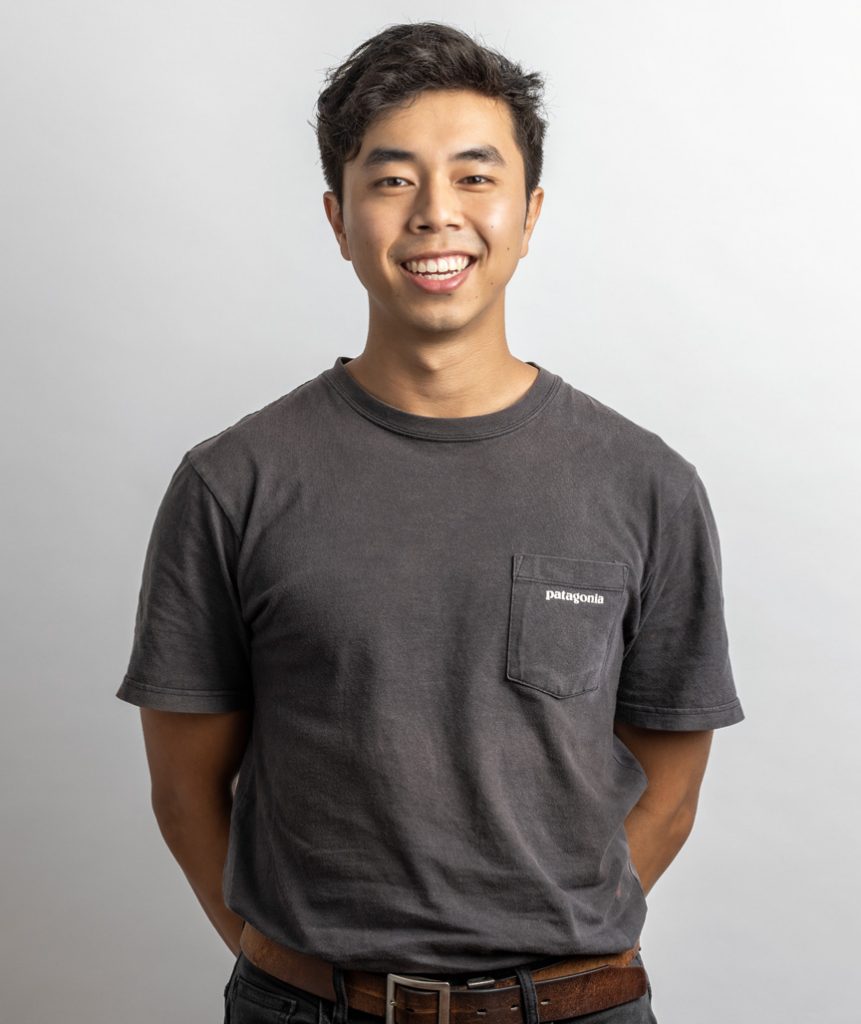
Allen Huang
associate
NSW Architects Registration Board # 12298
B DesArch, B Eng (Hons), M Arch
Allen’s background in structural and civil engineering greatly influences his architectural practice and work ethic. He combines rigorous technical thinking with a passion for beautiful, refined architectural spaces.
Allen is research and detail oriented. He has a multi-disciplinary approach with a technical mind for construction detailing and problem solving.
Allen has been a proactive and dedicated team member for the Blacktown Animal Rehoming Centre (BARC), Parramatta Park Café, Darlinghurst Terrace and Annandale Terrace.
Allen completed his Master of Architecture in 2021 and was awarded the Dean List of Excellence in Academic Performance 2020. Prior to his architectural studies, he completed a combined Bachelor of Architecture and Civil Engineering degree at the University of Sydney, graduating with first class honours in 2016.
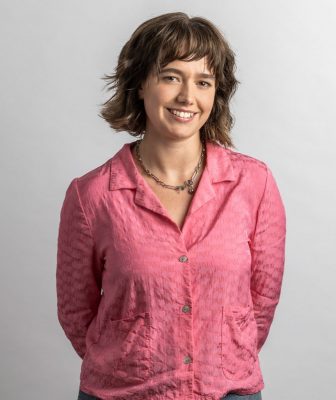
Charly Watson
project architect
NSW Architects Registration Board # 12350
B Arch, M Arch
Charly leads, as well as provides support to, a wide range of projects at SCA. Working in a multitude of typologies, from residential projects and community facilities, to early learning centres, she strives to ensure spaces are designed meticulously with both the occupants and Country as drivers for decision making. She enjoys resolving conceptual architectural design through the reality of construction. Her attention to detail, self-motivation and creativity makes her a valuable team member at SCA.
As the co-Chair of the SCA Reconciliation Action Plan (RAP) working group, Charly’s work focuses on improving and increasing employment opportunities for First Nations peoples across our projects and ensuring that our SCA team are actively participating in meaningful reconciliation throughout our practices.
Charly graduated with a Masters of Architecture with excellence from the University of New South Wales in 2020.
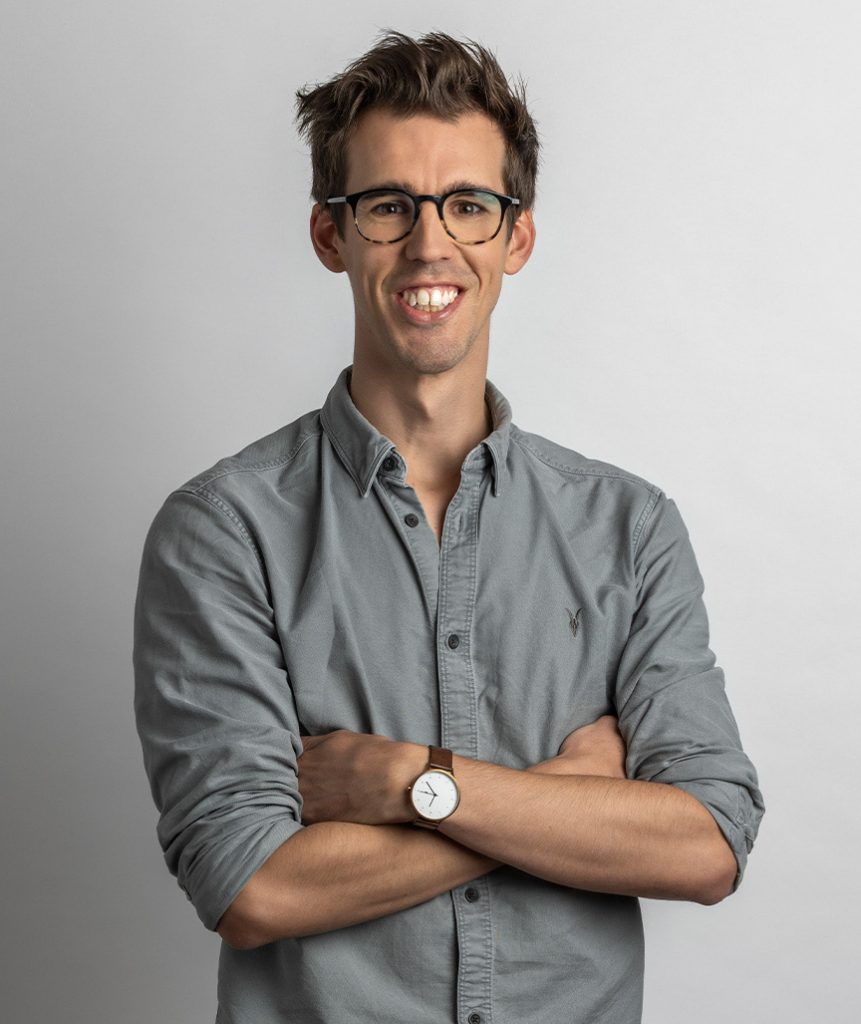
Rhys Nicholas
senior project architect
NSW Architects Registration Board #12553
BSc Arch, M Arch, ARB (UK)
Rhys is a senior project architect with a background in the design and delivery of public and civic buildings across Australia and the UK. He completed a Master of Architecture with commendation at the Welsh School of Architecture in 2012 and has since worked for renowned architecture practices across a variety of project sectors.
Rhys is passionate about projects that can transform and elevate public space, extending the long-lasting impacts of architectural interventions. He seeks to create architecture that is grounded in context and that is responsive to current and future needs. Rhys brings a wealth of experience to the delivery of public projects including managing the complex individual, government, and community stakeholder needs.
Rhys oversees the design development and documentation of both public and residential projects at SCA. Rhys adopts a hands-on approach to problem solving whilst striving to achieve design excellence and sustainable solutions in all projects.
Rhys registered as an architect in the UK in 2015 and in NSW in 2023 and alongside SCA’s leadership team he is responsible for maintaining and implementing SCA’s Integrated Management System.
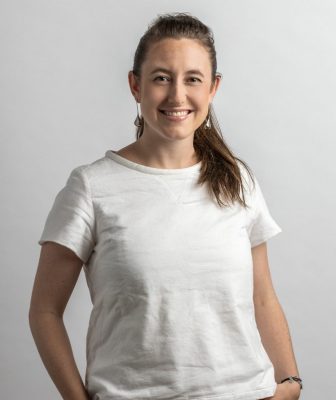
Héléna Short
project lead
B Arch, M Arch
Héléna is a Project Lead with expertise in design and delivery of both residential and public projects, and extensive experience within the areas of Education and Justice. With a keen focus and passion for beautifully detailed architecture regardless of the scale or function, Héléna understands the key role that good design has in the community. In particular, she has the patience and meticulous attention to detail needed to deliver complex projects.
Studying in both France and Italy, Héléna graduated with a Masters of Architecture at the university of Lille (ENSAPL) in 2014 before settling in Sydney.
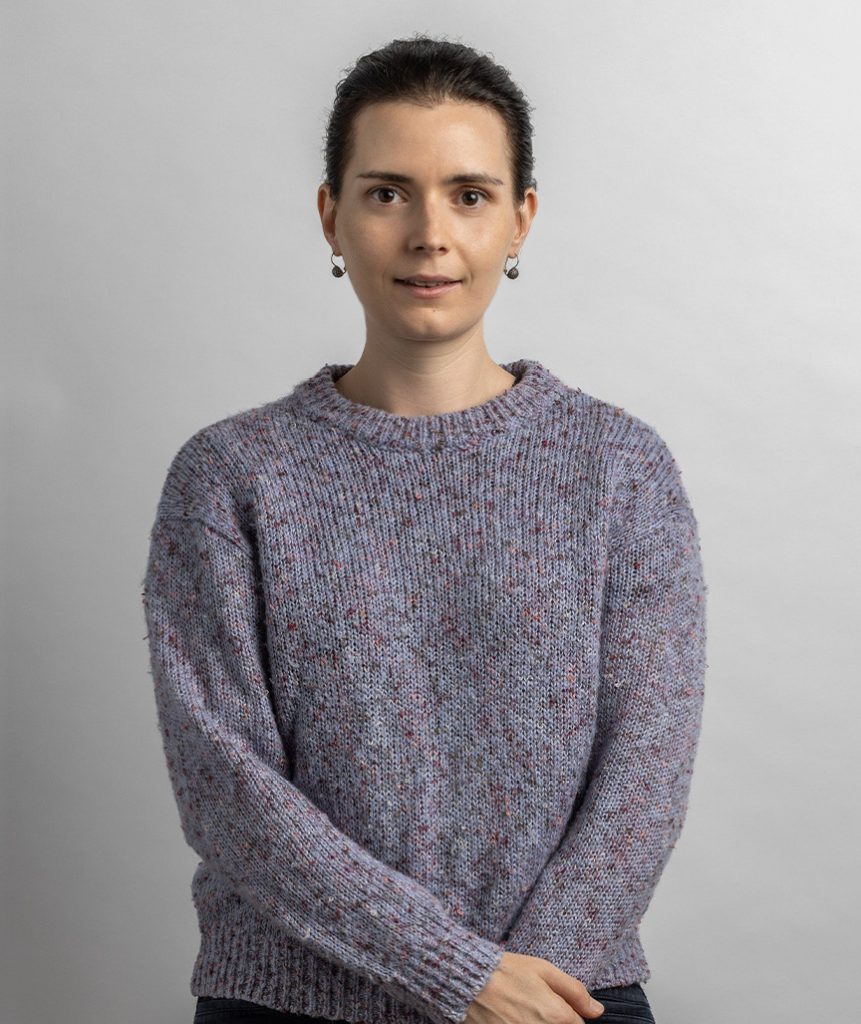
Justine Anderson
senior design architect
NSW Architects Registration Board # 10130
B Des Arch, M Arch with honours
Justine is a registered architect with years of professional experience working in award-winning small practice Sydney offices. Justine worked for Neeson Murcutt Architects during her studies as well as panovscott Architects upon graduating. In these studios, Justine worked on both public and residential projects which have been recognised in industry awards as well as widely published.
Upon graduating from the University of Sydney, Justine received the Sir John Sulman Prize in Architectural Design as well as the Ethel M Chettle Prize in Architecture.
Justine has a love for understanding the detail and craft of the architectural artefact. For Justine, architecture is a discipline of rigour that moves between that which is conceptual and that which can be realised as built object.
This passion is brought to her role as Senior Design Architect at Sam Crawford Architects. Justine works with team members to explore design options and develop well resolved concept designs on a range of projects, heading up the design team and ensuring the design intent is maintained throughout delivery.
Adjacent to practicing architecture, Justine also engages in art processes, research, and teaching. Justine is interested in exploring the abstract possibilities of architecture and landscape in her art, and has a passion for social justice in architecture. Justine regularly tutors in design and technical subjects at the University of Sydney – including co-running a studio on affordable housing for women, that explores ideas of care, justice, and empowerment. Justine was awarded NSW ARB Byera Hadley Travelling Scholarship in 2022, to look at restorative and trauma-informed prisons and alternative facility solutions. Again, this work is underpinned by understanding the agency that architecture has to promote a just society for all through informed and nuanced approaches to designing well-considered and equitable environments.
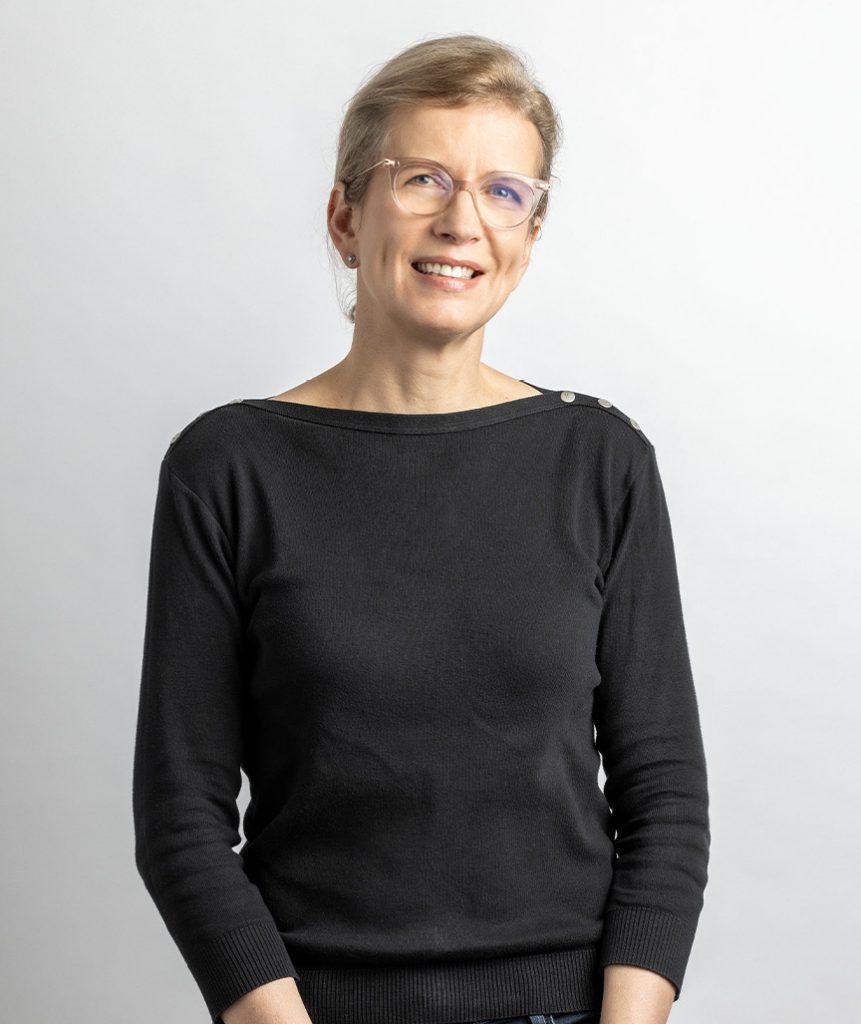
Laurel Crawford
practice manager
BA Soc, M Mgt
As SCA’s Practice Manager, Laurel is responsible for the day-to-day running of SCA. She guides the practice’s people and culture, addressing the needs of the staff and facilitating training, and accreditation. Laurel works alongside the SCA leadership team to bring the ethos of continual improvement to all aspects of the practice. Laurel holds a Master in Management from Macquarie Graduate School of Management.
Laurel is relationship oriented and dedicated to the personal and collective wellbeing of the SCA. She is thorough and dedicated in all her undertakings. The care and attention with which she engages with all aspects of the practice ensures that the SCA team, and practice can thrive.
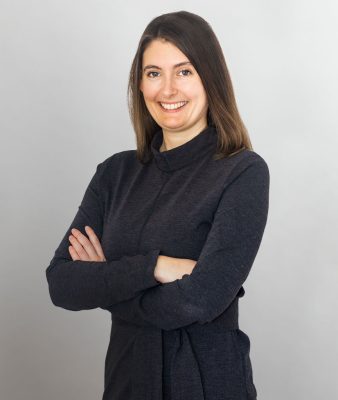
Alexandra Moore
project architect
NSW Architects Registration Board # 12144
B DesArch, M Arch
Alexandra is a registered architect. She completed a Master of Architecture at Sydney University in 2014, and an Advanced Diploma in Professional Architectural Practice in Architecture 2020 from the Royal Institute of British Architects (North West).
Having originally trained and worked in practice in Sydney, Alexandra was based in London for several years, gaining significant experience working on residential projects in heritage conservation areas. She additionally has experience working on educational and commercial projects in Sydney.
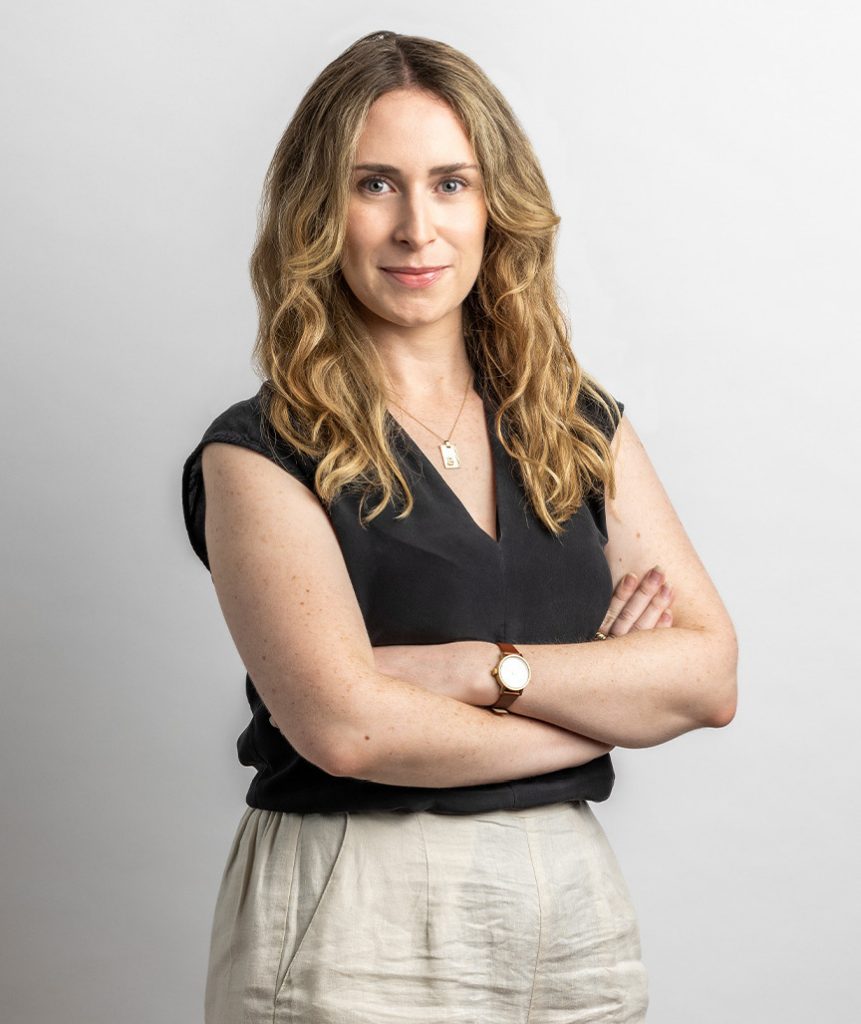
Sofia Nay
project architect
NSW Architects Registration Board # 12621
B DesArch, BDes IntSpatialDes, M Arch
Sofia has a passion for the collaborative process of architecture and seeks to create spaces that are dynamic and human centric. She has an eye for detail that she applies to all project stages.
Her work as part of the project teams for the Matraville Youth & Cultural Hall and the Sunnyfield Community Precinct has been vital for the smooth delivery of these projects. She is dedicated and self-directed in her work and can guide projects through the complexities of planning approval.
Sofia graduated with a Masters of Architecture from The University of Technology, Sydney in 2020. She brings a unique perspective to her work at SCA with a background in Interior and Spatial Design.

Scott Rowland
project architect
NSW Architects Registration Board # 12529
B DesArch, M Arch
With a technical mind and a passion for construction detailing, Scott is committed to ensuring best-practice construction techniques in the pursuit of beautiful architecture.
His experience in construction documentation makes Scott a vital and valued member of SCA project teams. He approaches every element of a building as an opportunity to improve the design and carries out every task with diligence and dedication.
Scott has played a vital role in the documentation and delivery of Blacktown Animal Rehoming Centre (BARC), Ewen Park Outdoor Learning Centre, Hidden Garden House and the Rose Bay Apartments.
Scott has studied and worked in Sydney, Central Coast, Newcastle and Brisbane, completing his Master of Architecture in 2018 at University of Queensland.

Janani Premchand
project lead
M Arch
Janani’s role in project teams is to assist with design and documentation. She has a diversity of professional experience gained working in Australia, Borneo, Malaysia and studying in Chennai, India and Newcastle, Australia where she graduated with a Graduate Medal Commendation.
Her experience with public buildings, multi-residential and public housing project typologies has developed through her work on the Rose Bay Apartments and the Hambledon Road Sports Pavilion. Her calm demeanour and diligent attitude ensure that each project can reach its fullest potential. Janani has an exceptional talent for hand drawing – her hand-sketched digital drawings are a vital part of her design and documentation process.
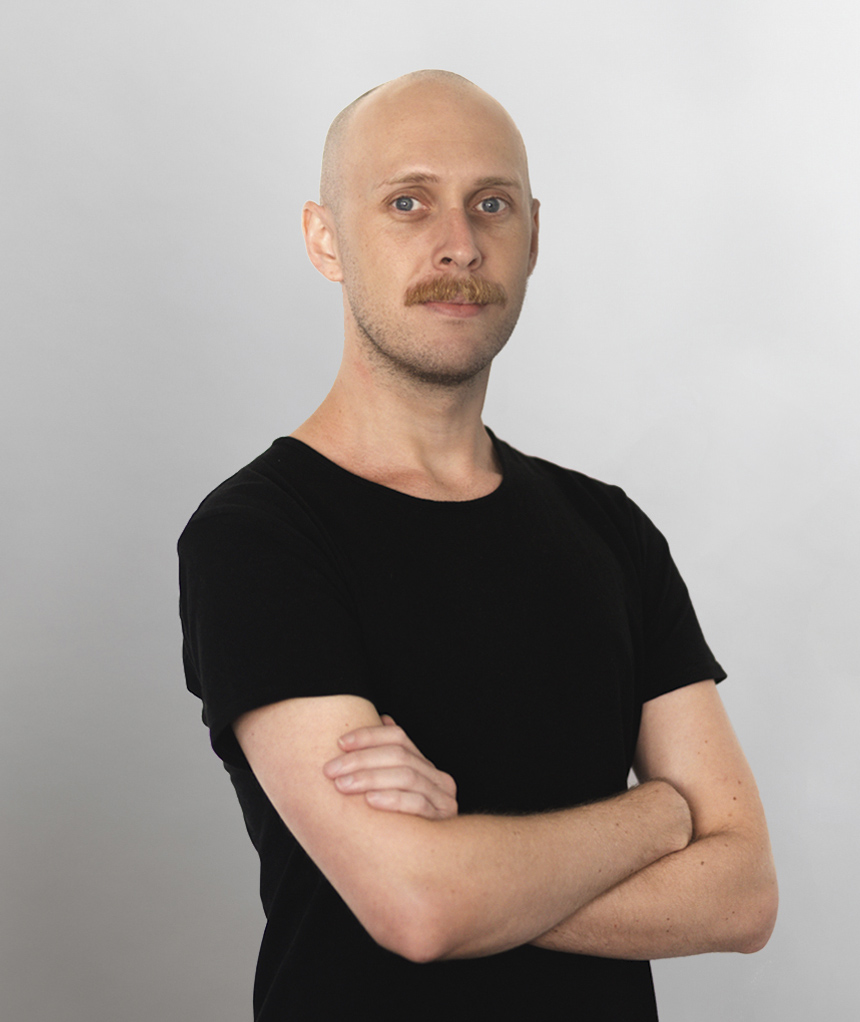
Luke Walker
project architect
NSW Architects Registration Board #12181
B Arch, M Arch
Luke is a registered architect with experience across a range of small to large public and urban design projects, focussing on delivering outcomes that address the needs of communities. Luke is passionate about the making of architecture, with keen interests in detailing and construction. Outside the office, Luke continues his interest in making through wood carving and plaster sculptures. Luke graduated with a Masters of Architecture with excellence from the University of New South Wales in 2018.
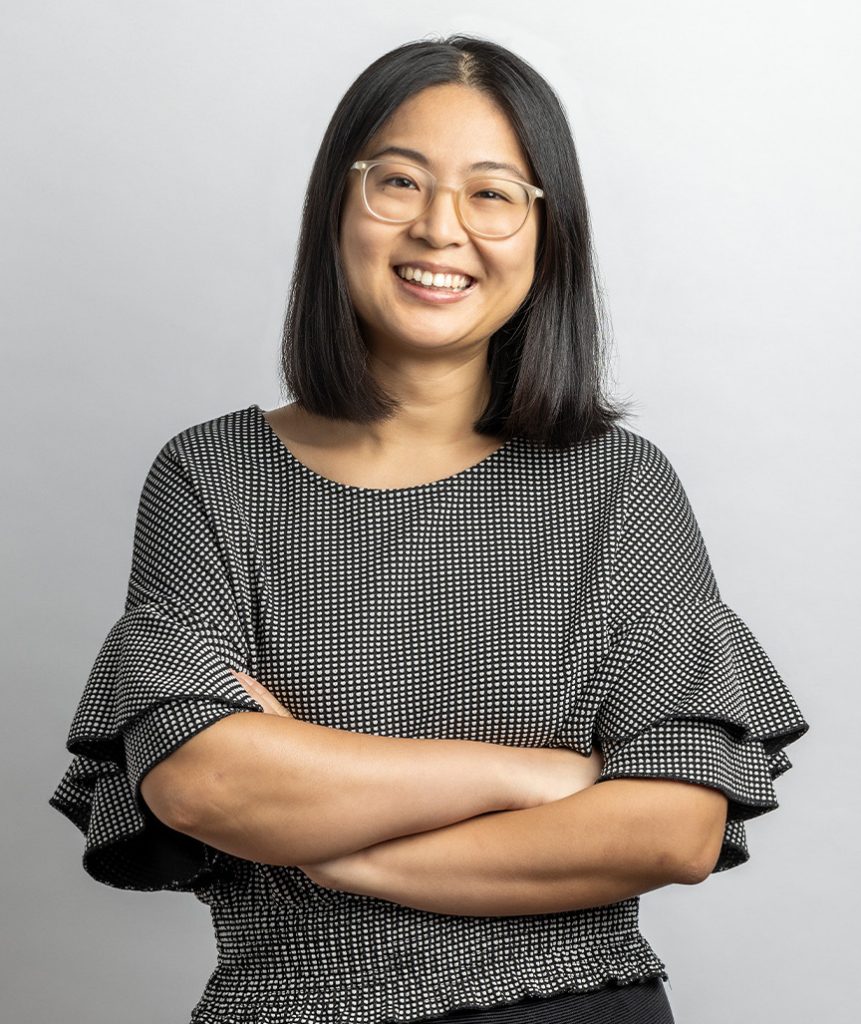
Christine Guan
project architect
NSW Architects Registration Board # 12042
B Arch, M Arch
With a passion for problem solving and construction detailing, Christine is experienced in the design, documentation and realisation of public and residential projects. Christine played a key role in the documentation of the Hurlstone Park Community Centre and is a valued team member for the documentation of several residential projects.
Combining a technical expertise with a love of beautiful and practical solutions, Christine seeks to celebrate design at a human scale.
Christine graduated with excellence from the Master of Architecture program at UNSW in 2016.
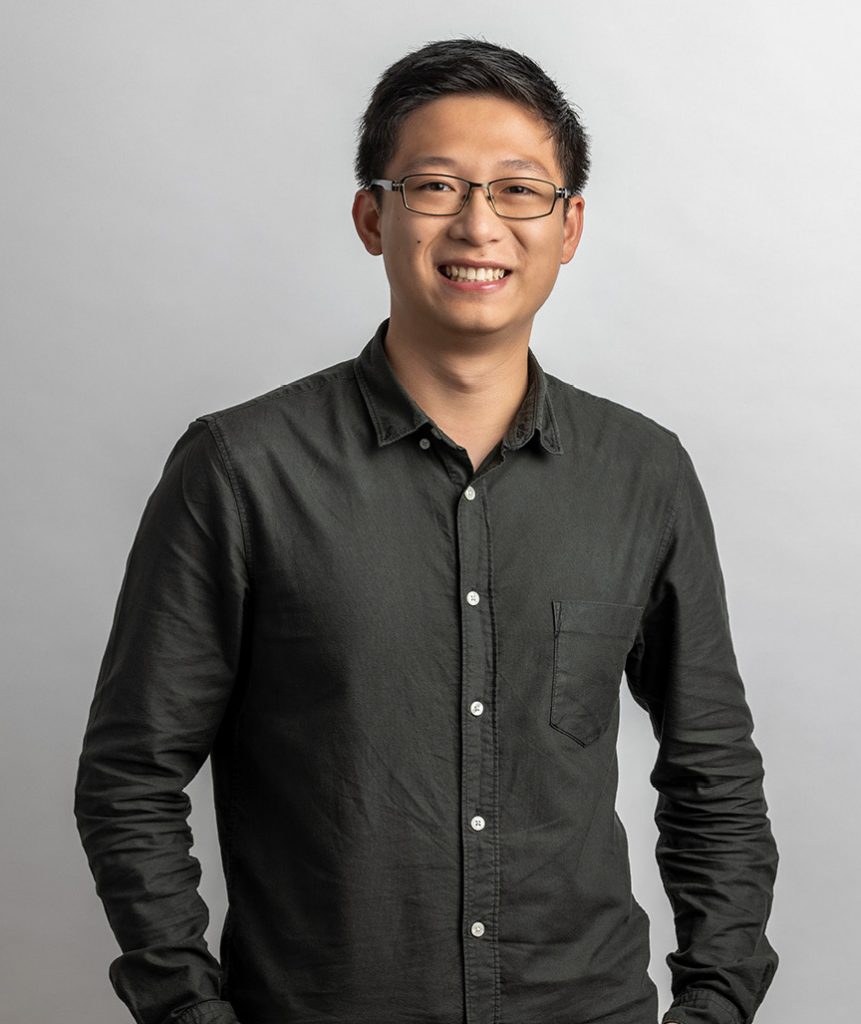
Justin Pak
graduate
M.Arch, B.Arch
Justin has a keen interest in architectural model making and assists through all project phases for single and multi-residential projects at SCA. His exceptional model making skills were utilised for the shortlisted design for the University of Newcastle Alumni Building.
Justin undertakes his work with dedication and incredible attention to detail. He is an efficient and multi-skilled graduate, able to move easily between model making, drawing, and photomontages in a precise and finely crafted manner.
Justin graduated from UNSW with a Master of Architectural Studies in 2020 and was awarded a place on The Faculty of Built Environment Dean’s Merit List. For their outstanding student work, Justin and his team was awarded the 1st prize SONA AIA Superstudio 2017 & 2018 and continues his passion for design excellence through his work at SCA.
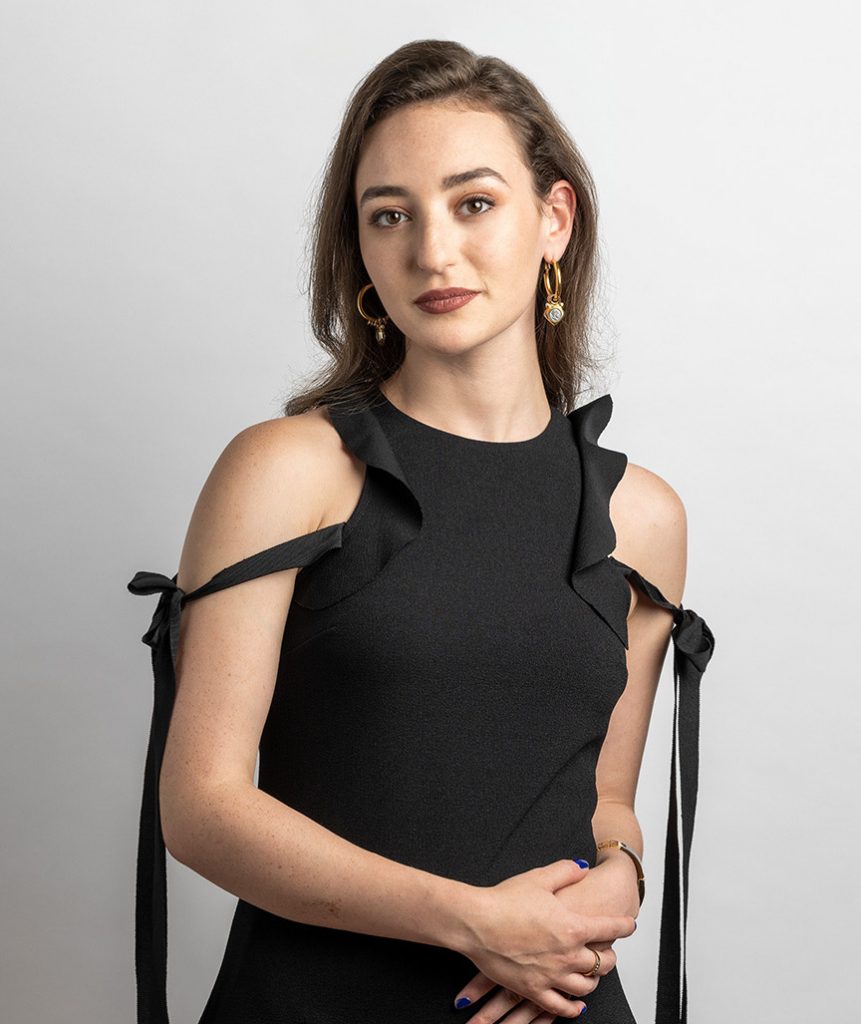
Jacqui Singer
graduate
M Arch, B Arch
With a passion for music and art, Jacqui brings a creative energy to her project work. She has a passion for architectural and interior design that is sensitively crafted through a collaborative, interdisciplinary process. She provides vital assistance through all stages on a variety of public and residential projects. Her inquisitive approach, articulate communication and enthusiastic collaboration contribute to smooth project delivery.
In addition to her project work, Jacqui co-Chairs the SCA Reconciliation Action Plan (RAP) working group.
Jacqui graduated from the University of Sydney with a Master of Architecture in 2021.
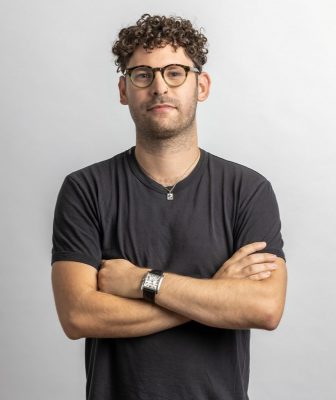
Jordon Blanket
project architect
NSW Architects Registration Board # 12469
M Arch, B Arch, BA Computational Design
Jordon brings experience, curiosity and a dash of light-hearted humour to his work as an architect. He works collaboratively and tests ideas with colleagues. His background in computational design informs his process and, at SCA, Jordon’s public work has included investigations, design and detailing of the UNSW Village Green projects and Easts Rugby Club. This rigorous testing of requirements and design ideas flows onto his residential work, where playful details and thoughtful planning have led to homes that are both tailored to the internal life of the residents and sensitive to the building’s external context.
Jordon completed his Master of Architecture at the University of NSW in 2021.
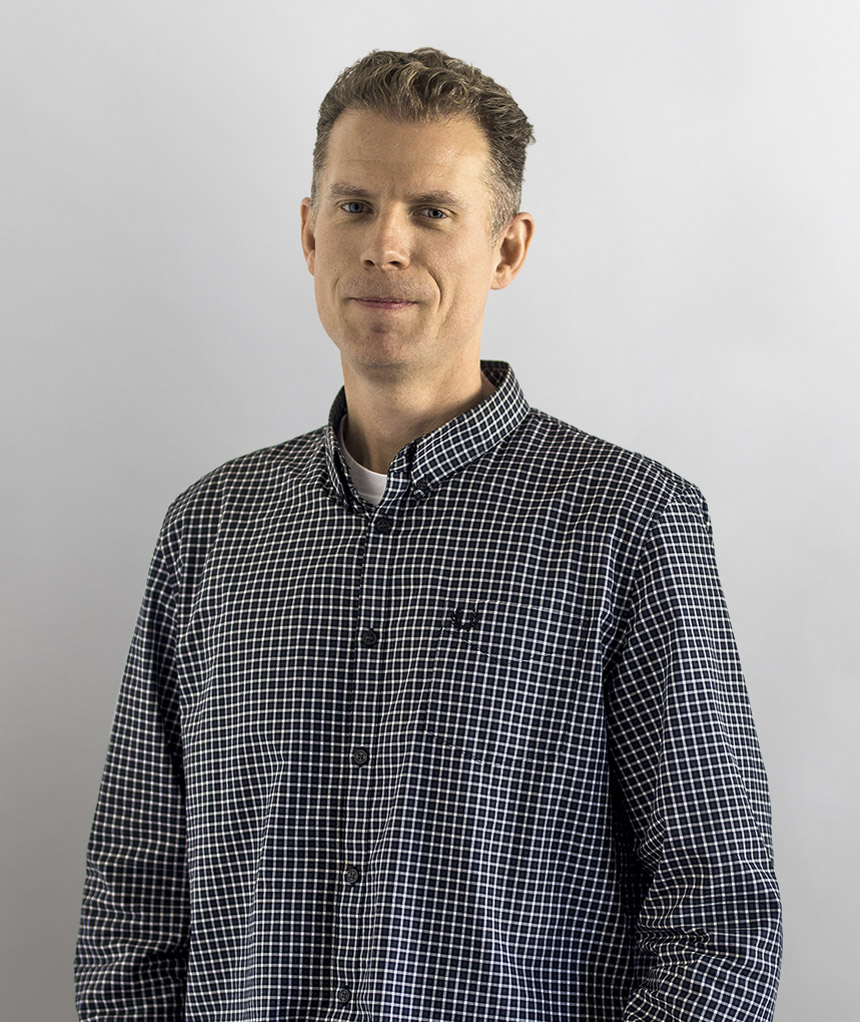
Tim Mahony
senior project lead
Dip. Building Studies, B Arch
Tim is a Senior Project Lead who is passionate about architecture that both contributes to public life and creates opportunities for privacy. He brings experience designing and coordinating multi-million dollar building types to his work at Sam Crawford Architects. Tim enjoys leading design teams through all project stages, as well as resolving details in direct liaison with builders and consultants. Tim graduated with a Bachelor of Design in Architecture from the University of Technology Sydney in 2018.

Paige Kodesh
project architect
NSW Architects Registration Board # 12601
M.Arch, B.Arch
Paige enjoys running bespoke residential projects from conception through to completion and is enthralled by the potential of architecture to create spaces of joy and simple beauty. Her fascination with the art of construction and materiality has cultivated a passion for detailing, inspiring an interest in integrated design approaches throughout the life cycle of every project. Paige graduated from the University of New South Wales in 2020 with a Masters of Architecture with Excellence and a nomination for the AIA Graduate Medallion and RIBA Presidents’ Medal.
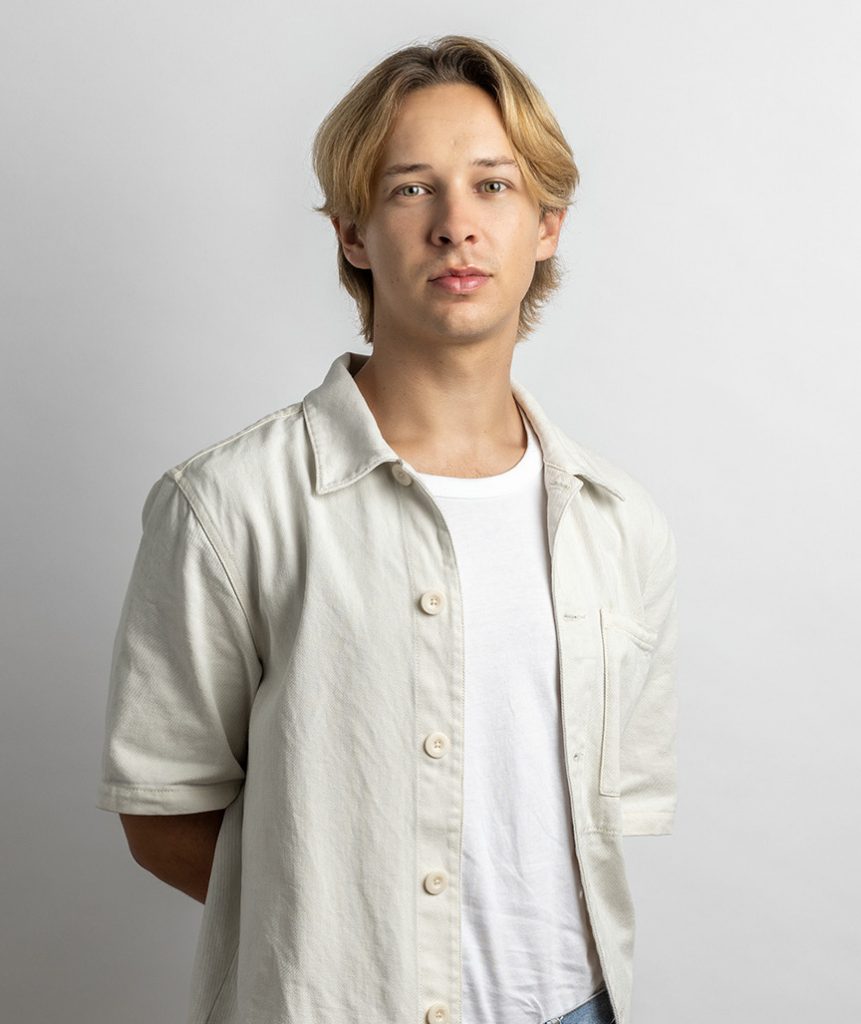
Jarrod Ruchalski
architectural assistant
B DesArch
Jarrod has a design-led approach that he applies across a range of project typologies including single, multi and public residential projects. He assists through all project phases with the goal to create architecture that enhances user experiences, elevating and exciting the senses. He is persistent and dedicated in his work with an attention to detail.
Jarrod completed his Bachelor of Design in Architecture at UTS in 2019. He brings a natural curiosity and a diverse set of skills to his work with SCA having pursued extracurricular involvement in exhibition design, peer mentoring and global studios.
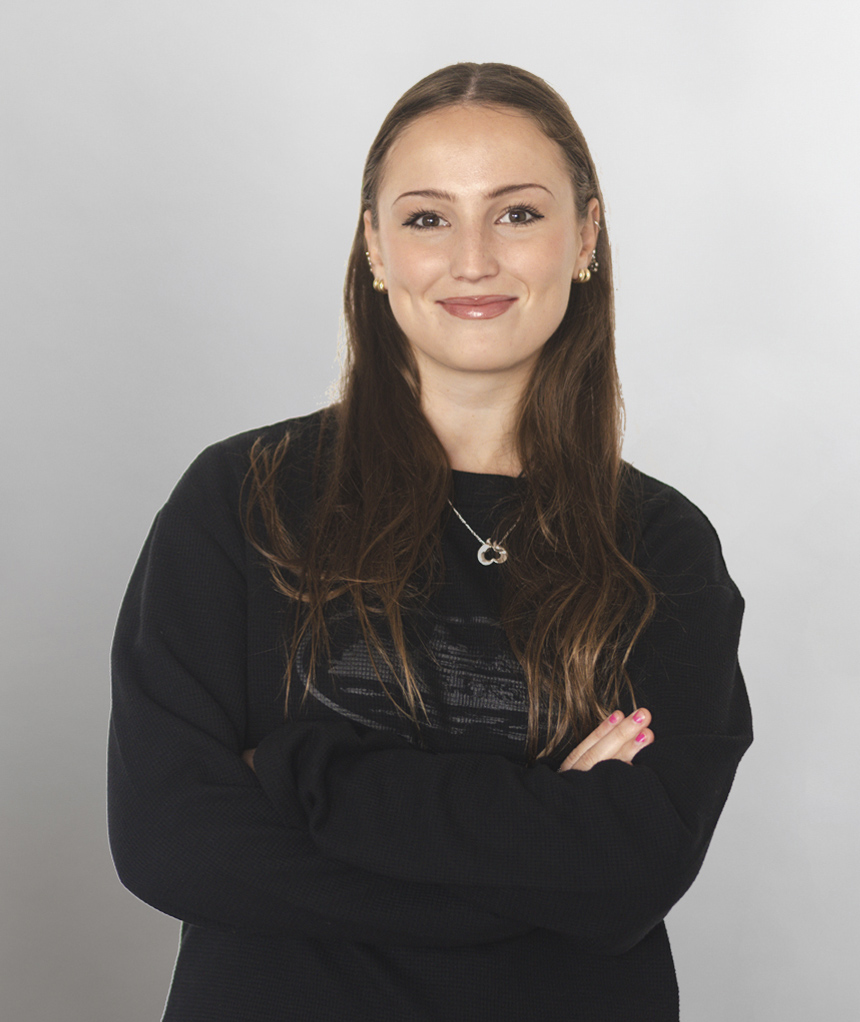
Illiana Jones
architectural assistant
B DesArch
Illiana has an inquisitive and enthusiastic approach to any project she assists on, whether public or residential, at each stage of the design process. Her Bachelor of Design in Architecture (Honours) & Master of Architecture studies at the University of Sydney have fostered a particular interest in architectural history and theory. This, combined with a longstanding love of art and design, means she is both research and detail orientated in her work.