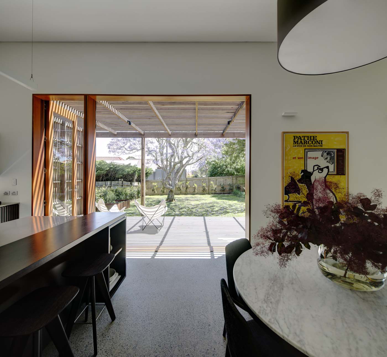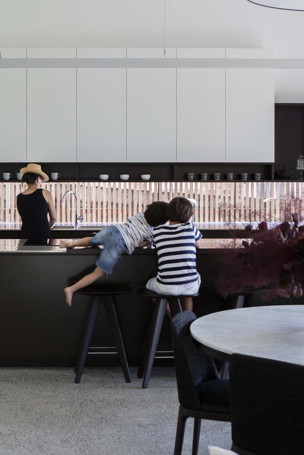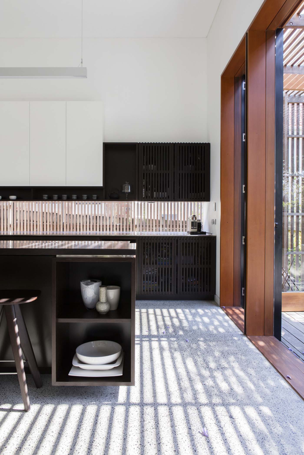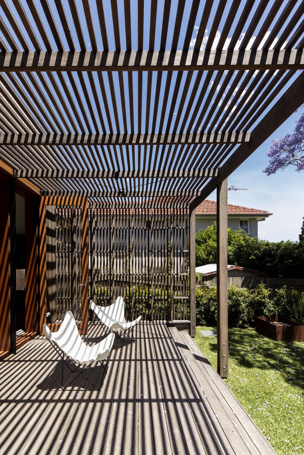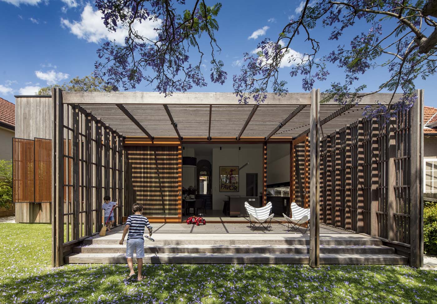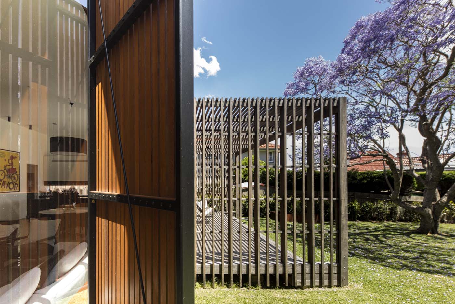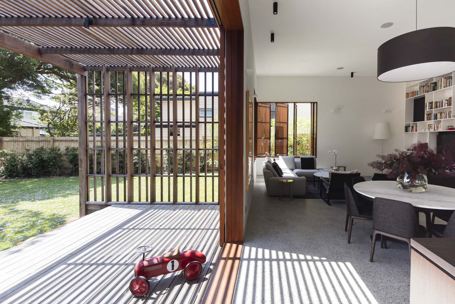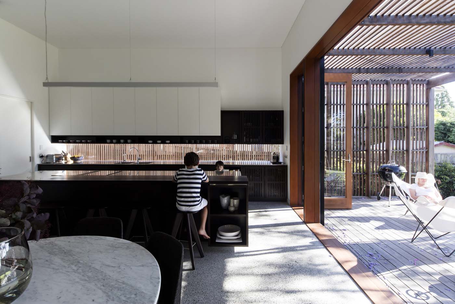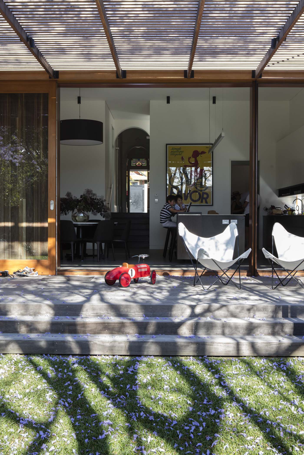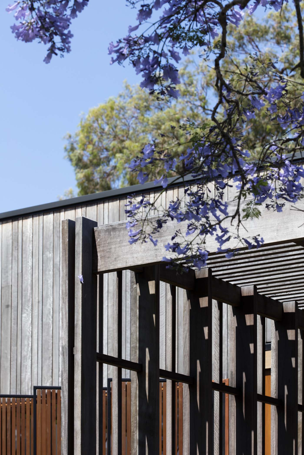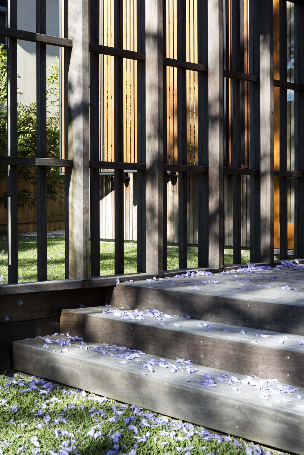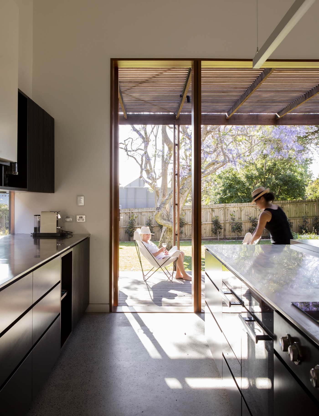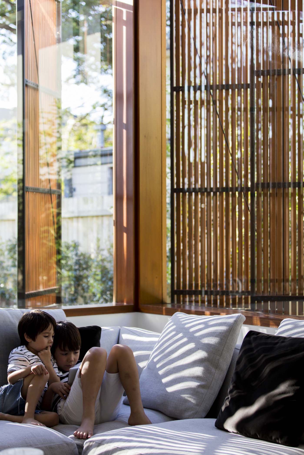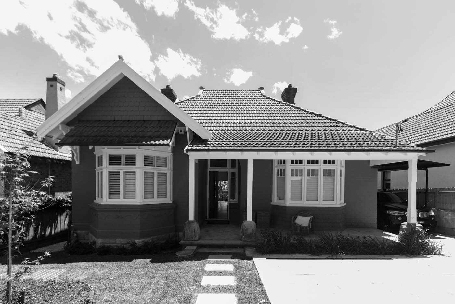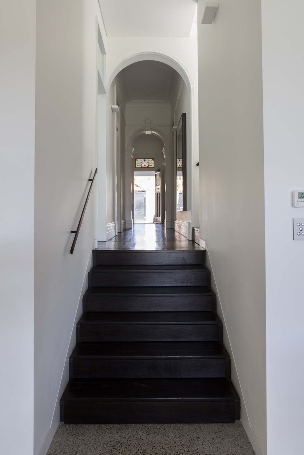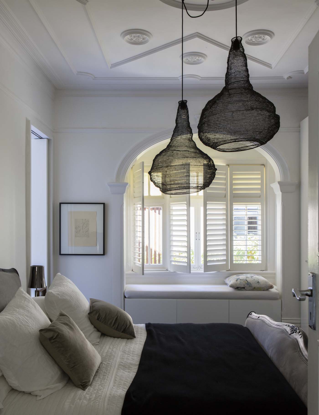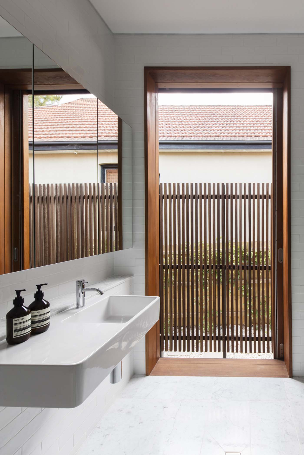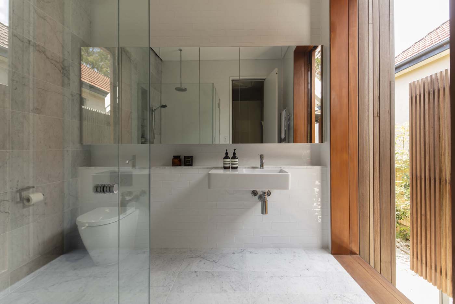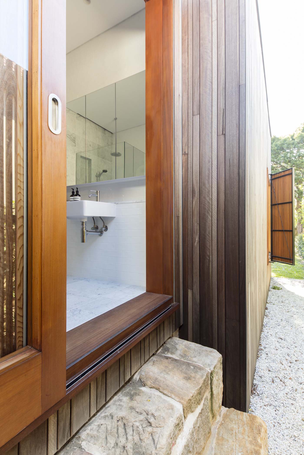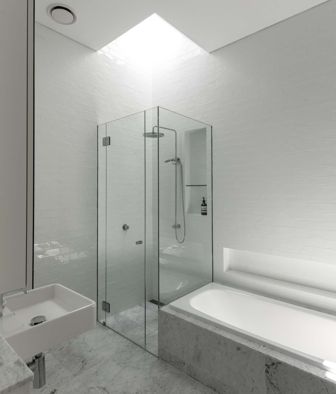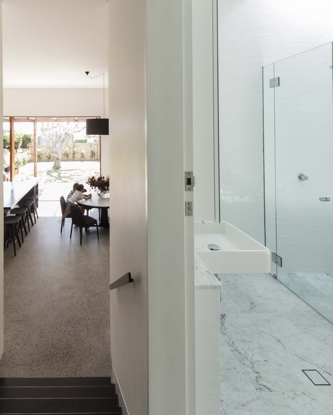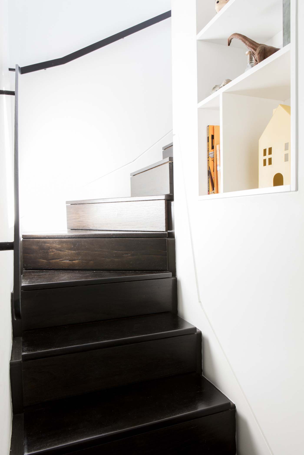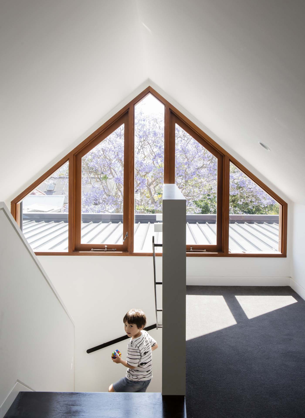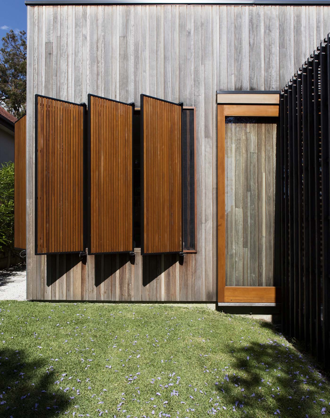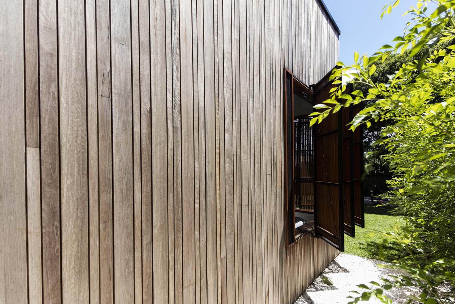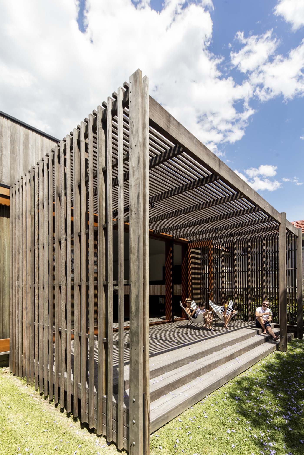Sung Dobson House
Gorual Country / Cremorne, NSW
Sung Dobson House
2016 Gorual Country / Cremorne, NSW
This Queen Anne Style bungalow sits within a heritage conservation area in Cremorne, requiring a sensitive approach to its alteration and extension.
The existing house remains virtually unchanged, with its four grandly proportioned front rooms respectfully restored, whilst a very simple but impressive cubic rear extension caters to the needs of an expanding young family. The volume comprises a generous kitchen, dining and living area, with new laundry, pantry and bathrooms forming a belt between old and new.
Clad in spotted gum and allowed to silver with age, the new extension steps one metre down towards the garden, whilst the adjoining timber deck makes up the remaining height, leading the owners directly out onto the grass from the kitchen.
The soaring ceiling is set off by a crisp yet inviting internal palette of concrete, white, stainless steel and dark stained timber. The white and marble bathrooms are flooded with light, calmly retaining the grandeur of the main living area. Adjustable external timber shutters and sliding doors on a grand scale bring the warmth of the timber cladding into the interiors whilst regulating the northern and western sunshine.
Awards
2017 AIA NSW Residential Architecture – Shortlist
2017 Intergrain Timber Vision Awards – Shortlist
2017 Australian Timber Design Awards – Finalist
Published
Domain Sydney Morning Herald, March 2017
Project Team
Sam Crawford, Zoe Fitzherbert-Smith, Ken Warr
Builder
Capital Building
Consultants
Geotech – Crozier Geotechnical Consultants
Hydraulic – Northern Beaches Consulting Engineers
Structural Engineer – Benvenuti SC
Quantity Surveyor – QS Plus
Joinery – Squarepeg
Council
North Sydney
Photography
Brett Boardman
