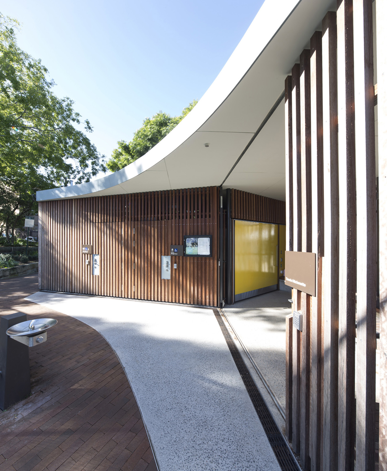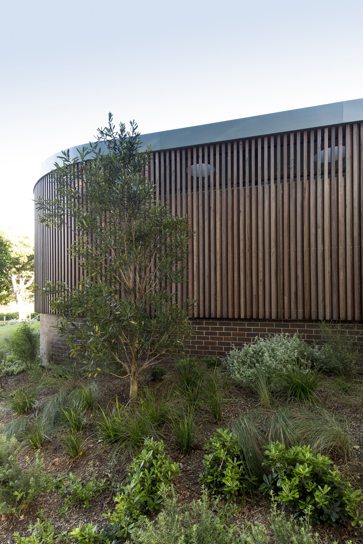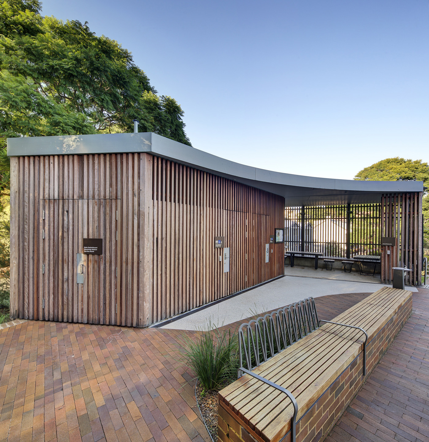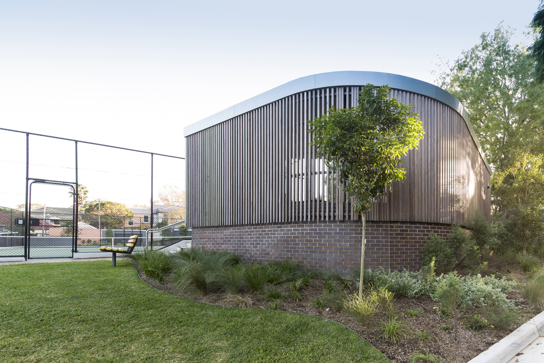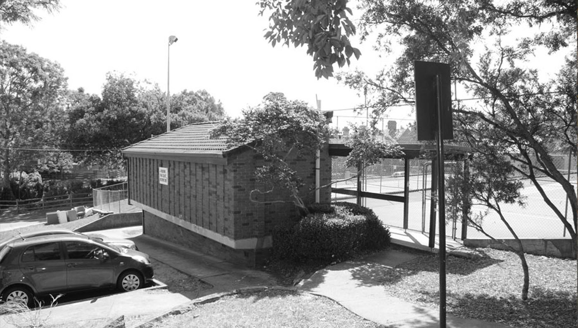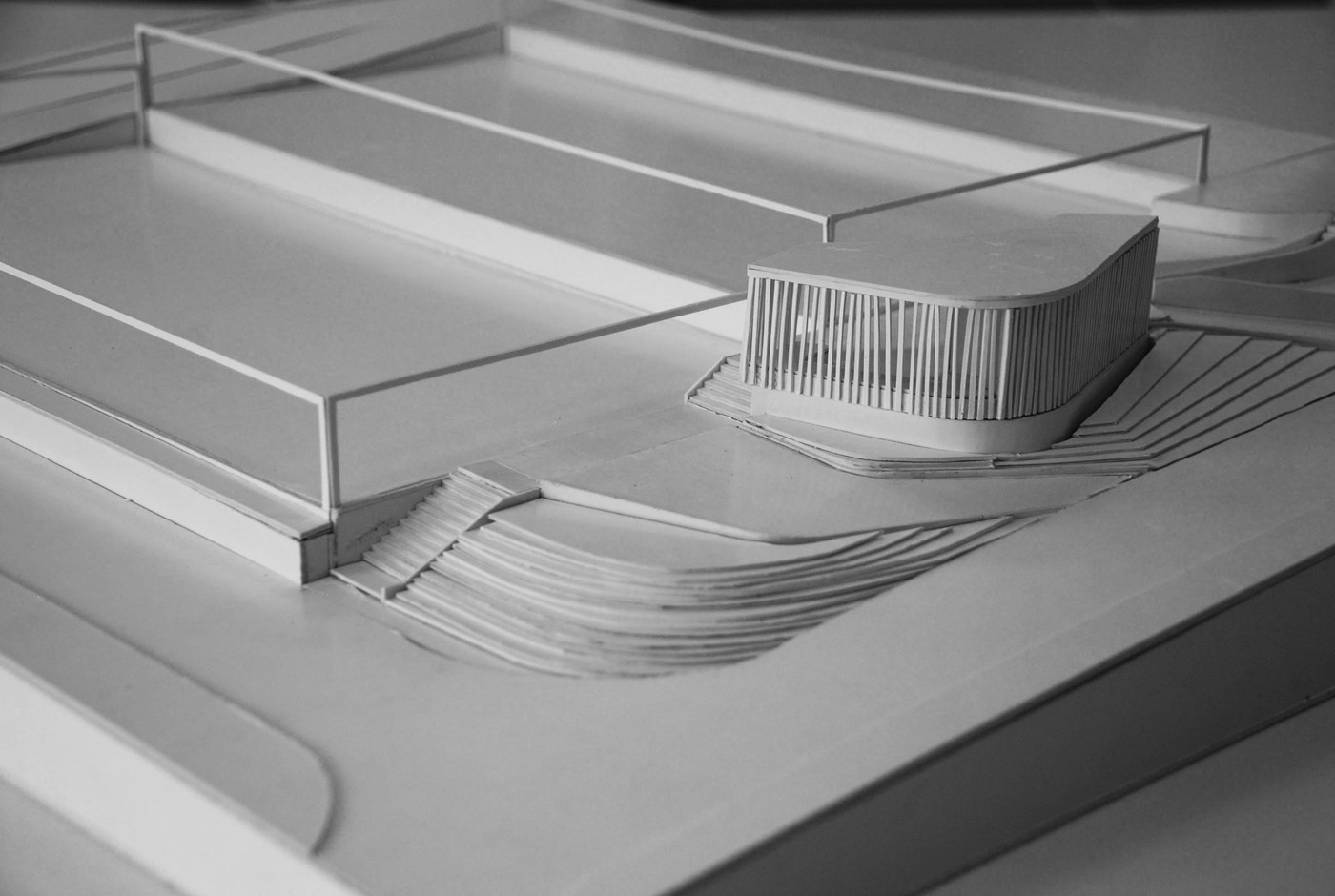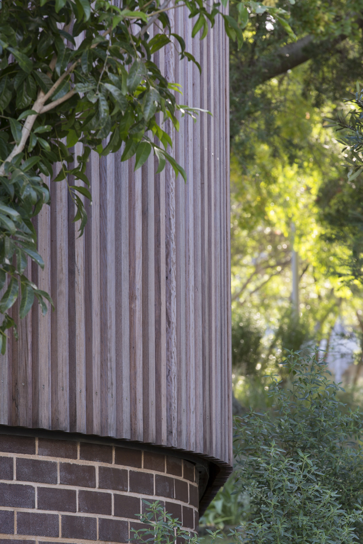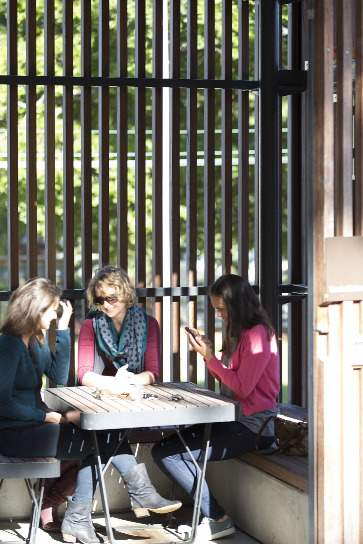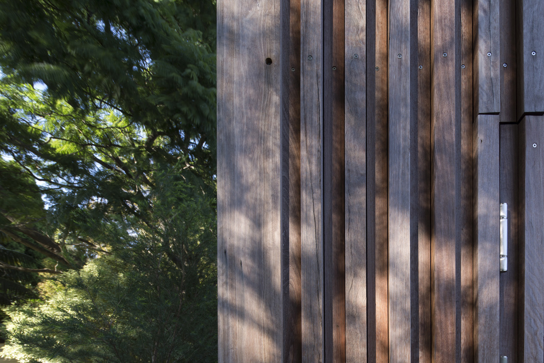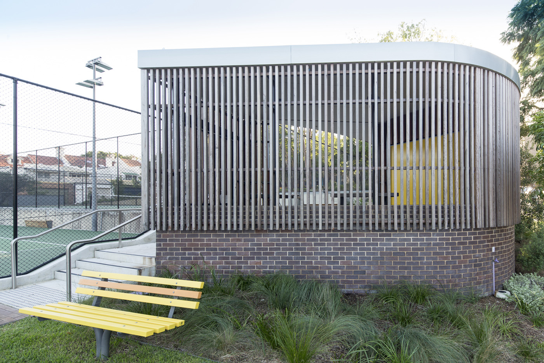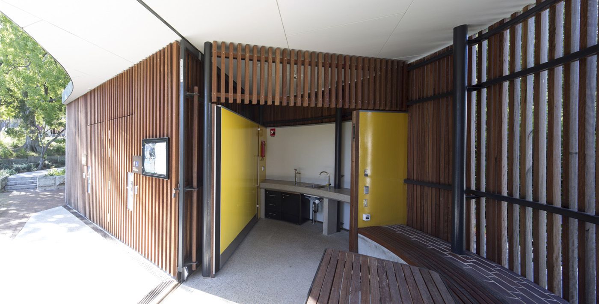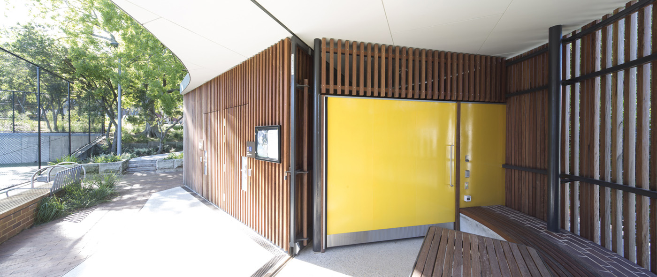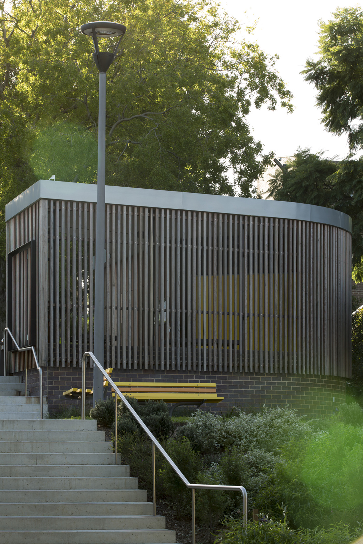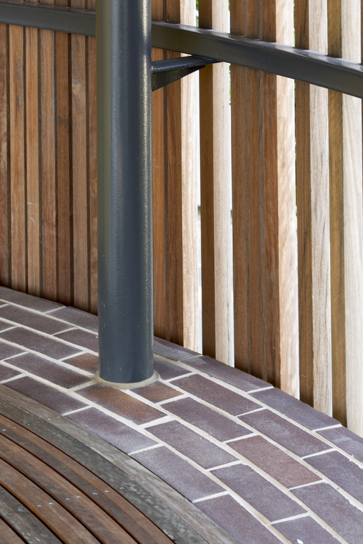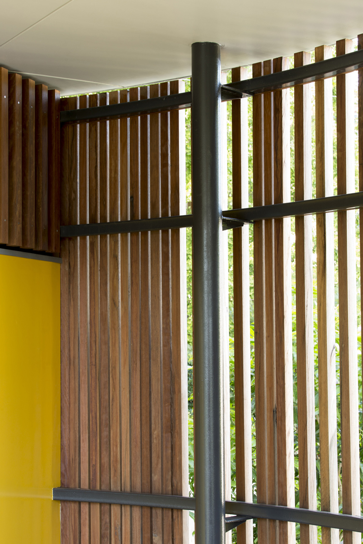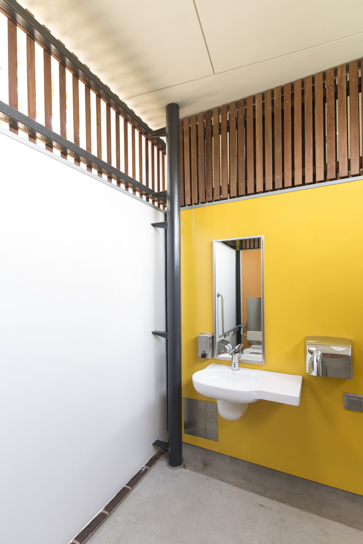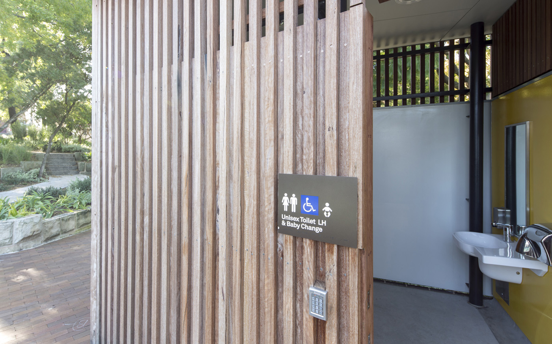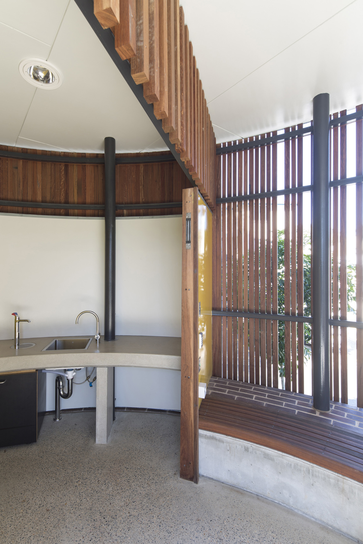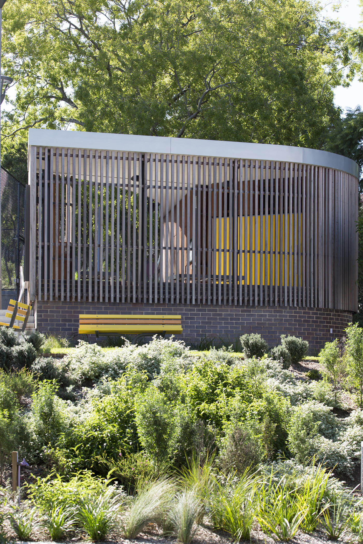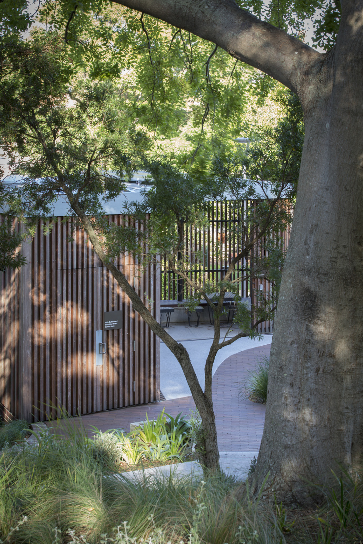St James Park Amenities
Wan and Gadi Country / Glebe, NSW
Our brief from the City of Sydney was to design a new tennis amenities building as part of an overall park upgrade design by Aspect Studios. Read more about the St James Park Amenities project. ![]()
St James Park Amenities
2015 Wan and Gadi Country / Glebe, NSW
Our brief from the City of Sydney was to design a new tennis amenities building as part of an overall park upgrade design by Aspect Studios. The park and tennis courts are set in a relatively quiet and secluded patch of Glebe. Of particular importance to the local community and to the City of Sydney, was that the building be able to provide the requisite public amenity for park visitors and tennis court users without impinging on the privacy and amenity of the local residents.
The building includes tennis viewing/ picnic shelter and kitchenette, unisex accessible WC and a unisex accessible shower/ change room. The building is formed to embrace a gathering area near the courts whilst screening views into neighbouring properties. Natural materials, daylight and ventilation are key elements of the design.
Sam Crawford Architects adapted to an evolving brief and refined the design in response to resident and stakeholder feedback. During construction, SCA were responsive, anticipated detail adjustments and provided clear advice in a timely manner.
– Stephen Merchant, Senior Design Manager (Landscape), City of Sydney
Project Team
Sam Crawford, Ken Warr, Lachlan Delaney, Wendy James, Benjamin Chan
Builder
CD Constructions with Hargraves Landscapes
Consultant Team
Landscape & Head Consultant – Aspect Studios, Catherine Wilson, Kate Luckcraft
Accessibility – Morris Goding Accessibility Consulting
Civil Engineer – Northrop Consulting
Geotechnical – Douglas Partners
Hydraulic Engineer – Northrop Consulting
Lighting & Electrical – Lighting Art & Science
Signage – Deuce Design
Structural Engineer – Northrop Consulting
Photography
Brett Boardman
Client
City of Sydney
