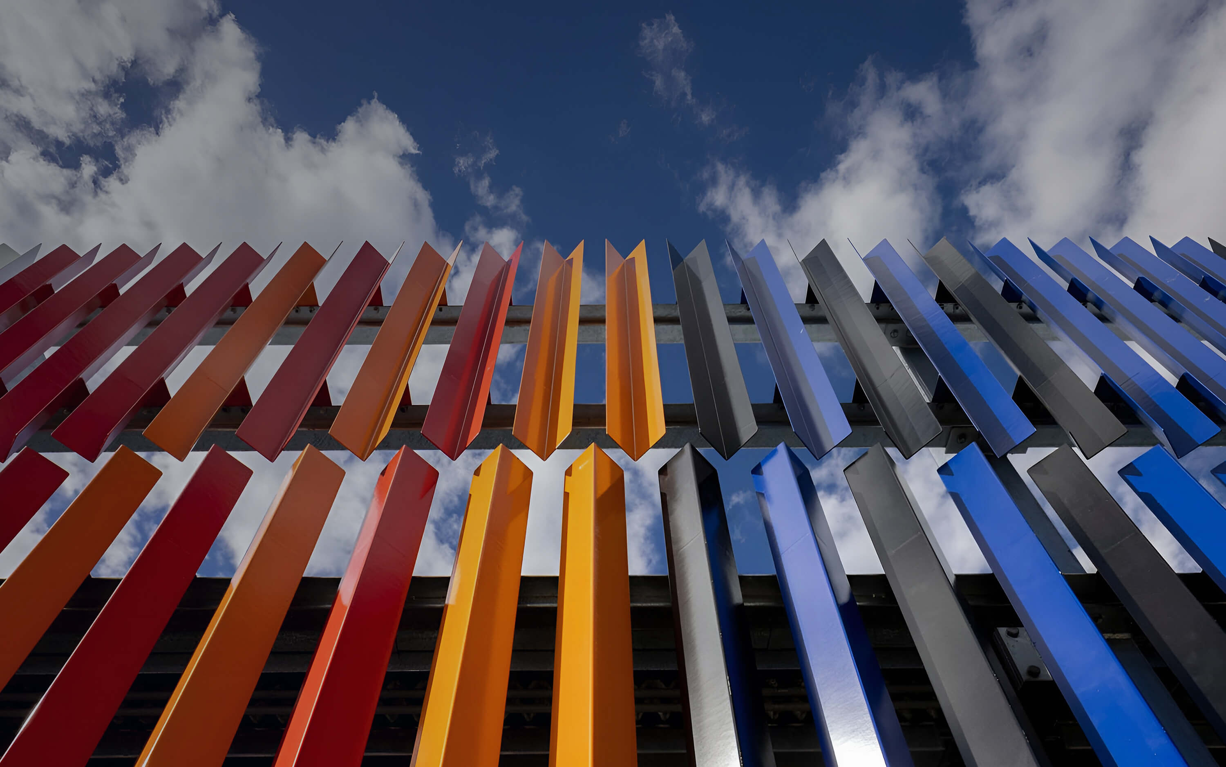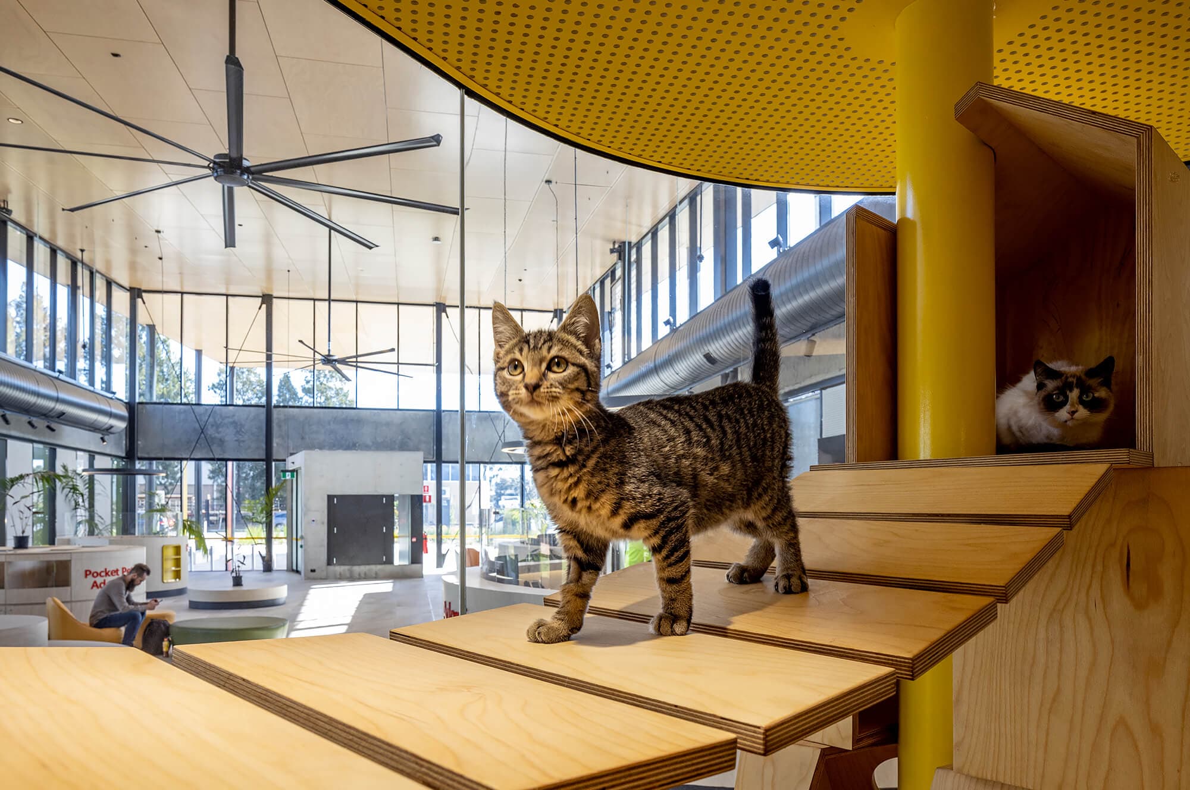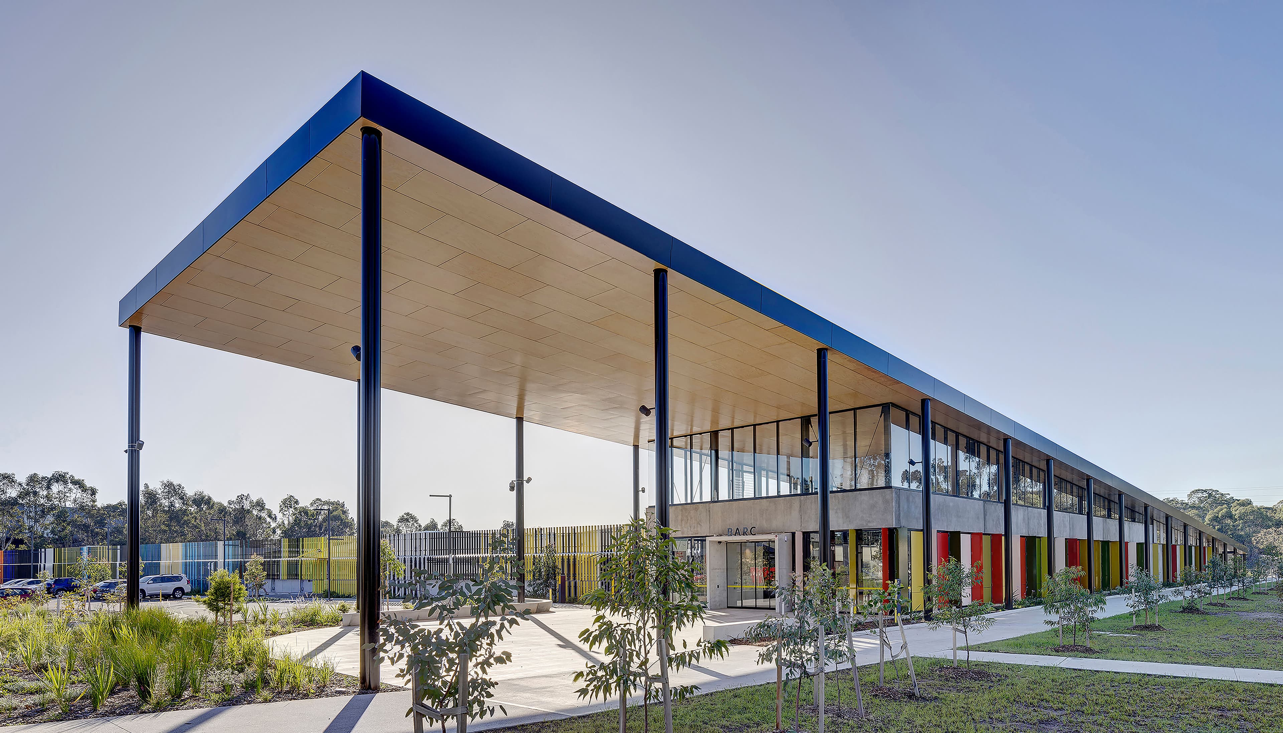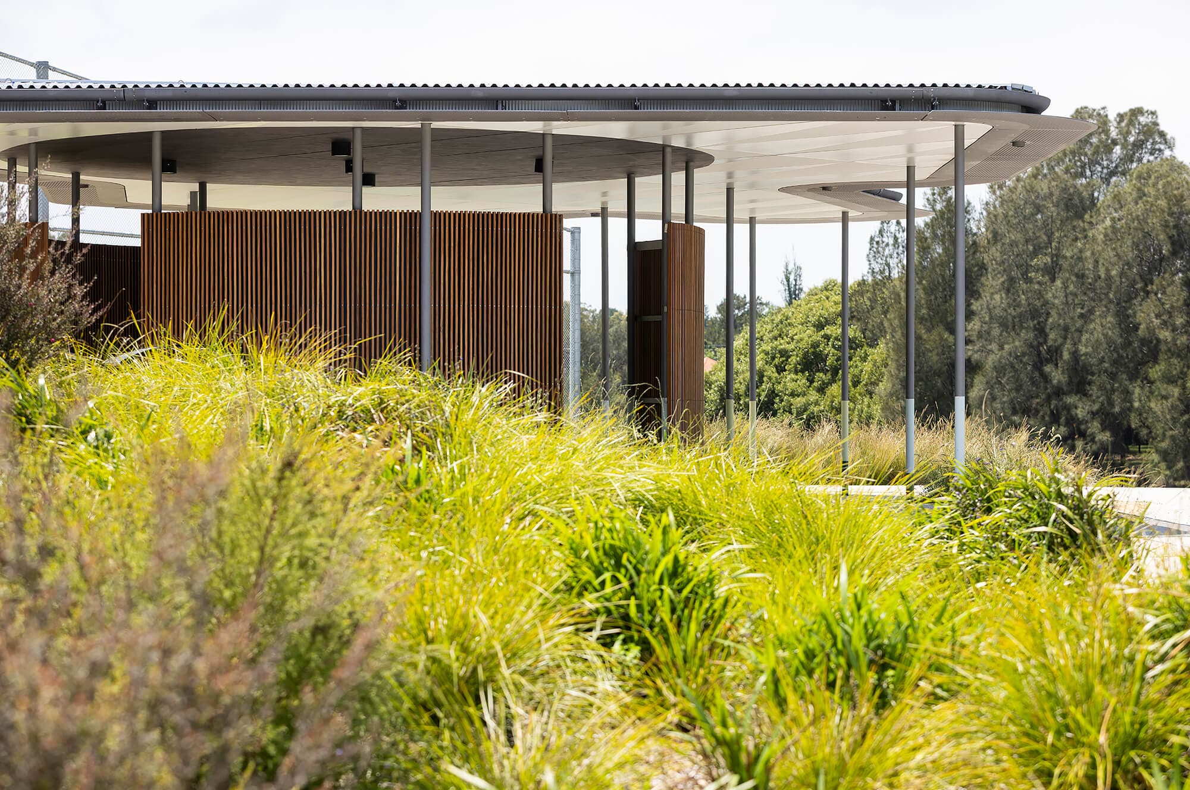
Blacktown Animal Rehoming Centre (BARC)
Darug Country / Blacktown, NSW

Darug Country / Blacktown, NSW
State of the art facilities challenge the public perception of shelters with a building design that aims to improve animal recovery and increase community acceptance and adoption of impounded animals.

Where Welfare Meets Warmth and Function
The design for the animal shelter balances the highly technical requirements of welfare with the need for a safe and welcoming building for staff and visitors.
Discover more

Rather than one solid mass, the facility sees six ‘fingers’ reaching out to engage with the landscape. This layout maximises thermal, visual and audio comfort, minimising distress and assisting with rehabilitation, whilst providing amenity for staff.
Views of the surrounding landscape are drawn into the kennel areas and increase interaction with nature. Animal facilities are carefully designed to minimise attention fatigue and improve bacteria prevention, provide stimulation and support staff safety.
The light-filled main building reception has a large cantilevered roof sweeping up to the sky, providing an iconic, welcoming, way-finding entrance. A civic space, it provides a secure and transparent environment, with clear circulation, ‘homely’ viewing rooms for potential pets and a function area for educational events.
A 100m long, abstract artwork of multicoloured vertical blades, the ‘Bird Screen’, links the six buildings with a colour scheme by Lymesmith referencing local native birds flittering through the bush. In addition, each of the six buildings is delineated by the colours of a unique ‘native bird ambassador’.
The facility sits lightly in an extensive landscaped area, with drought tolerant, shade-giving and low maintenance planting. The landscape acts as bio filtration at multiple points, promoting stormwater intake across the site.
Hygienic, durable, robust, easy to maintain and clean materials were chosen. Sustainable principles include passive thermal comfort, solar access, water retention.
The largest building of its type in the Southern Hemisphere, BARC houses up to 380 spaces for dogs and cats. Underpinned by research, the design is benchmarked against world’s best practice in animal welfare.

What we do
We design public buildings and civic spaces that foster community connection, cultural expression and a sense of belonging. From libraries to public domain projects, our work is shaped by purpose, context and collaboration. These are places designed for people, built to enrich the cities and neighbourhoods they sit within.
Discover more