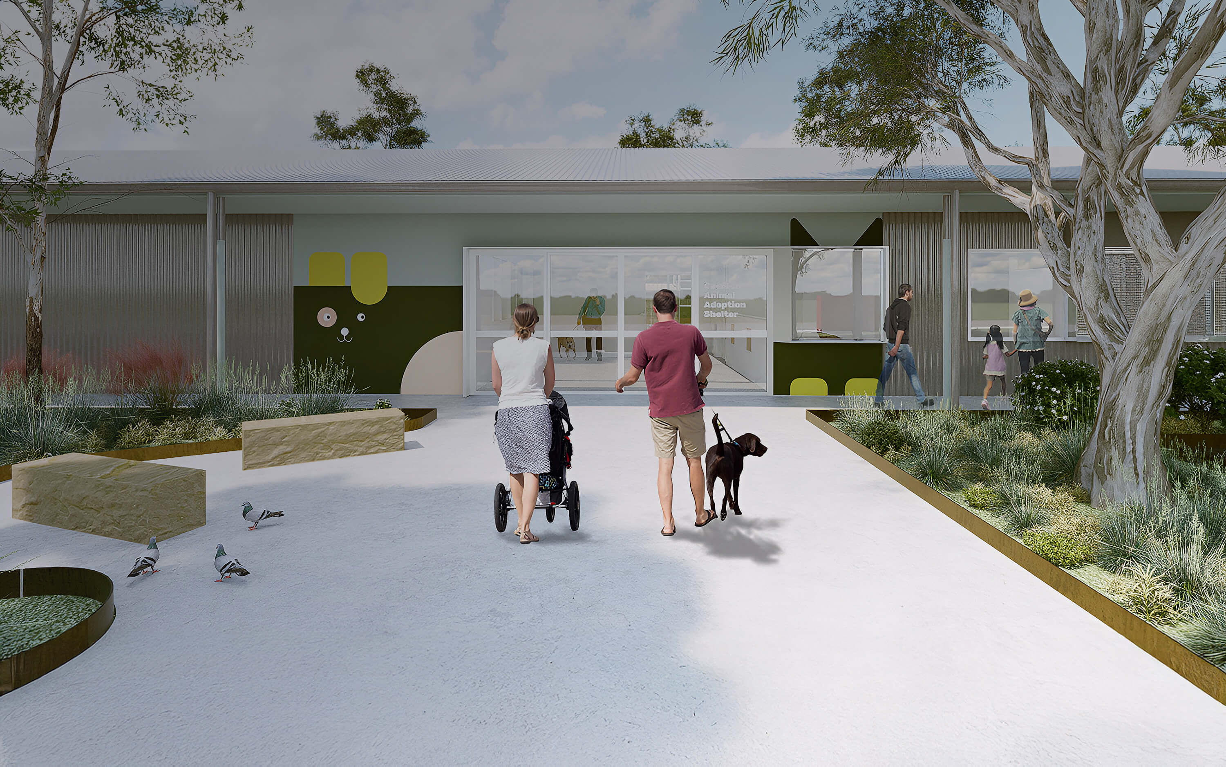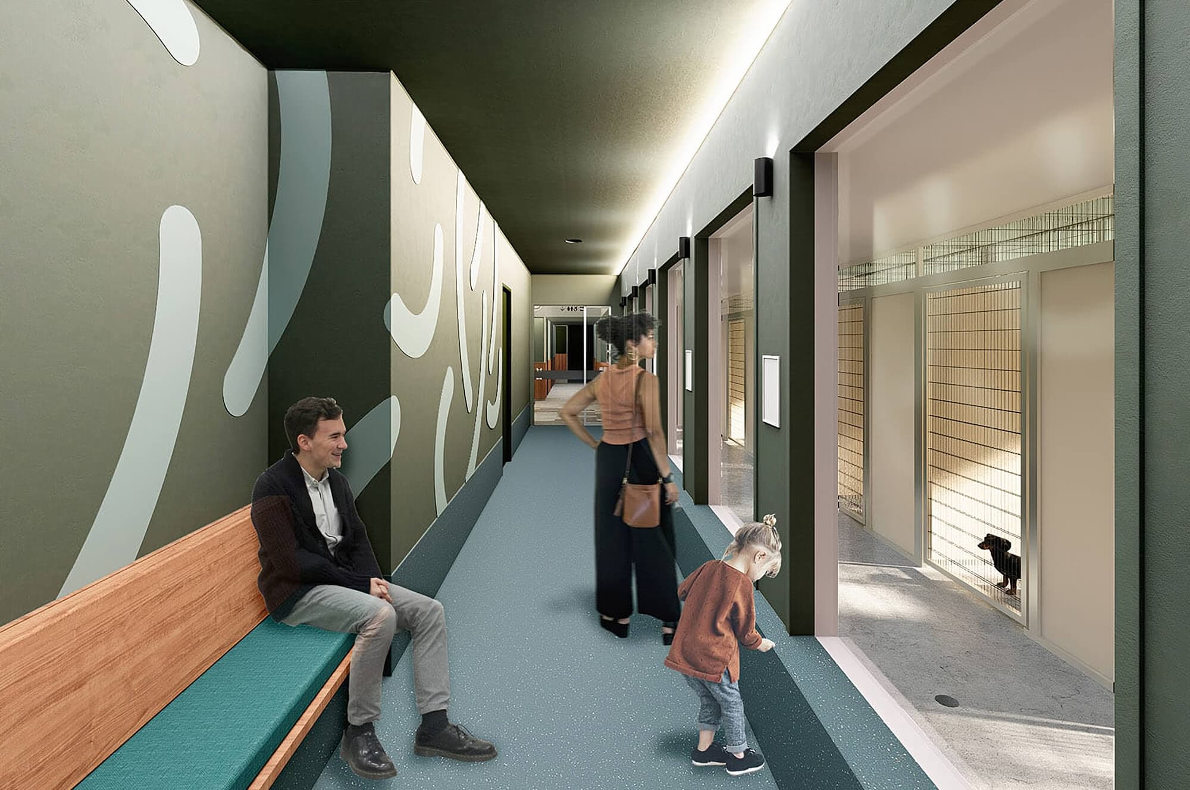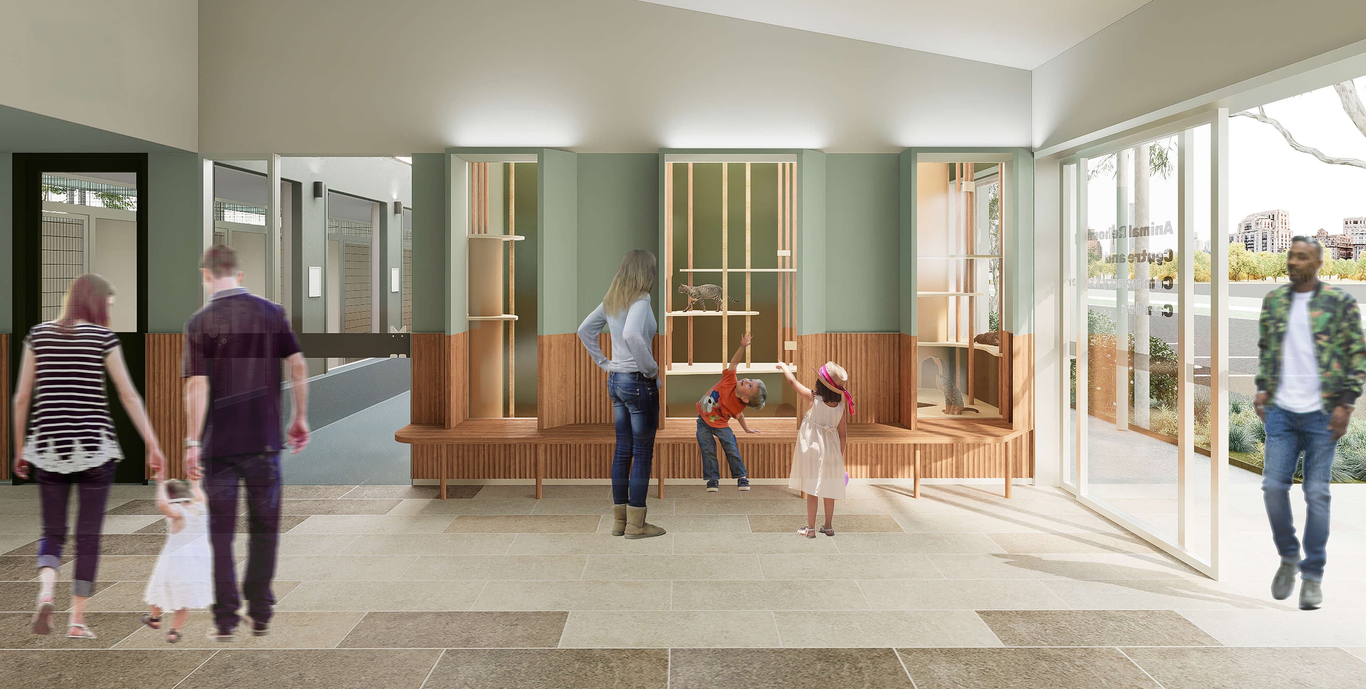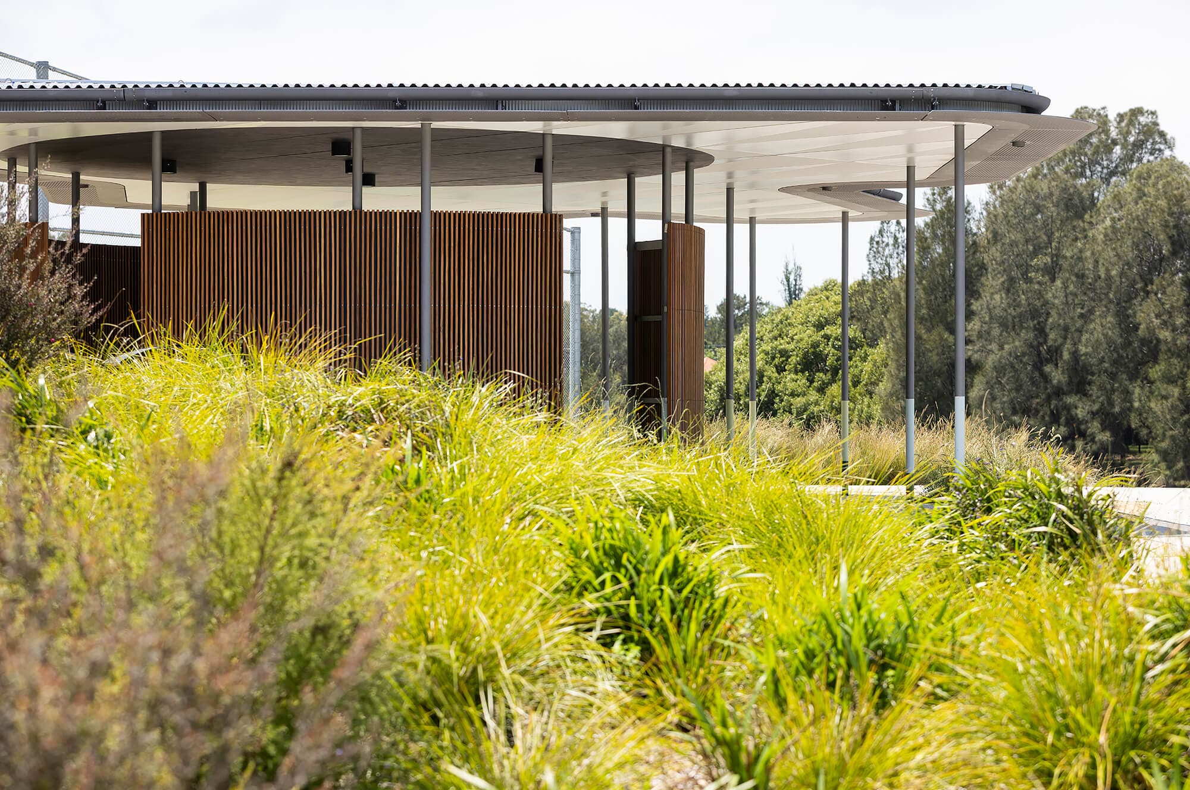
Animal Rehoming Centre and Community Nursery, Camden
ONGOING / Camden, NSW

ONGOING / Camden, NSW
Animal Rehoming Centre and Community Nursery Camden offers an innovative model for how public infrastructure can be both functional and deeply human – supporting care, connection, and environmental regeneration in equal measure.

A dedicated place for rehoming and renewal
What began as a feasibility study exploring long-term sustainable solutions for animal rehoming in Camden Council has evolved into the full delivery of concept design, authority approval, detailed design and construction documentation for a purpose-built animal rehoming centre and native plant nursery tailored to the needs of human and animal users.
Discover more

The architectural language references the industrial setting, with a low-line single storey building of galvanised steel inset with fibre-cement cladding.
Three connected buildings are configured in a “U” shape around an internal landscaped area containing exercise yards. At the front, a generous reception area includes public amenities, staff facilities, viewing rooms, and a multipurpose function space for community outreach and education. Inside, robust finishes are softened by warm timber accents, thoughtful acoustics and playful nooks for animals and humans.
Behind animal housing follows shelter medicine principles, low maintenance and capacity for care modelling. Kennels face north to overlook Narellan Creek, shaded by a series of existing casuarina trees from which Lymesmith’s colour palette has taken inspiration. A connected tree canopy has been designed to shade all exercise areas, shade cloth sails will stretch above exercise areas to protect the animals in the interim.
Bold and playful wayfinding – developed in collaboration with Studio Maat and Lymesmith – introduces moments of joy and clarity for visitors and staff.
Alongside the shelter, the nursery transforms a former industrial zone into a community space which nurtures native species to be used for landscaping and restoration efforts across the council’s open spaces.
Innovations in sustainability are comprehensively included across the design – from passive principles, to three bio-retention ponds and a photovoltaic rooftop system.
The Animal Rehoming Centre and Community Nursery is highly responsive to the site and community needs, delivering humane, efficient, and enduring public architecture that fosters care for animals, humans, and the environment.
| Project info | Details |
|---|---|
| Team | Sam Crawford, Gabrielle Pelletier, Luke Walker, Hang Xu, Stephanie Kennedy |
| Consultants | BCA & Access: AED Consulting Engineer (multi-disciplinary): Northrop Geotech: Green Geotechnics PCA: BC Australia Surveyor: Rygate Surveyors Town Planner: Planning Ingenuity Traffic Consultant: SLR Consulting Waste Consultant: Dickens Solutions CWC & Landscape: Yerrabingin Signage & Wayfinding: Studio MAAT Colour Specialist: Lymesmith |
| Client | Camden Council |
| Completion | Ongoing |

What we do
We design public buildings and civic spaces that foster community connection, cultural expression and a sense of belonging. From libraries to public domain projects, our work is shaped by purpose, context and collaboration. These are places designed for people, built to enrich the cities and neighbourhoods they sit within.
Discover more