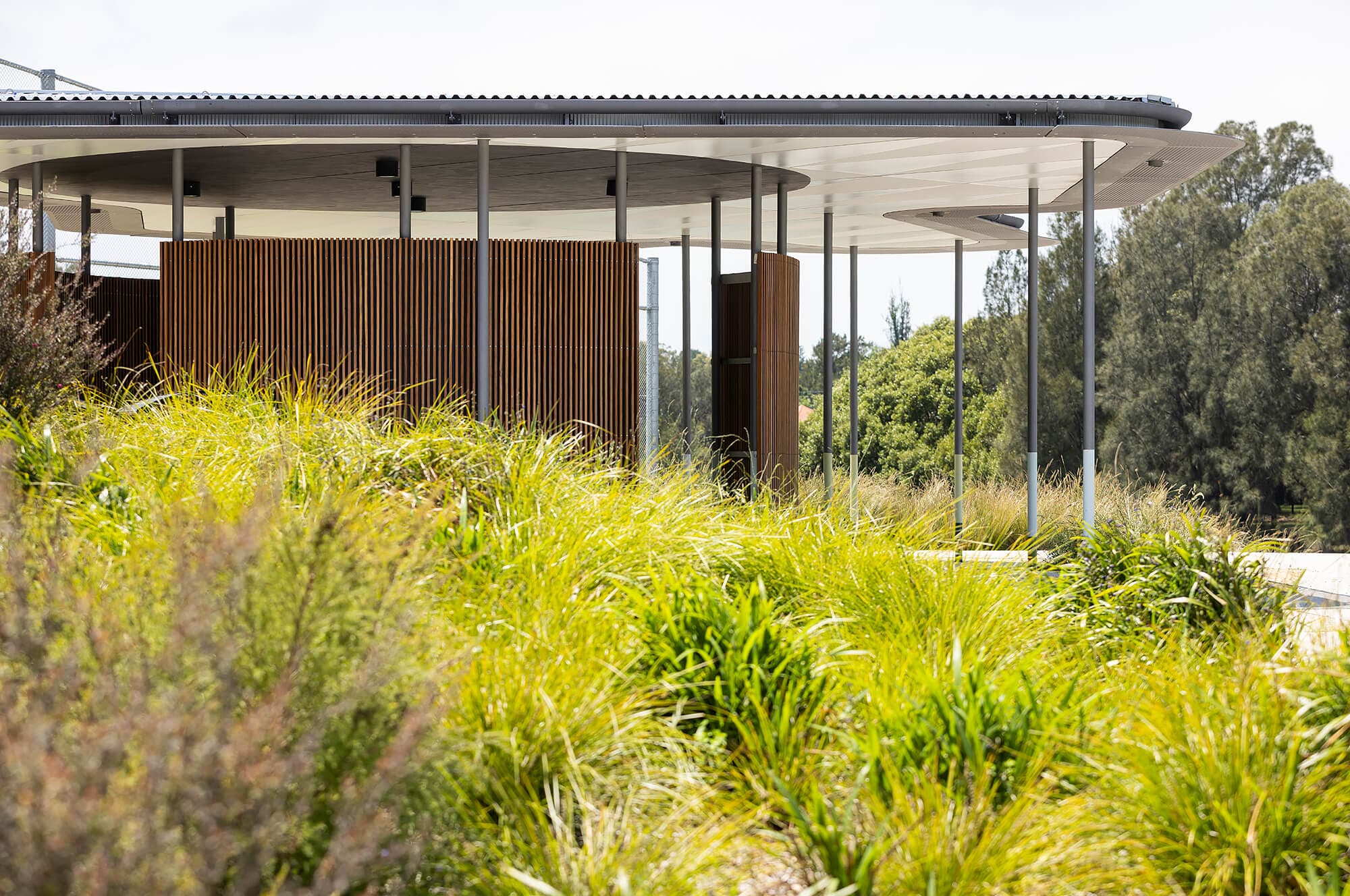
Sir Joseph Banks Amenities
ONGOING / Botany, NSW

ONGOING / Botany, NSW
The contemporary design sits in harmony with the context and existing structures in this scenic foreshore park with regional scale recreational facilities.

From Neglect to Accessible Renewal
The existing amenities were in poor condition with no accessible facilities nor accessible footpath connections and no longer met the community’s expectations.
Discover more

SCA investigated the optimum location for the new building, taking into account several site factors, complex underground services (including underground gas and oil lines), the scenic park setting and accessibility.
A contemporary, light filled, and airy building, with aluminium cladding, galvanised steel structure, and light weight mesh, addresses the needs of park users. There is a parents’ room, ambulant facilities, hand wash facilities and bubblers. The redesign of the adjoining carpark maximises and rationalises the number of car spaces within the site constraints, providing two accessible car parking spots and a bus unloading bay to meet community needs.
| Project info | Details |
|---|---|
| Team | Sam Crawford, Allen Huang, Benjamin Chan, Kevin Luu, Jarrod Ruchalski |
| Consultants | Structural Engineer: Partridge Engineer (Multi-disciplinary): JN Geotech: Sydney Geotech Consultancy Civil Engineer: Bligh Tanner Civil Engineer: Partridge Landscape Architect: Square One Heritage Consultant: Everick Heritage Ecologist: Eco Logical Australia BCA Consultant: BCA Vision Access Consultant: Jensen Hughes Arborist: Tree IQ |
| Council | Bayside Council |
| Completion | Ongoing |

What we do
We design public buildings and civic spaces that foster community connection, cultural expression and a sense of belonging. From libraries to public domain projects, our work is shaped by purpose, context and collaboration. These are places designed for people, built to enrich the cities and neighbourhoods they sit within.
Discover more