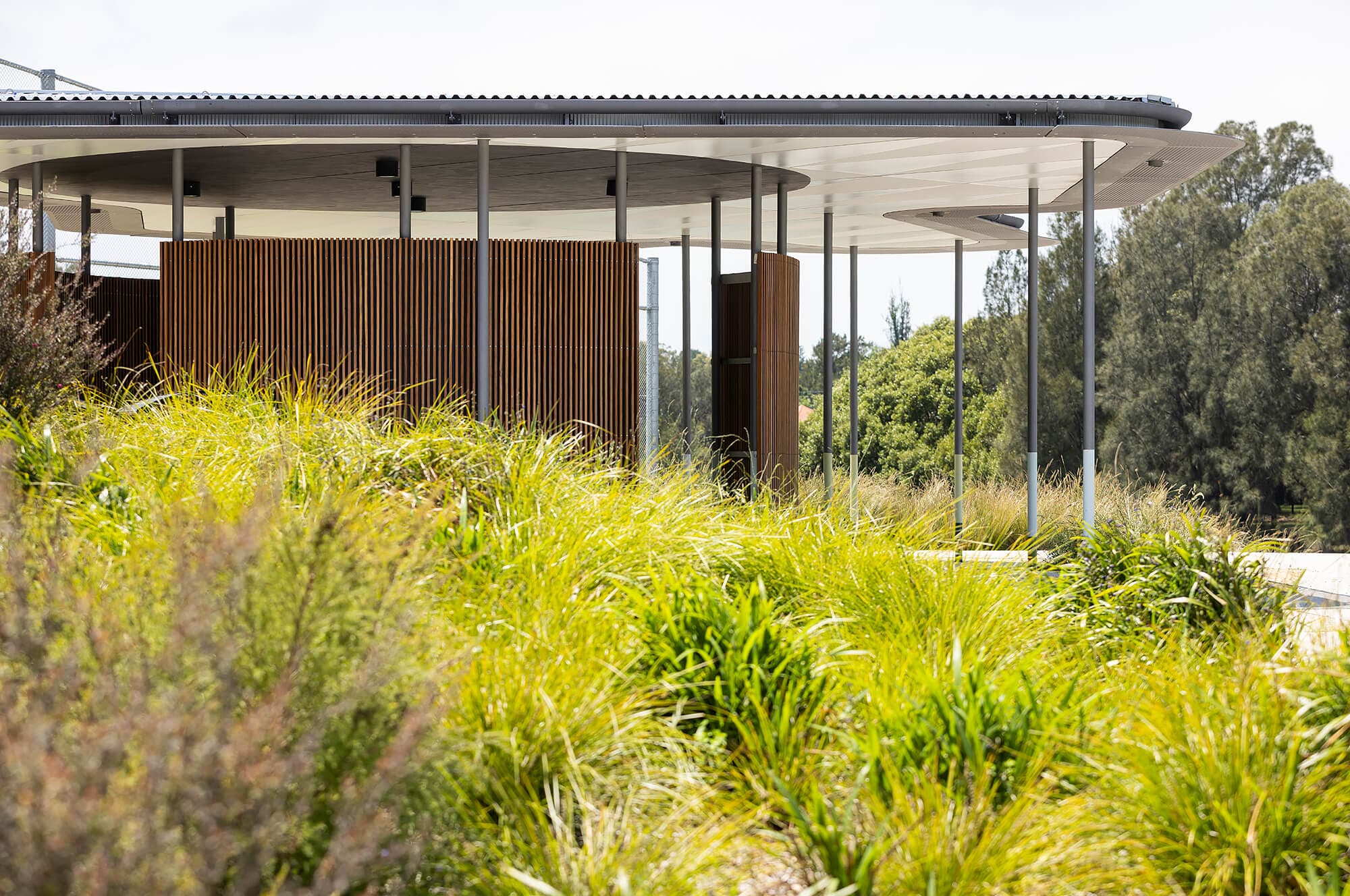
Wicks Park Amenities
2019 Wan Country / Marrickville, NSW

2019 Wan Country / Marrickville, NSW
Our concept for new amenities in Wicks Park was a lantern in the park – welcoming, open and light throughout the day, and a beacon in the evening.

A Pavilion of Light
Wicks Park is a small neighbourhood park surrounded by light industrial and commercial buildings, including warehouses, cafes, breweries, and a service station. Well-used during the day for tai chi, tennis, dog walking, picnicking and play. But at night, rather dark, and a little unwelcoming.
Discover more

Safety, privacy and accessibility were key to Inner West Council’s brief. The building provides accessible toilets, is robust for ease of maintenance, capable of coping with anti-social behaviour, and yet makes people feel safe and welcome.
An impact resistant polycarbonate panel forms the upper walls and roof, giving a lantern like quality. The base is solid and private where required, and open and transparent elsewhere to maximise visibility and airflow. A composite frame of steel and recycled hardwood supports the lantern, and recycled timber battens provide both privacy and passive surveillance.
The building is sited to have high visibility from the street, is accessible to passers-by, as well as close enough to users of the tennis courts, the children’s playground, and park visitors in general.

| Project info | Details |
|---|---|
| Team | Sam Crawford, Imogene Tudor, Anna Paton, Benjamin Chan, Ken Warr |
| Builder | Kellyville Building |
| Consultants | Access Consultant – Blackett Maguire and Goldsmith Geotechnical Engineer – Butler Partners Hydraulic Engineer – ITM Design Lighting & Electrical – Lighting, Art + Science Quantity Surveyor – Bylett and Associates Structural Engineer – Cantilever Engineers |
| Client | Inner West Council |
| Photographer | Brett Boardman |
| Awards | 2020 AIA NSW Award for Small Project Architecture – Commendation |
| Completion | 2019 |

What we do
We design public buildings and civic spaces that foster community connection, cultural expression and a sense of belonging. From libraries to public domain projects, our work is shaped by purpose, context and collaboration. These are places designed for people, built to enrich the cities and neighbourhoods they sit within.
Discover more