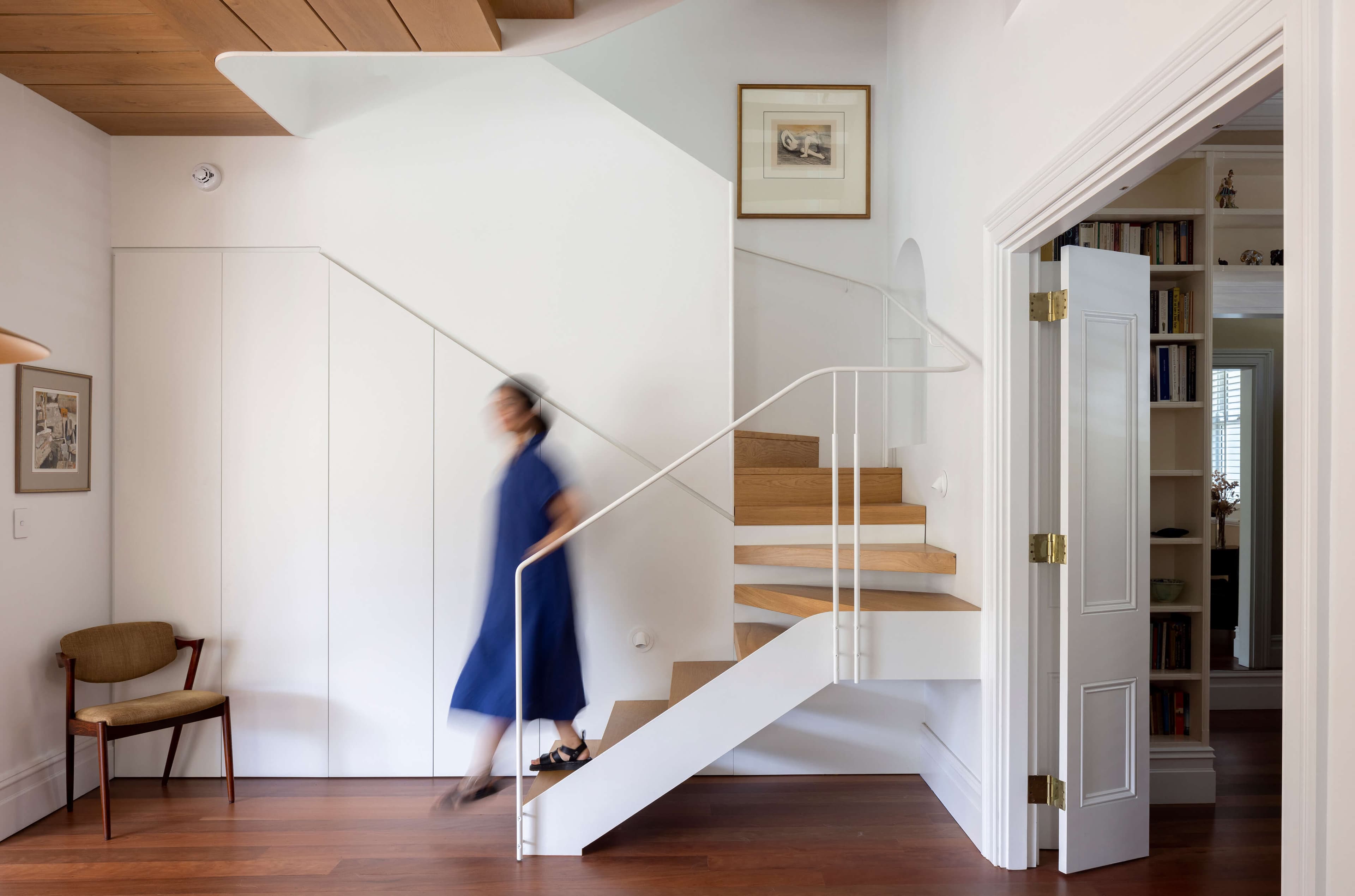
Cascade Terrace
2022 Gadi Country / Paddington, NSW

2022 Gadi Country / Paddington, NSW
Cascade Terrace knits together and unifies an original Victorian terrace with a 1980s added twin, to create a retreat for a couple to age in a home they have loved, with more space, light and views to a nearby park.

Open Living Above the Park
The interventions work to the strengths of the double width terrace and remarkable outlook over Trumper Park, maximising the sense of space, light and connection to the garden, park and neighbourhood. The design resolves the competing requirements of the owner’s desire for privacy, ample sun and views to the public domain with the strictures of a heritage conservation zone.
Discover more

Despite the extra width, the 1980s addition had left the co-joined terraces with a cramped kitchen and living room with low ceilings, and awkward connection between various levels.
Key to the resolution is a new sculptural staircase of white painted steel and timber that spirals its way to link three levels of living, sleeping, bathing and study spaces, drawing light deep into the terrace. The main living room is extended and the ceiling height raised. Access between a lower level living area and a once under-utilised garden is transformed with a large corner-opening overlooking the pool.
Pivoting timber shutters prevent overlooking and over-exposure to the morning sun, enabling the new main bedroom to enjoy expansive views of nearby parklands throughout the day. New timber window and door frames, joinery and floors unify the internal spaces. Externally painted brick walls contrast the finely crafted timber framed openings and shutters.
The owners love the cosy and luxurious spaces, light filled and sunny, with fabulous outlooks over the park, yet private.
The Dharug word ‘Woo‐la‐ra’ was translated in 1788 by a First Fleet officer as ‘The Look‐out’. The Woollahra/ Paddington area was linked to Sydney township by a rough track, possibly an earlier Aboriginal pathway, and later South Head Road (later Old South Head Road/Oxford Street) in 1811.

| Project info | Details |
|---|---|
| Team | Sam Crawford, Benjamin Chan, Christine Guan, Ken Warr |
| Builder | Invue Homes |
| Consultants | Structural Engineer – Partidge Landscape Architect – Spirit Level Designs Hydraulic Engineer – ITM Design PCA – Anthony Protas Consulting Quantity Surveyor – QS Plus Heritage Consultant – Weir Phillips Architects Town Planner – ASquare Planning |
| Council | Woollahra Council |
| Photographer | Brett Boardman |
| Published | The Local Project Habitus Living Local Paddo |
| Completion | 2022 |
What we do
Thoughtfully designed homes that reflect how you live, now and into the future. We design spaces that quietly elevate how people live and connect. These are the qualities that define our work & create a lasting, positive impact. Learn more about our residential home architecture.
Discover more