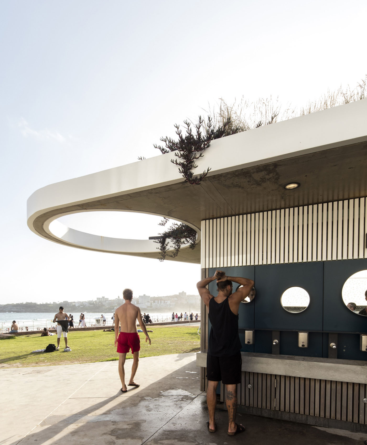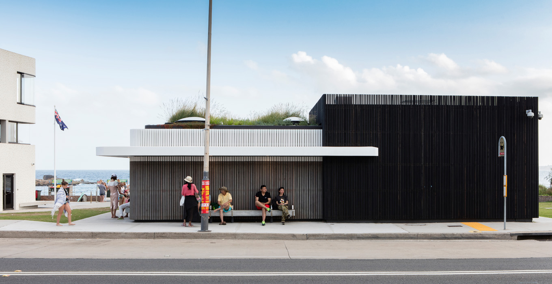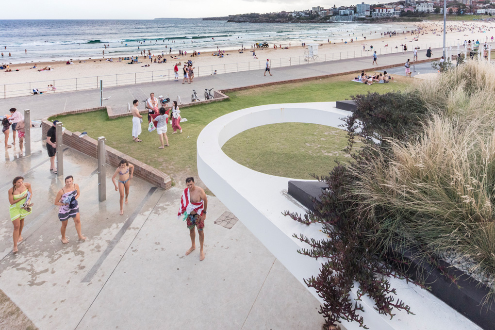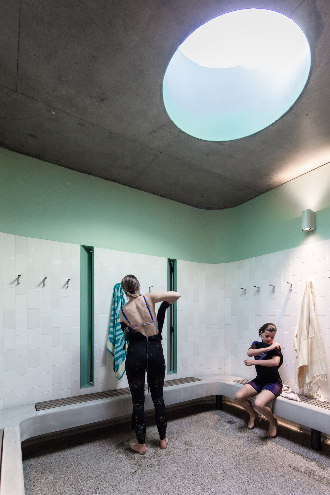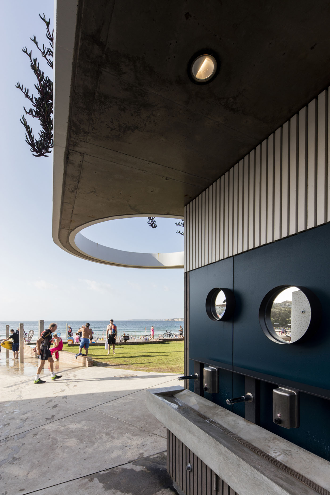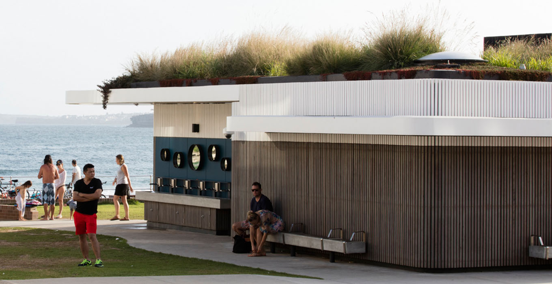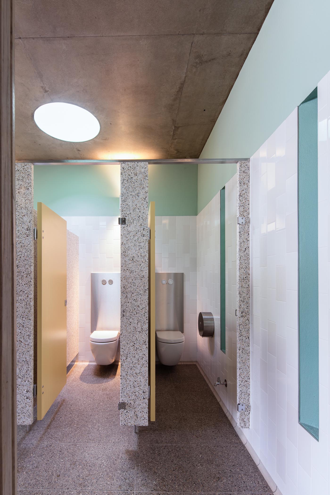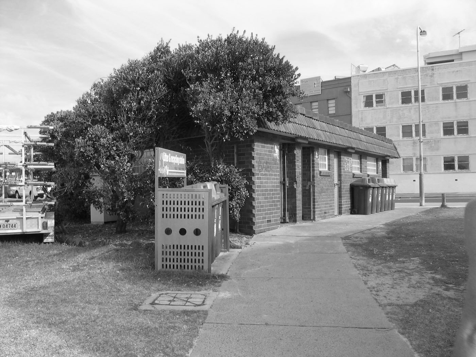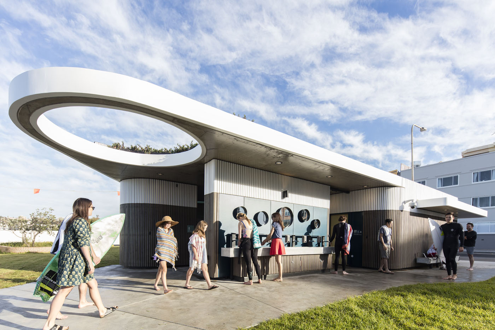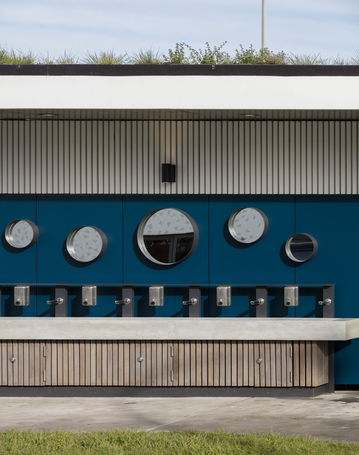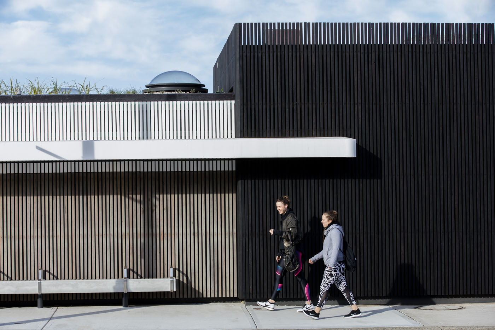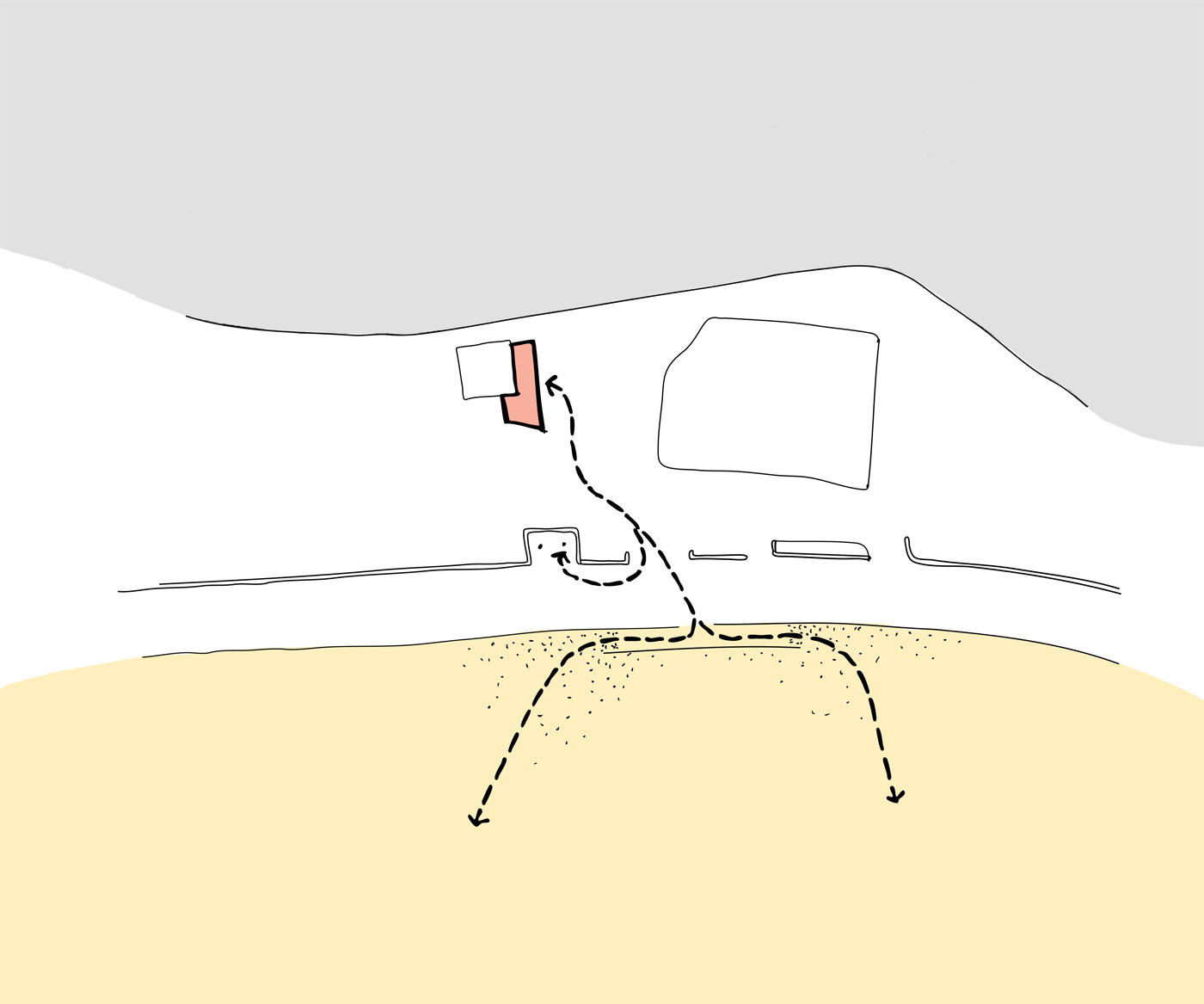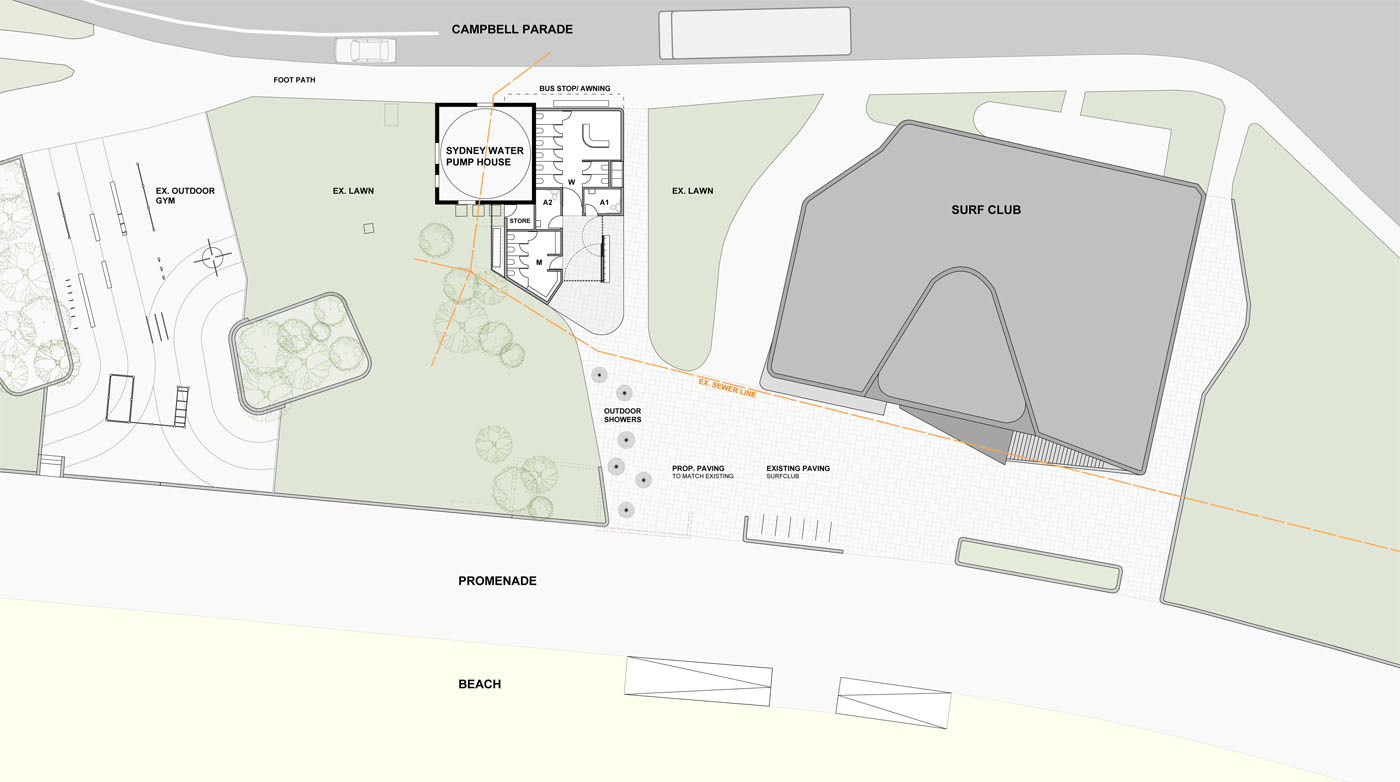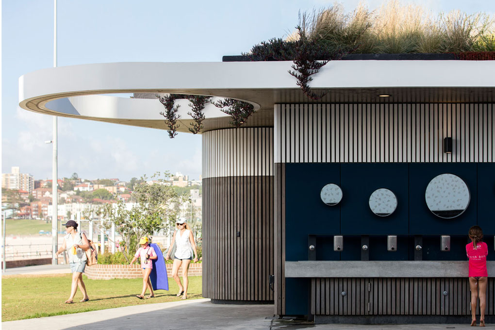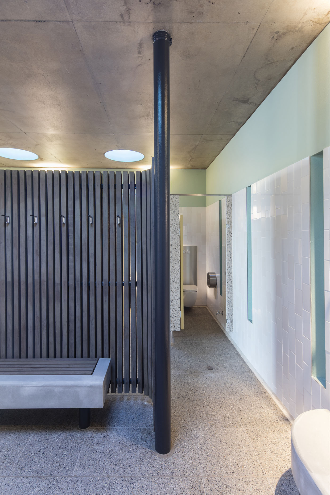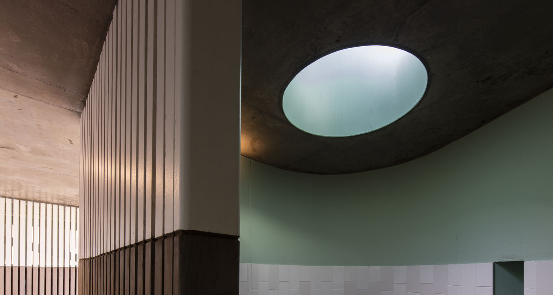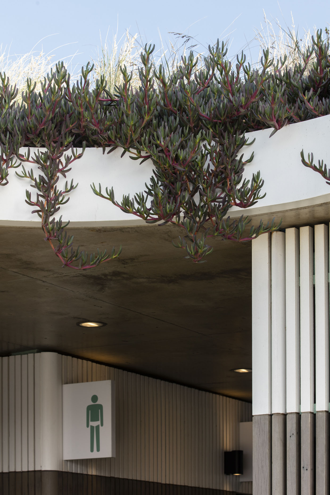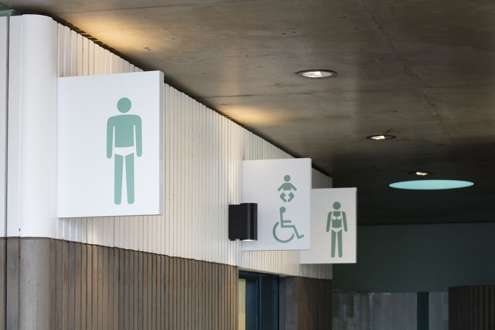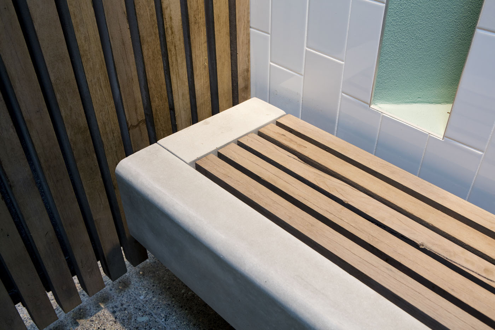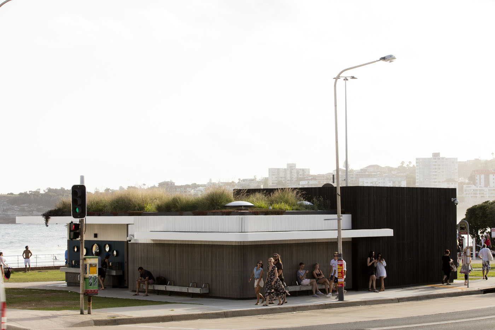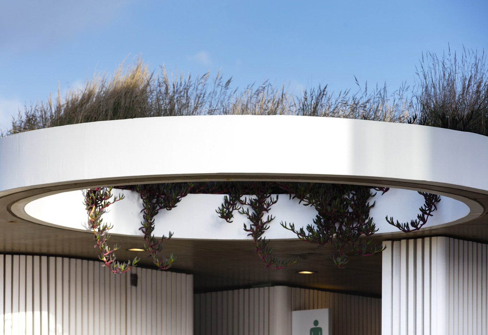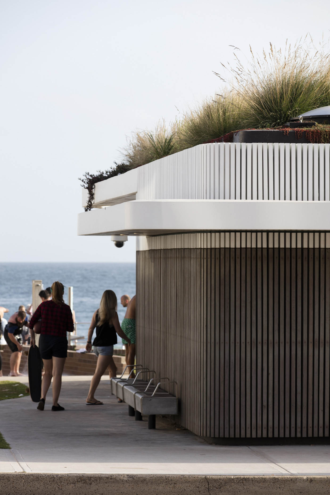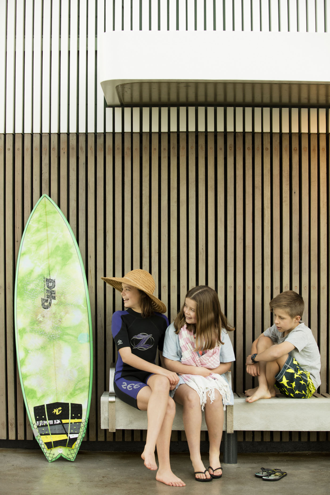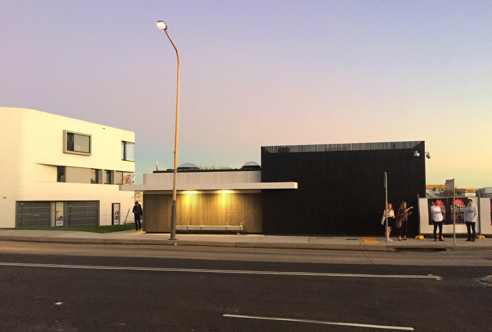North Bondi Amenities
Gadi and Eora Country / Bondi, NSW
An amenities block is design for sandy feet, summer Sunday crowds and southerlies. ![]()
North Bondi Amenities
2016 Gadi and Eora Country / Bondi, NSW
Addressing the iconic promenade, North Bondi Amenities is designed for sandy feet, summer Sunday crowds and the relentless coastal elements. The new building replaces a tired 1980s amenity block, increasing capacity and opening the space to abundant natural light and ventilation.
Triangular in shape, the robust concrete structure features rounded and chamfered corners, recycled hardwood cladding, and a green roof. These elements soften the impact on the landscape and unify the facilities and the adjacent Sydney Water Pumping Station into a cohesive form.
A communal concrete basin and outdoor showers were located outside to free up space for increased capacity within the building and to extend the amenity of the building into the public domain. An exterior bench seat and large awning provide comfort for people waiting at the popular Campbell Parade bus stop.
A circular motif features in a large cut out in the roof, and inside, where rounded benches and circular skylights soften the impact of the robust and hardwearing surfaces. The green roof settles the building form into the parkland reserve, generously presenting a verdant fifth façade to its jostling neighbours.
Jury Citation, 2017 National Architecture Awards:
…Through this modestly scaled project, the architect has reinforced our affinity with the great Aussie beach experience.
Awards
2019 Australia by Design – Finalist
2017 AIA National Architecture Award – Small Project Architecture
2017 AIA NSW Small Project Architecture Award
2017 AIA NSW Public Architecture – Commendation
2017 Dulux Colour Awards – Grand Prix winner
2017 Dulux Colour Awards winner
2017 Intergrain Timber Vision Award winner
Published
Australia by Design: Architecture September 2019
ABC News online, May 2019
Architecture & Design April 5, 2017
Architecture Australia Sept/Oct, 2017
Case Study by Lymesmith 2017
Project Team
Sam Crawford, Benjamin Chan, Ken Warr, Imogene Tudor, Antonia Frey, Jane Crawford, Lachlan Delaney, Madeleine Rowe, Chelsea Harper
with Sonia van de Haar, Lymesmith
Builder
Grindley Interiors
Consultants
Project Manager – Complete Urban
Structural Engineer – Cantilever
Architectural Colour Designer – Lymesmith
Hydraulic Engineer – Jones Nicholson
Land Surveyor – RPS
Lighting and Electrical Engineer – Jones Nicholson
Quantity Surveyor – Altus Page Kirkland
Access & BCA – BCA Logic
Graphic Design – Deuce Design
Photography
Brett Boardman
Client
Waverley Council
