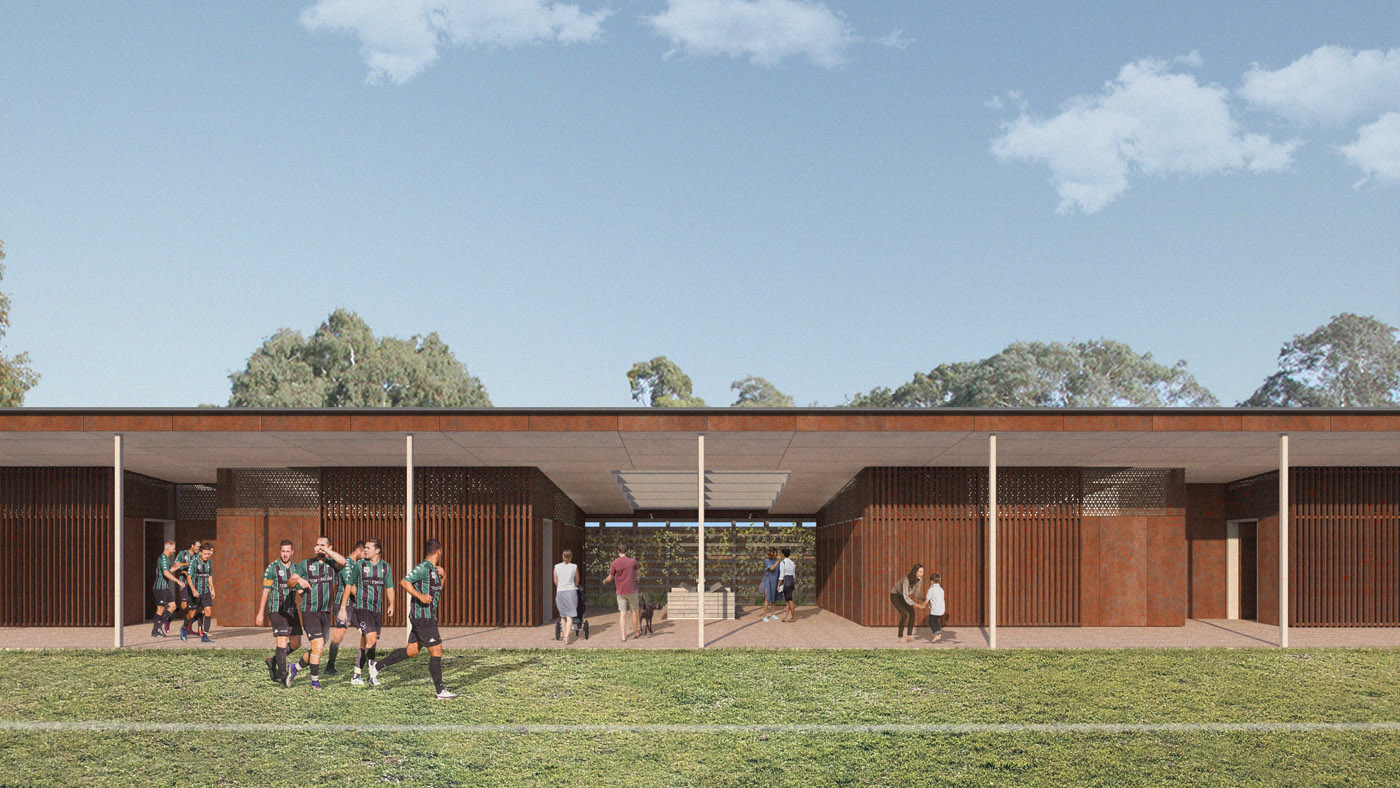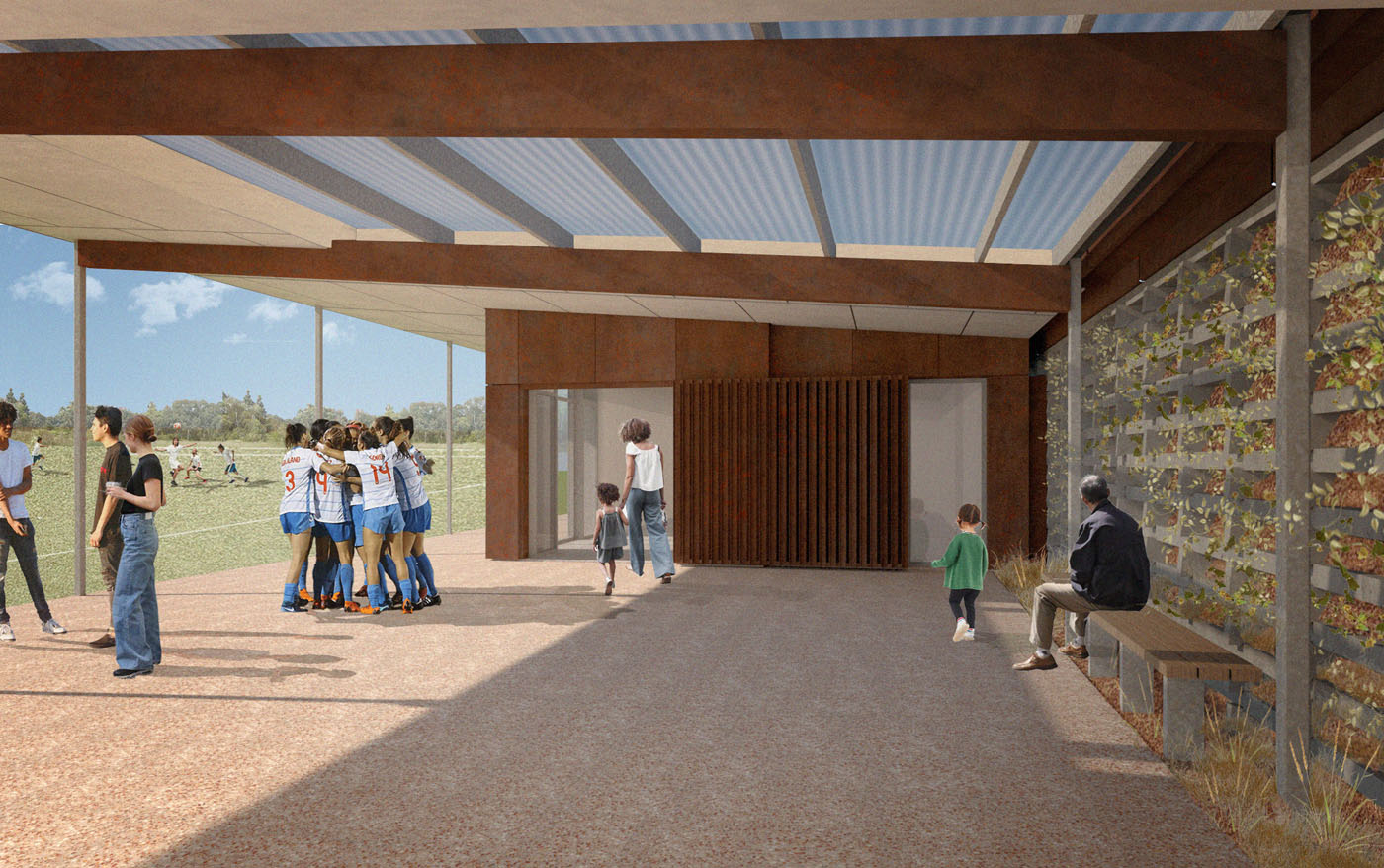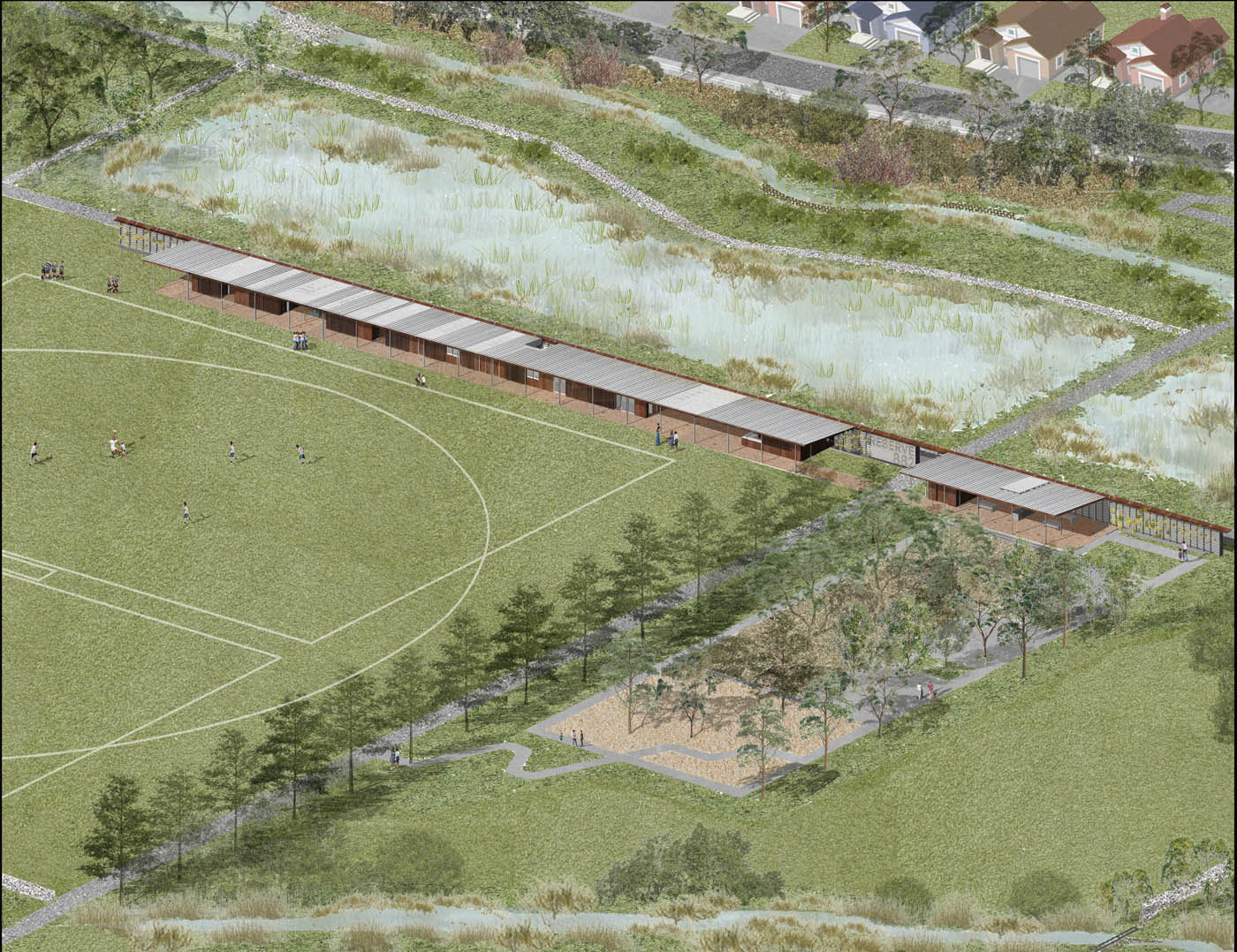Reserve 882 Sports Amenities
Deerubbin & Darug Country / Schofields, NSW
Reserve 882 Sports Amenities
Under Construction / Schofields, NSW
On the traditional lands of the Deerubbin and Darug people, later colonised as farm lands, Reserve 882 restores the natural water system, filtering the stormwater from the recently completed adjacent suburbs of Schofield. A sharp pedestrian axis links the site across each cardinal point, and is intersected with an undulating track that weaves between the restored riparian corridor and sports fields.
Reflecting the western incursion in the land, the slash of the axis is strengthened by a large concrete and construction rubble crib wall which is designed to act as an insulating barrier to the western sun for the adjacent building. The building contains a series of change rooms, sports storage spaces, club room and kiosk in addition to public amenities, and a covered picnic area that overlooks the sports fields and play ground.
As in the broader landscape design, the building takes industrial materials, and construction waste products and elevates them into refined forms and subtle detailing. The building is clad in rusted metal cladding which is also folded to form gutters linking the crib wall to the building. This large gutter also enables rainwater to be captured and distributed through the crib wall to water growing ferns, and facilitate the cooling effects of the wall. Internally white concrete blocks, terracotta tiles and timber benches provides a safe naturally lit and ventilated series of spaces to shelter from the Western sun and prepare for the upcoming game.
Project Team
Sam Crawford, Gabrielle Pelletier, Caitlin Condon, Janani Premchand, Ken Warr, Steven Kelly
Constractor
Lloyd Group
Consultant Team
Structural & Services Engineer: Stantec
Civil Engineer: Civille
Landscape Architect: McGregor Coxall
Facade engineer: Jabin
BCA consultant: BCA Logic
Access consultant: Group DLA
Quantity surveyor: MBM Consulting
Client
Lloyd Group and Blacktown City Council


