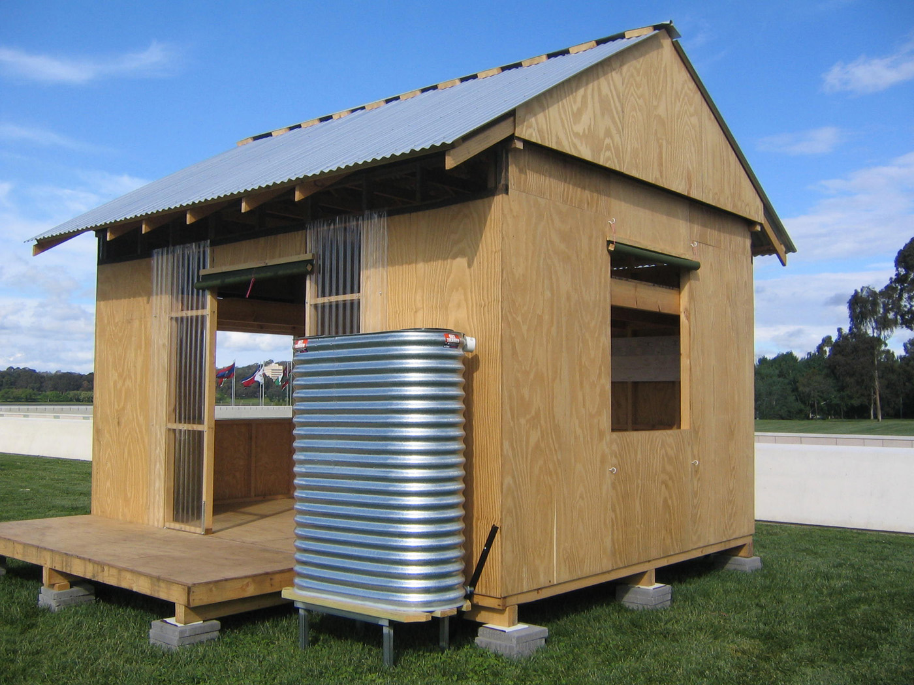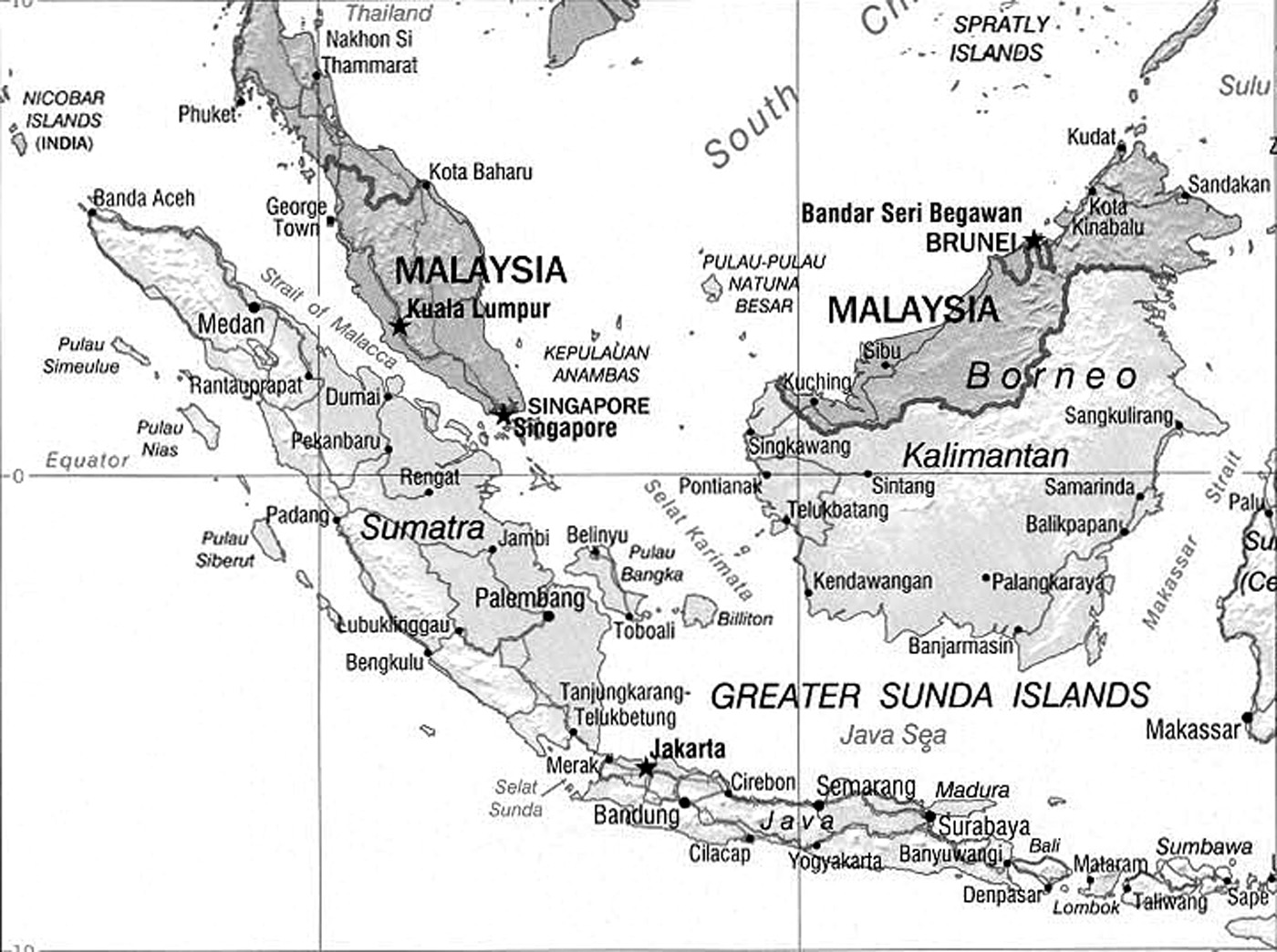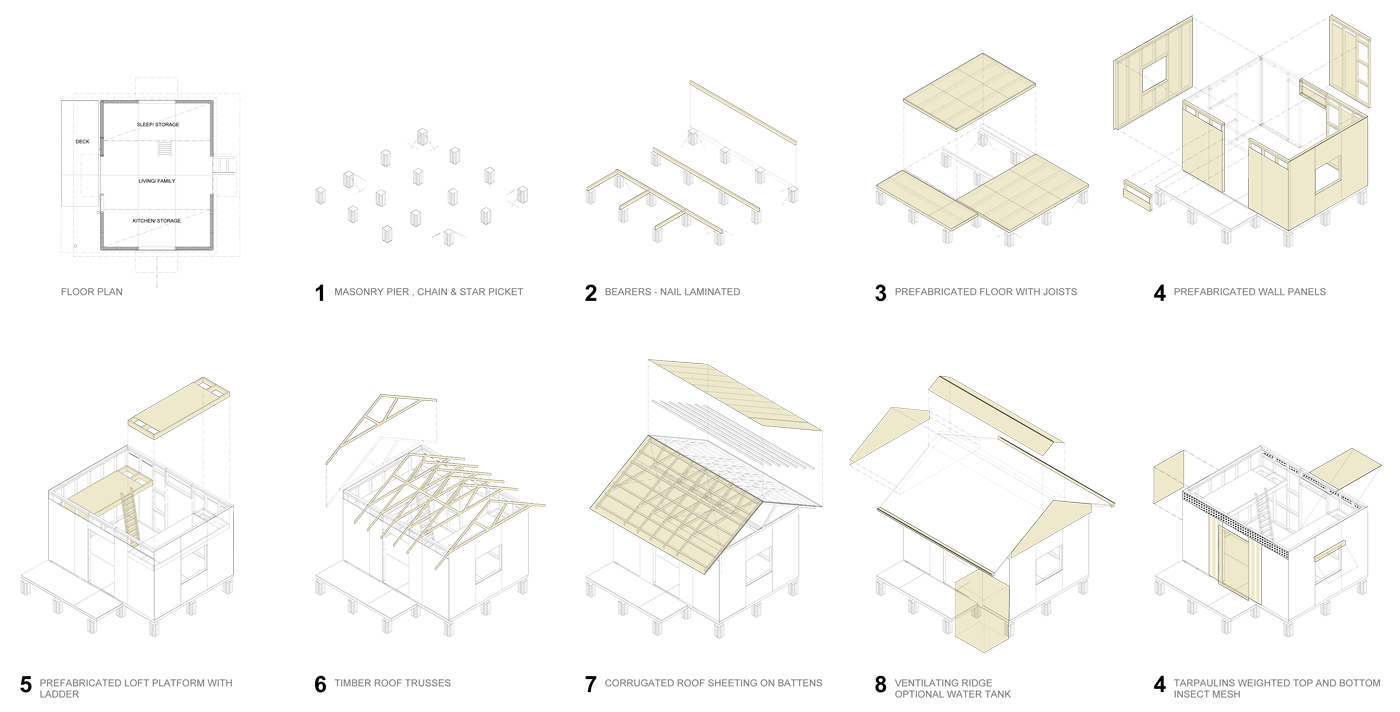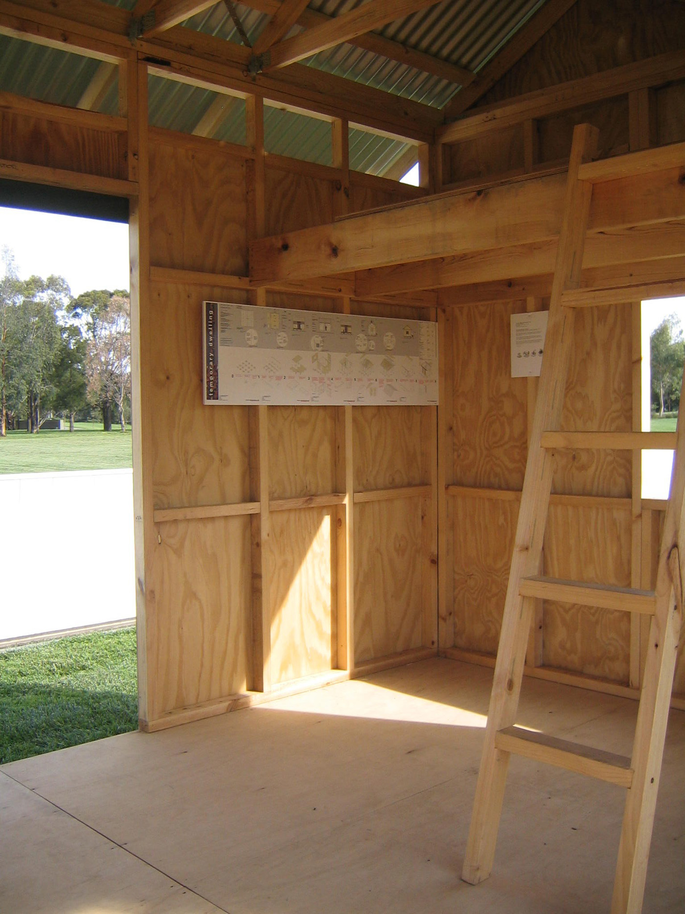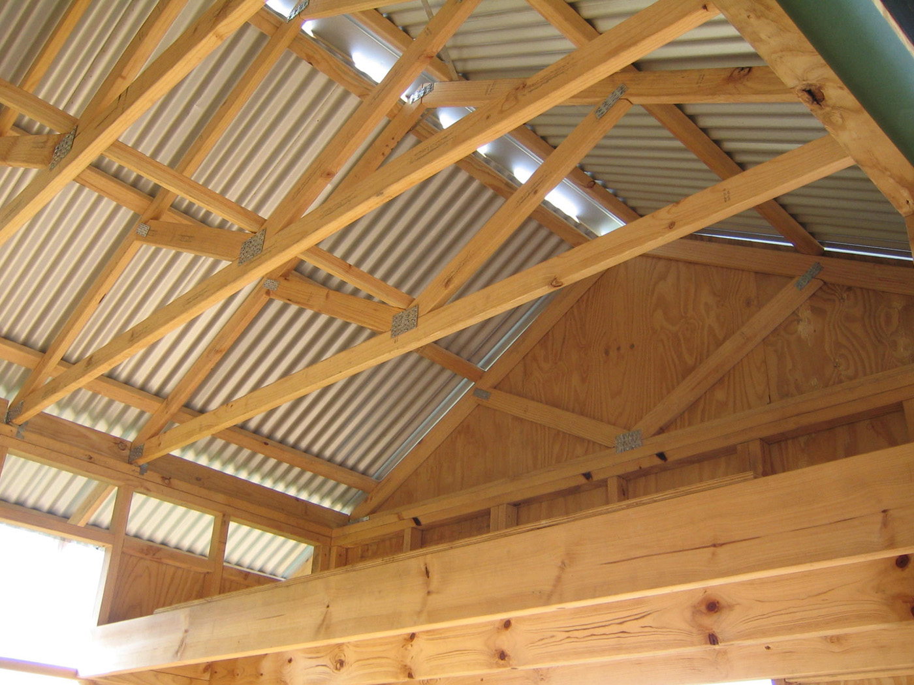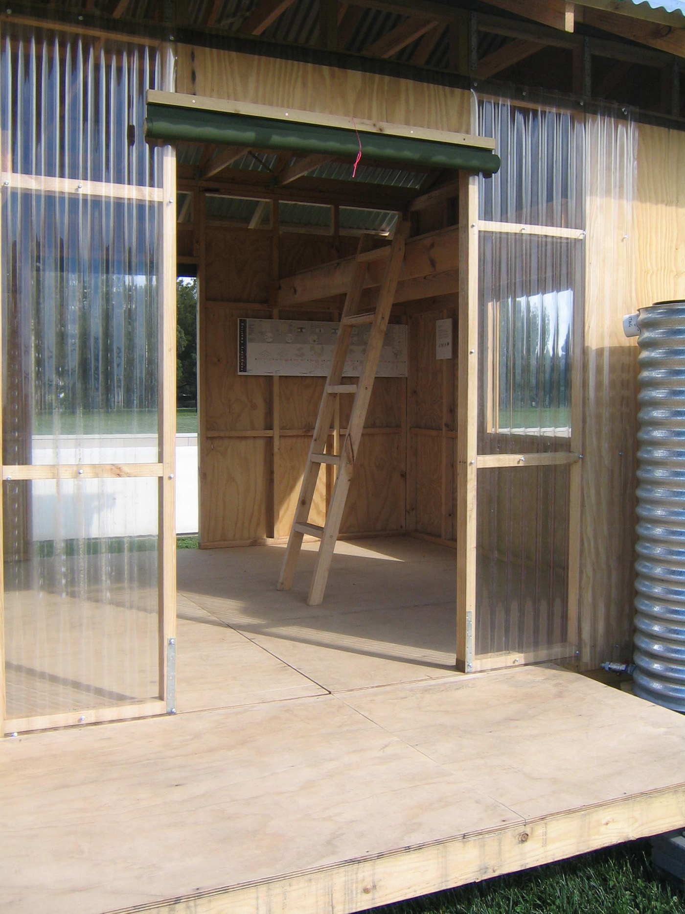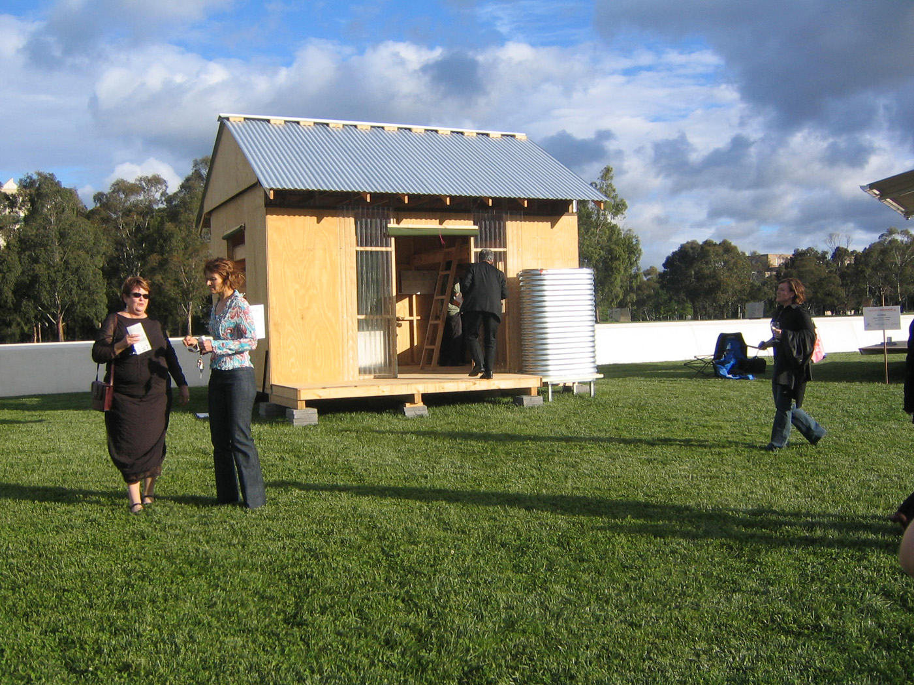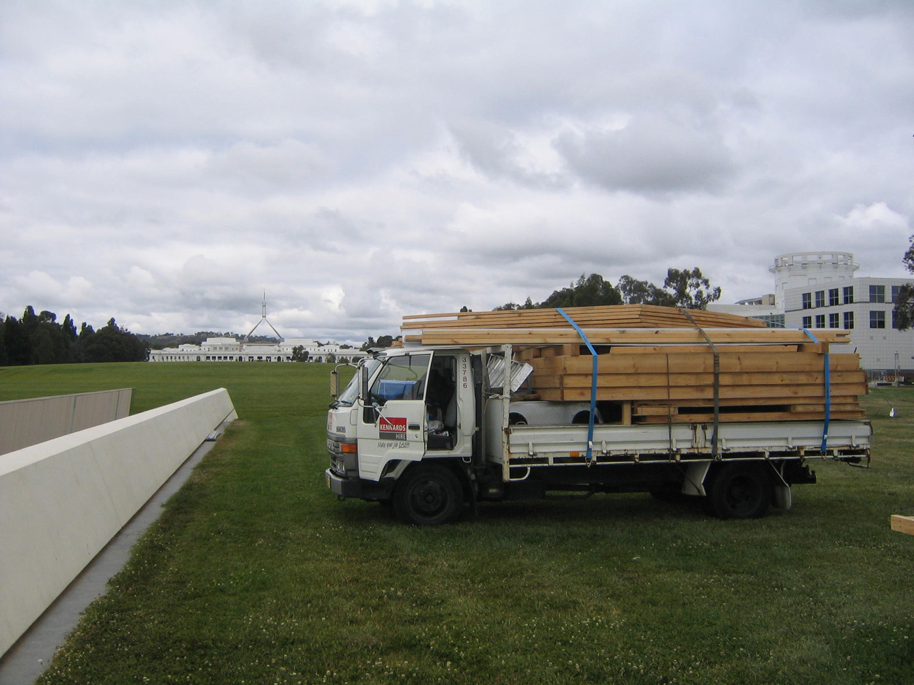Designing Disaster Relief Housing
Aceh, Indonesia
Read more about the Designing Disaster Relief Housing project. ![]()
Designing Disaster Relief Housing
2005 Aceh, Indonesia
The Disaster Relief Housing was designed as a submission for, and selected for exhibition in, the inaugural Canberra Biennale of Architecture and Design which focused on temporary dwelling. Our chosen brief was to develop a temporary dwelling to address the then current housing crisis in Aceh Province, Indonesia, following the 2004 Tsunami.
Due to complete devastation of housing and infrastructure in Aceh, permanent housing for many of the 500,000 displaced people would not be available for three to five years after the disaster. The sheer volume of building materials required for rebuilding posed an environmental disaster if sourced locally. Illegal logging was – and likely still is – stripping Aceh of one of Indonesia’s last relatively intact tropical forests. Our design utilised pre-fabricated components made from Australian-grown plantation timbers to provide temporary dwellings that could later be either demolished and recycled, or modified to suit more permanent needs. Pre-fabrication was to initially occur in Australia, with prefabrication facilities (using donated materials) being developed in Aceh with local business/ village groups as soon as possible thereafter. The prefabricated panels could then be erected by one skilled person with a team of five or six local people in a matter of hours. Twelve teenage apprentices managed to erect the structure in two hours for the Biennale in Canberra.
The Disaster Relief Housing was a very simple, lightweight, low cost, shelter suited to a hot humid climate. We felt that the appearance should not be alien to the vernacular architecture. People in crisis need stability and familiarity, not cutting edge design produced by an alien culture/designer. It was a very interesting and educative process. Having been selected to exhibit our design in Canberra, we sought out aid organisations who might want to utilise it. In our earnest effort to design a culturally and climatically appropriate dwelling, we had not appreciated one very important fact. Habitat For Humanity advised us that whilst traditional house construction in Aceh Province, Indonesia has generally been of lightweight materials (timber, bamboo, thatch), the current cultural preference is for solid, masonry construction – something our design certainly was not, and could never really be. This was a salutary lesson for us.
Project Team
Builder
Master Builders Association Group Training (ACT)
Consultant Team
Structural Engineer: O’Hearn Consulting
Quantity Surveyor: Coutts Consulting
Sponsors
Bluescope Steel Bluescope Water Gale Pacific
Acknowledgements
Heather Mclean, Opportunity International (Australia)
Chris Papworth, Habitat for Humanity (Australia)
Tania Cass, Oxfam (Australia)
