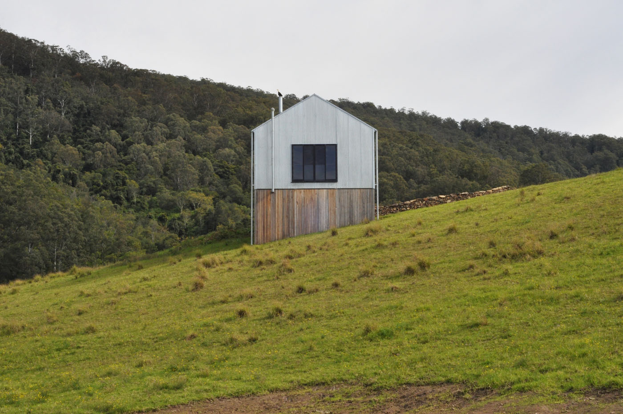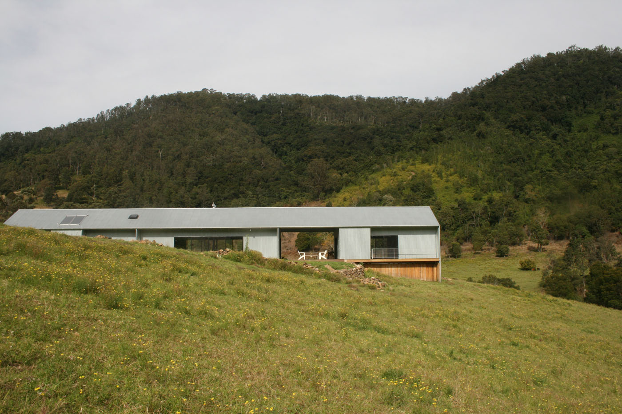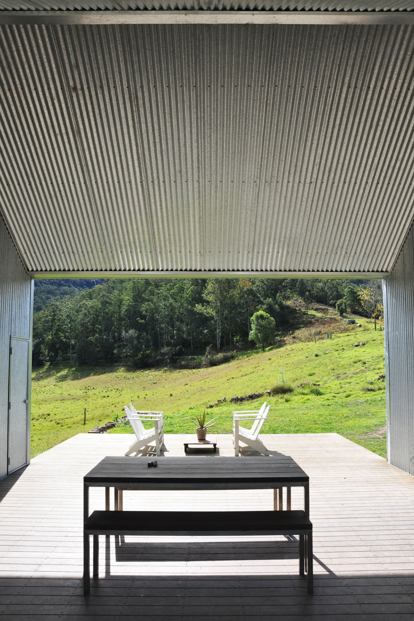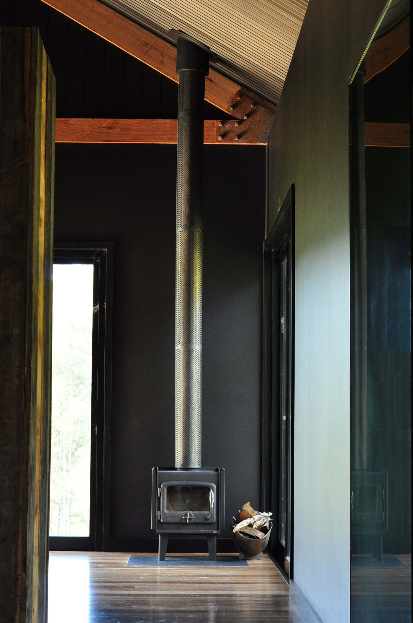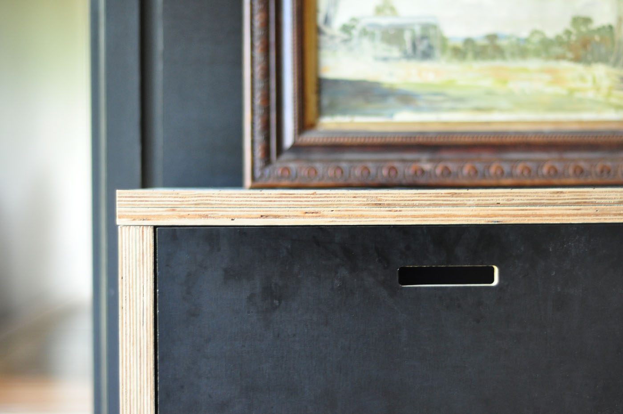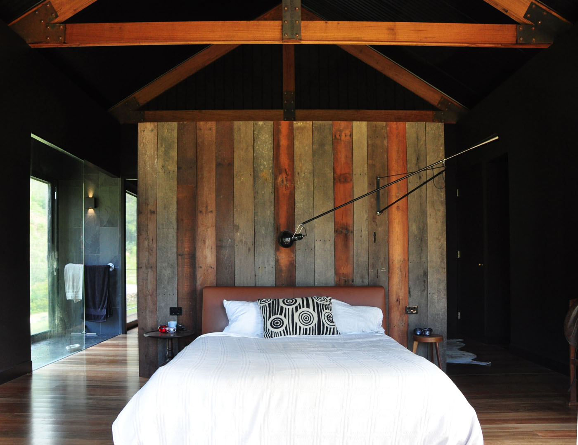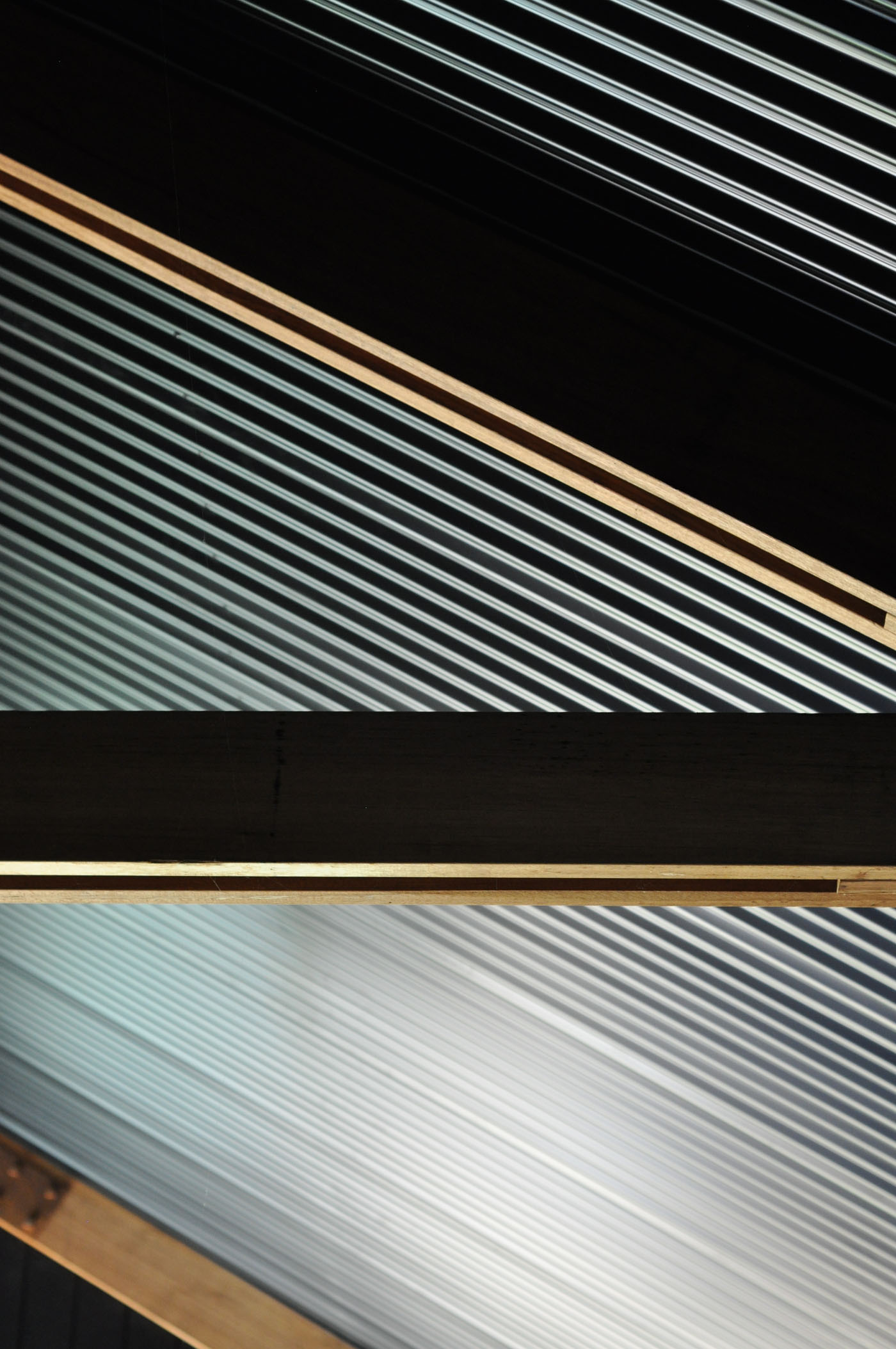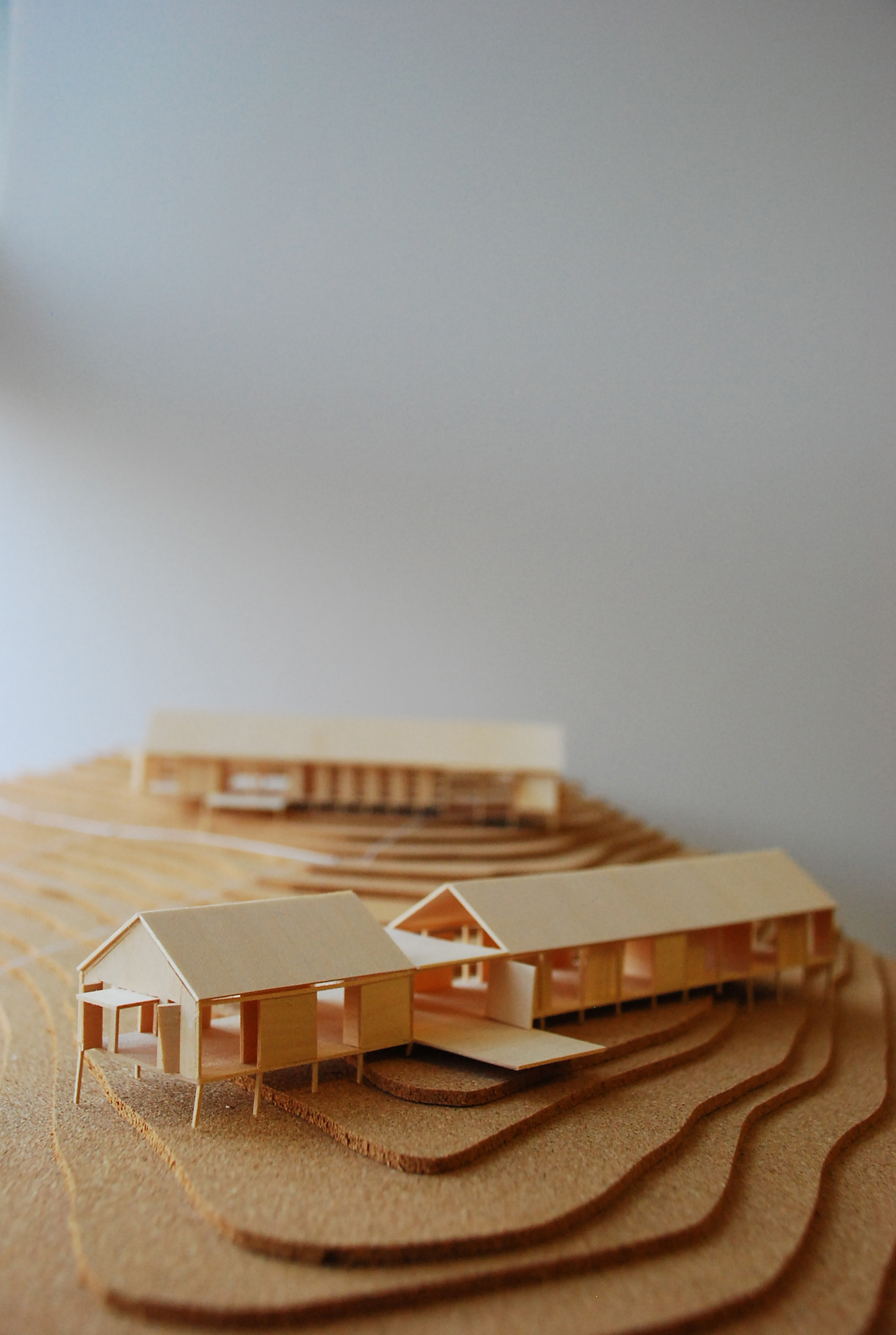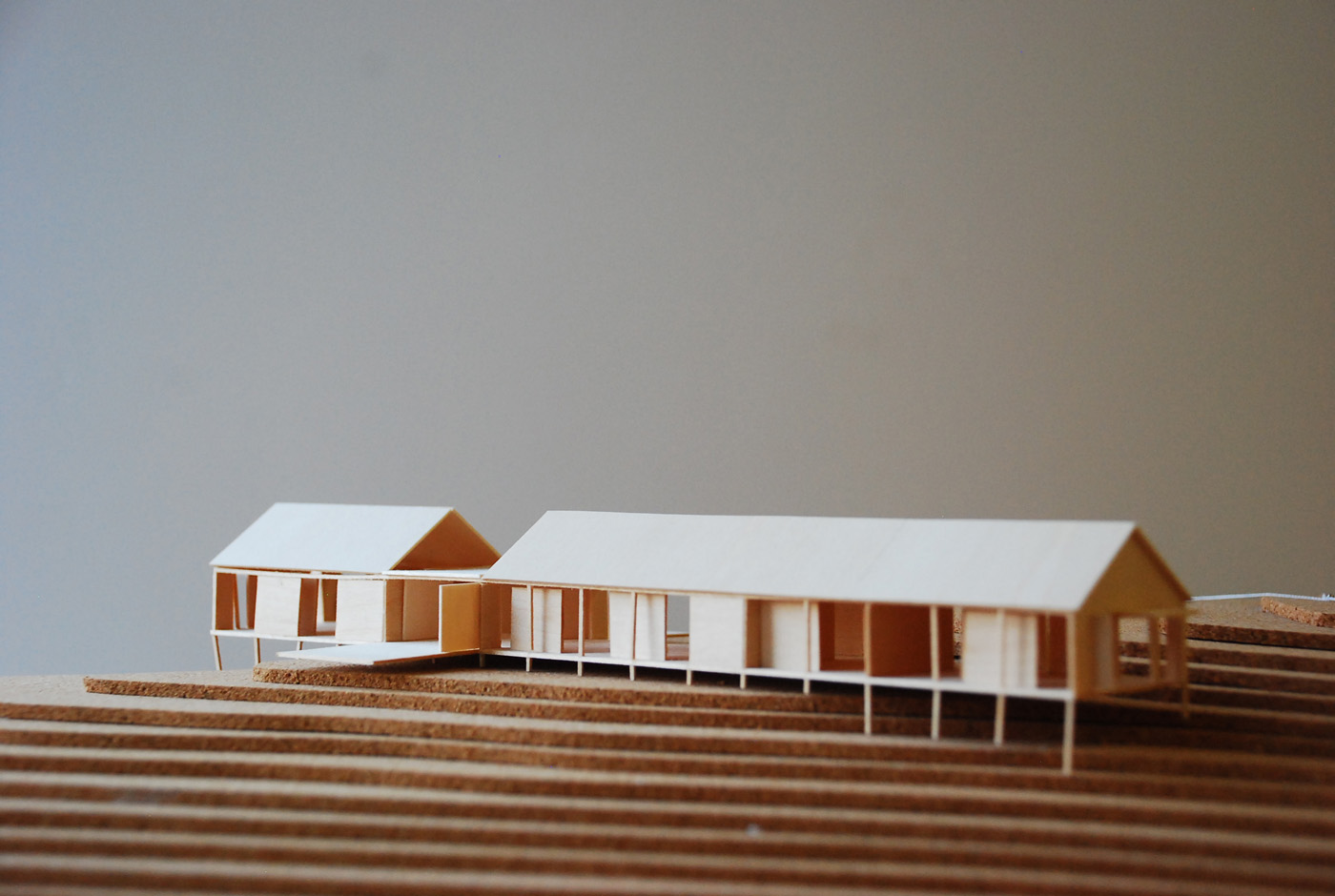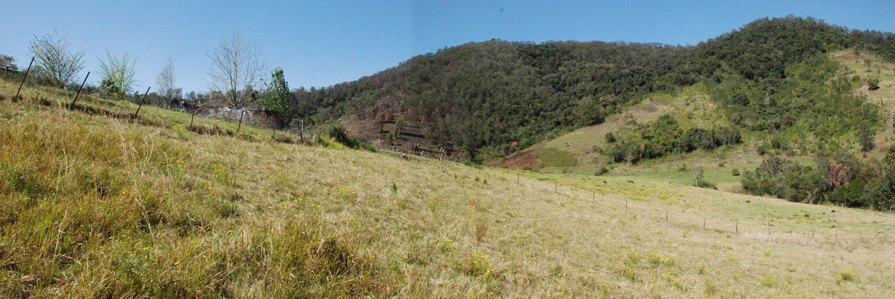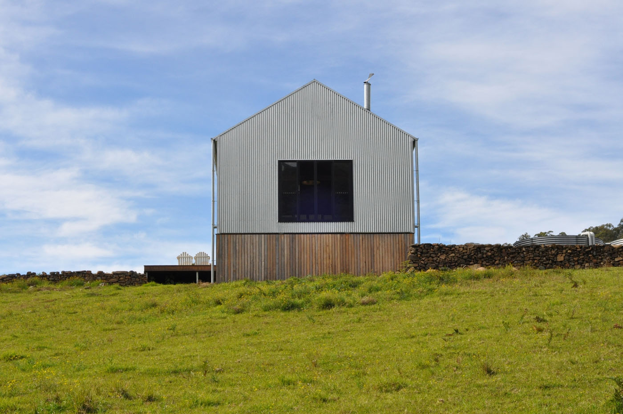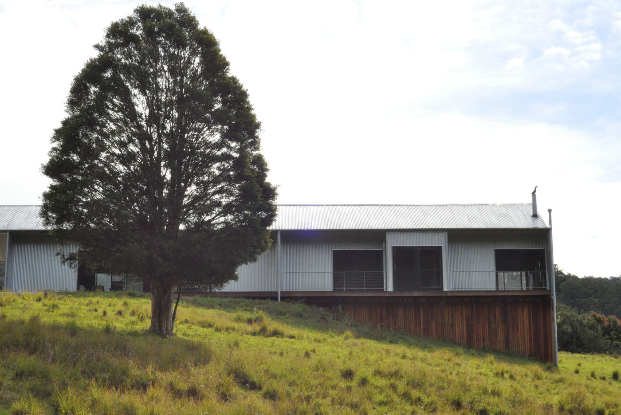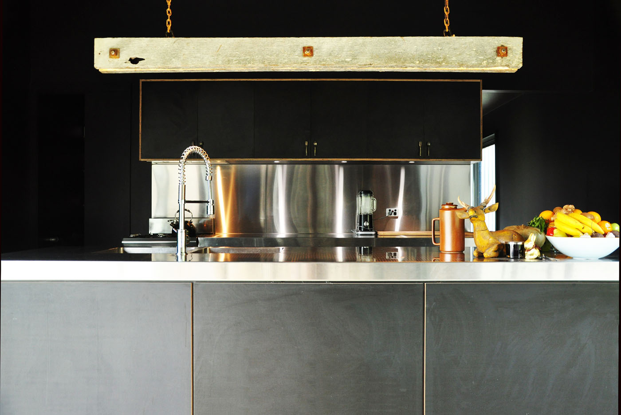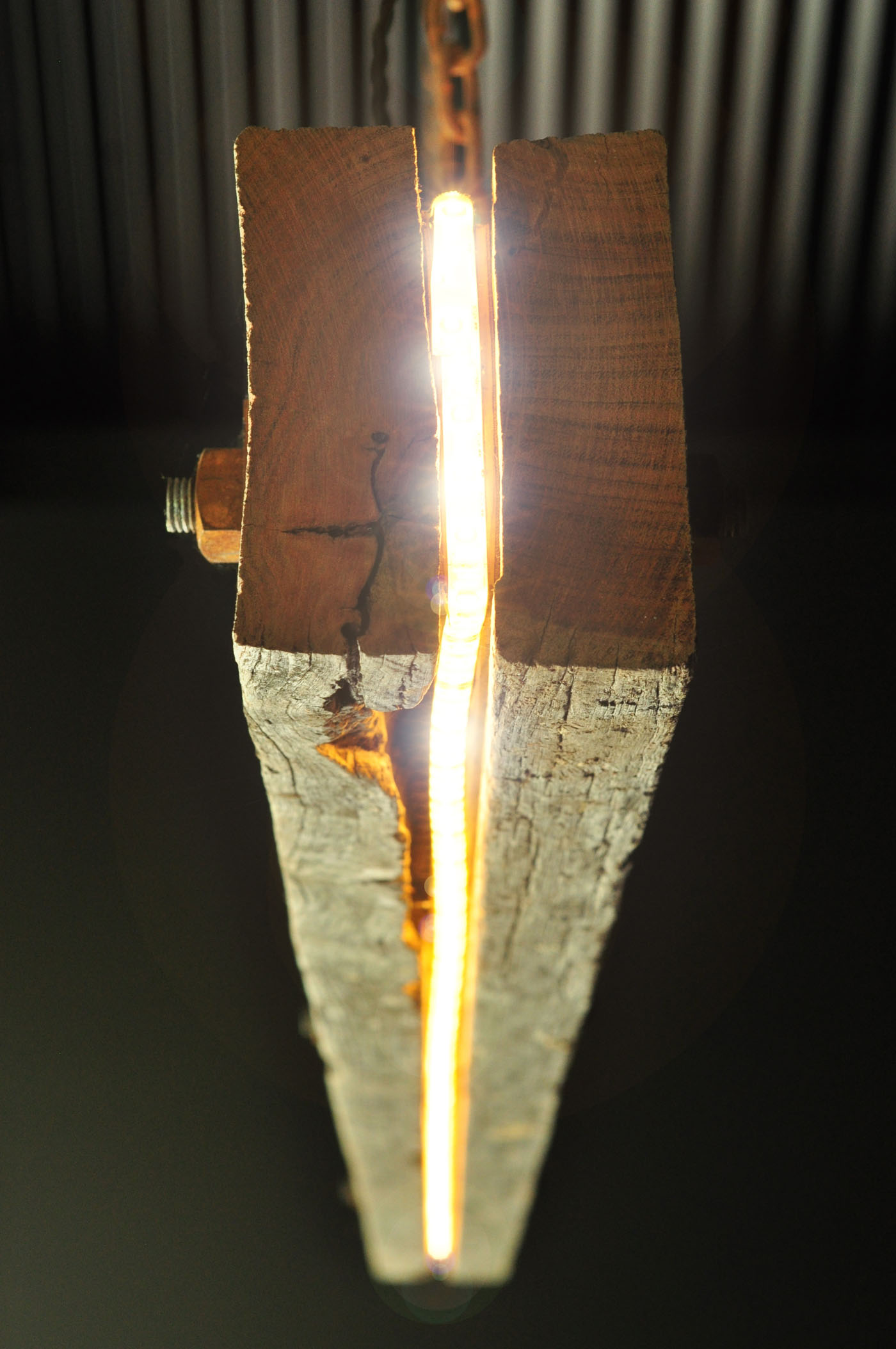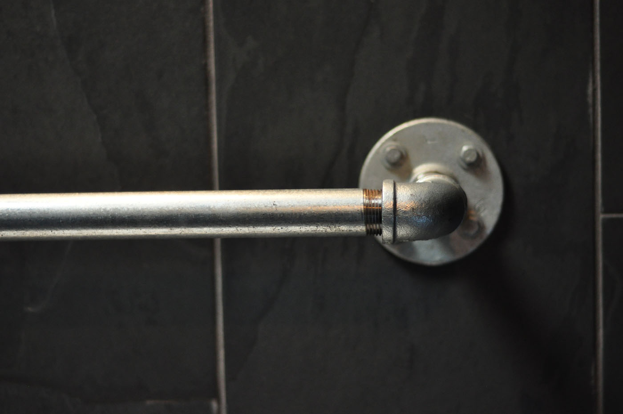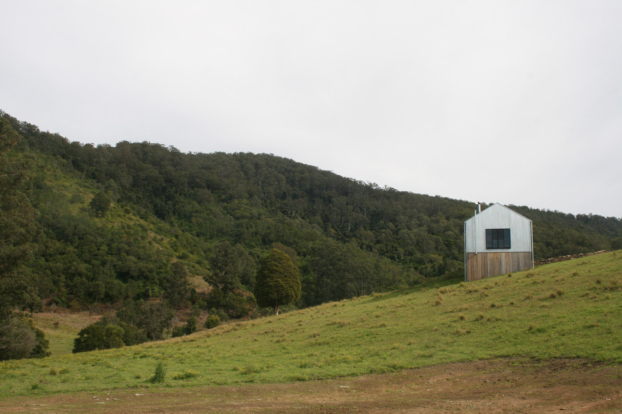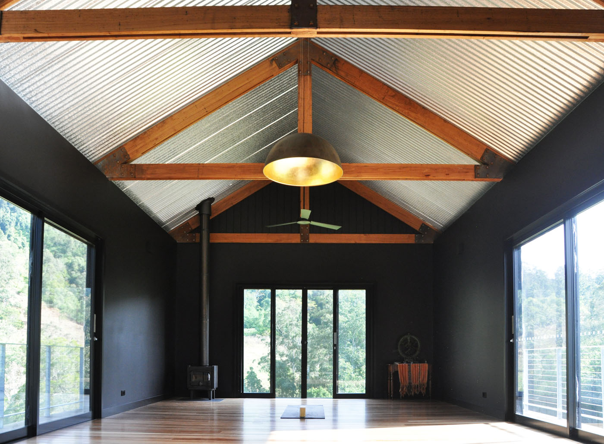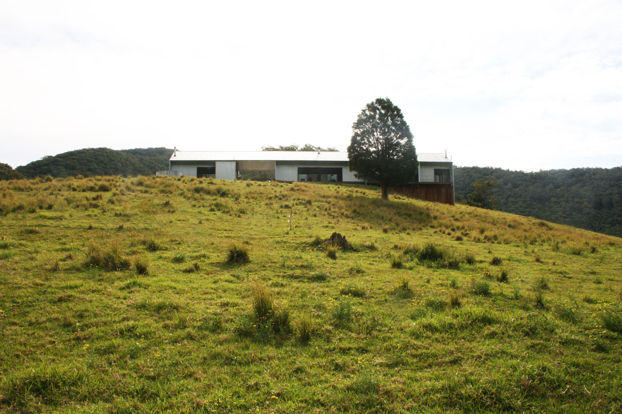Gloucester Farmhouse
Biripi Country / Gloucester, NSW
Gloucester Farmhouse
2011 Biripi Country / Gloucester, NSW
We were asked to design a house and yoga retreat in the ruggedly beautiful hills beyond Gloucester, some 3 hours drive north of Sydney.
The main residence of approximately 380sqm was designed to accommodate two bedrooms, large open plan living spaces and a linked yoga pavilion. The design brief placed great importance on a seamless visual and physical transition between inside and outside, the use of raw materials as well as flexibility in the function of the spaces through the use of moving walls and sliding screens. The design incorporated this relative sophistication into the form of a rural industrial building.
Four self-contained tent like pavilions dot the property, as well as an ancillary building containing workshops, machinery-shed and guest accommodation for up to 10 people.
Published
SCA Project Team
By Sam Crawford Architects and Sago Design
SCA Project Team – Sam Crawford, Adrian Tarrant, Felicity Gartelmann, Lionel Teh
Builder
LMD Building Services
Consultants
Structural – Northrop Consulting Engineers
Land Surveyor – Calco Surveyors
Landscape Architect – Spirit Level
Photography
Sago Design
Council
Gloucester
