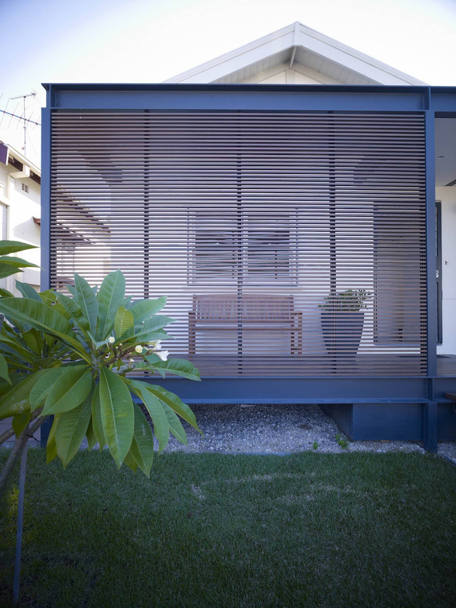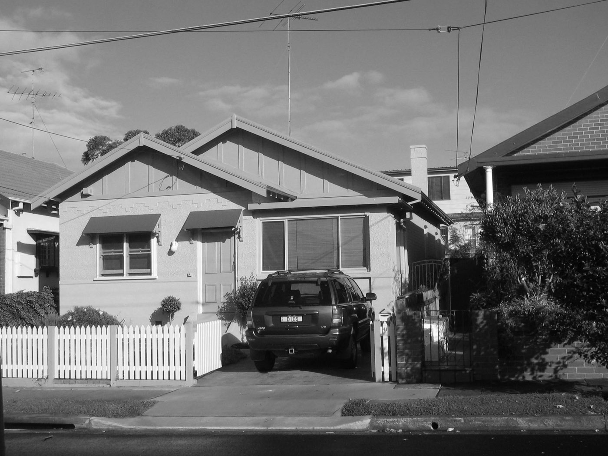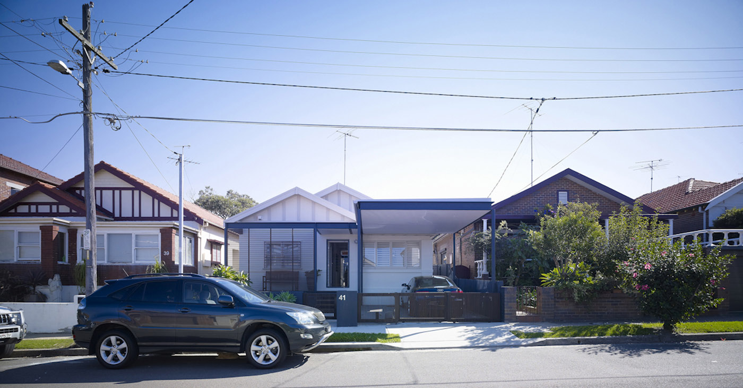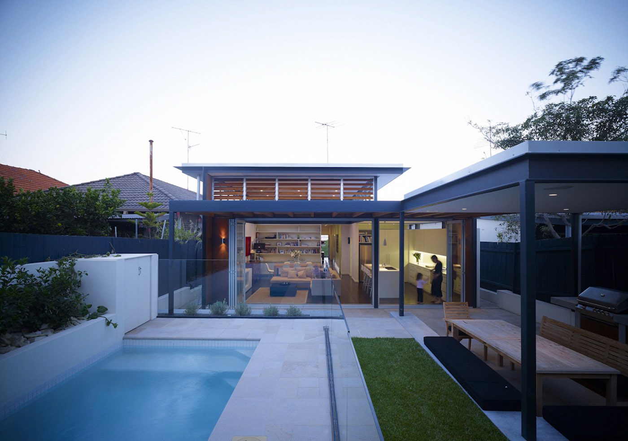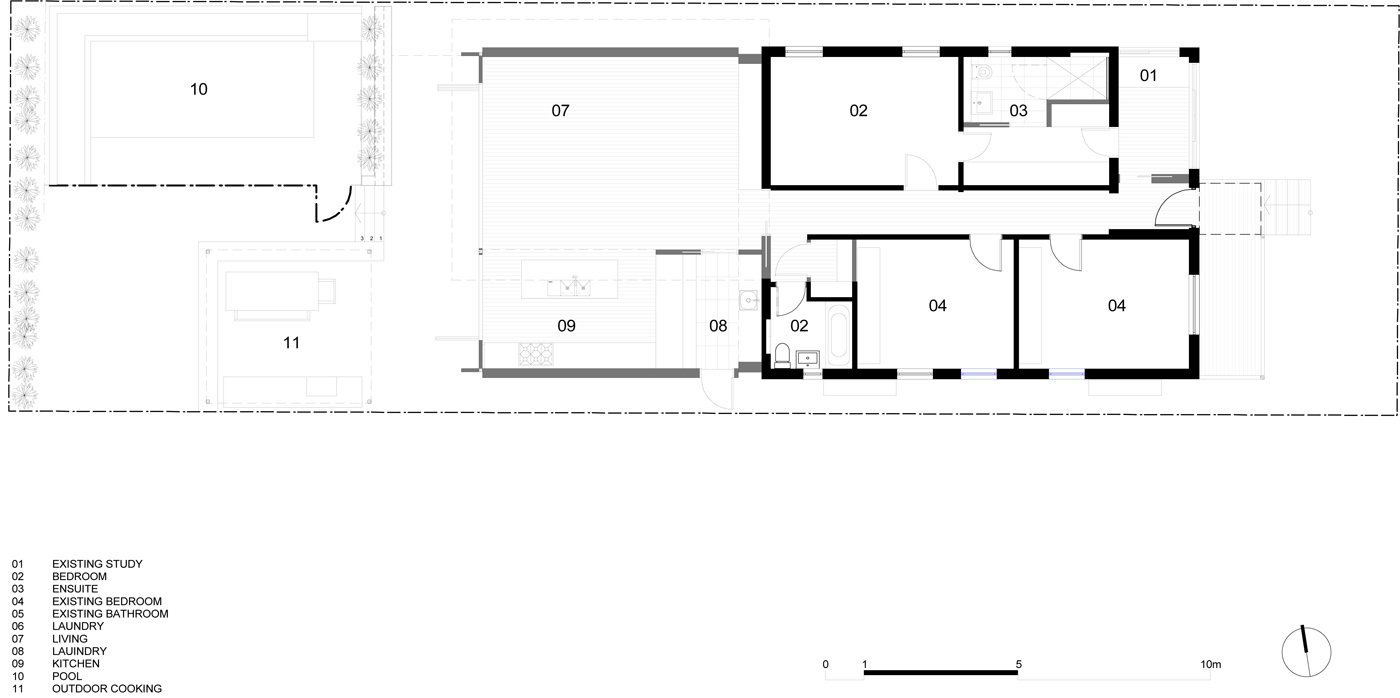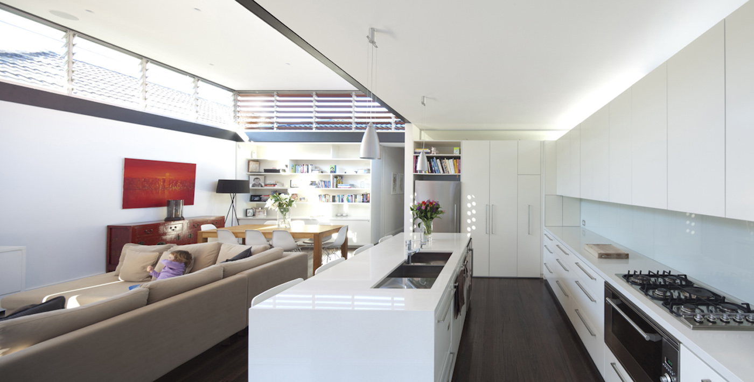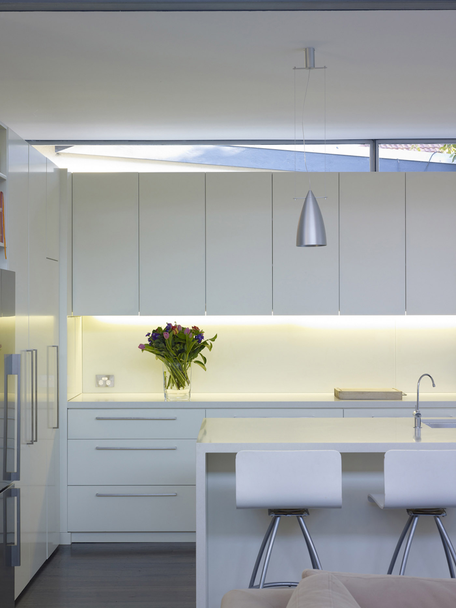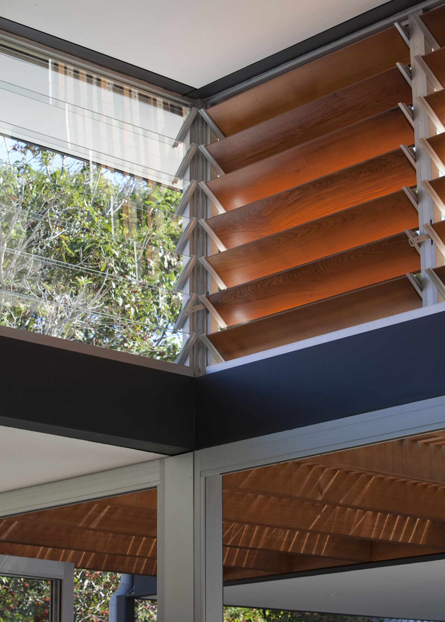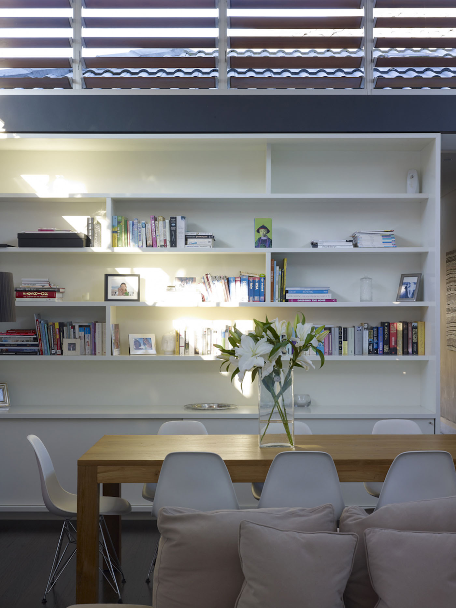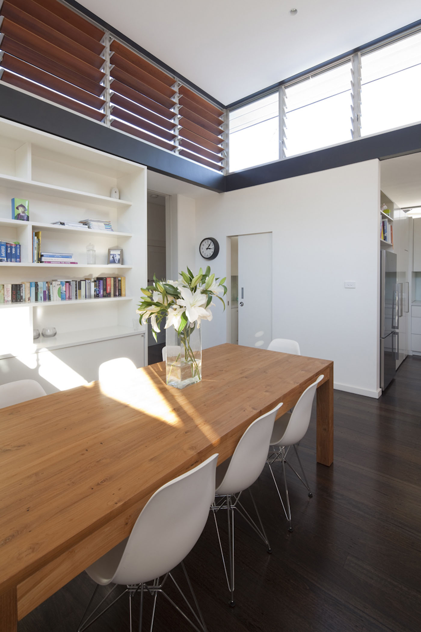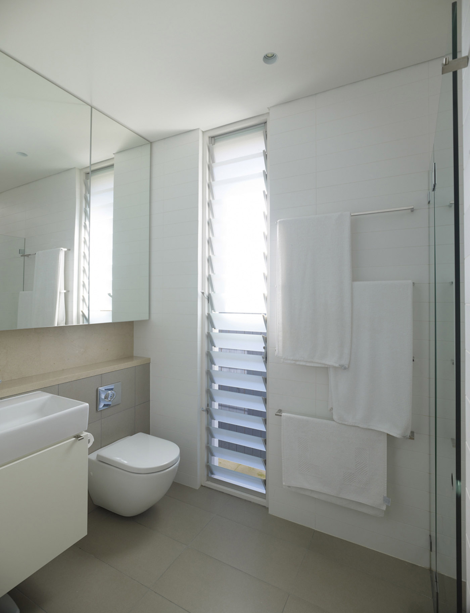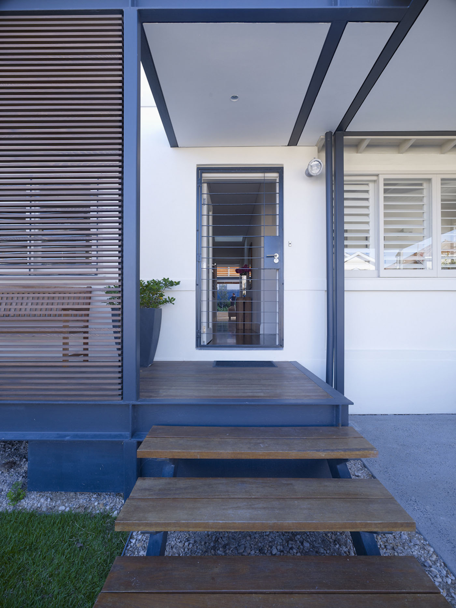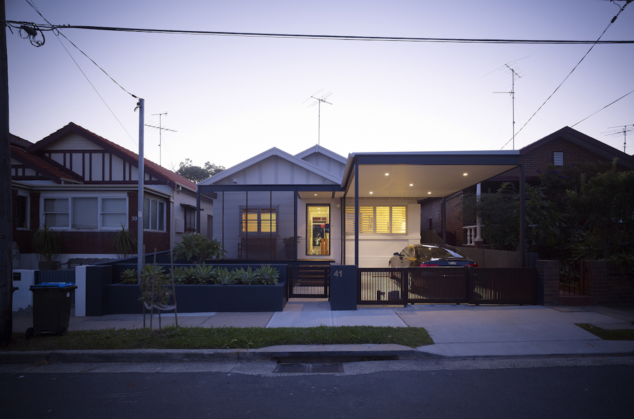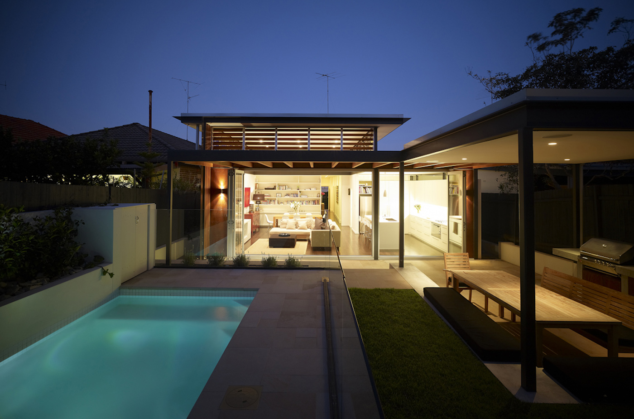Lambert House
2008 Gadi Country / Waverley, NSW
The original house of a couple living overseas, a modest inter-war bungalow typical of the Waverley area, was worth retaining. We removed the asbestos rear lean-tos and created a new kitchen and living area opening onto a covered outdoor entertaining space and plunge pool to the rear. The original façade of the house is retained but viewed through a translucent screen.
High-level glass-louvred windows to the north and south allow in light and sun whilst maintaining privacy, and high level timber louvred windows to the east and west allow natural ventilation without the hot morning and afternoon sun. A rear pergola runs the length of the western façade preventing views of an unsightly two-storey neighbouring dwelling, and providing much needed protection from the western sun. A covered outdoor BBQ area expands the living space. A muted palette of whites expands the sense of space.
Published
Domain Sydney Morning Herald, Sept 18-19, 2010
Houses Issue 76, Sept 2010
Project Team
Sam Crawford, Nic Tang, Karen Erdos
Builder
H2H Constructions
Consultant Team
Hydraulic Engineer – Accor
Landscape Architects – Glenn Murray, Melissa Wilson Landscape Architects
Planning – John Pagan, BTP
Quantity Surveyor – Matt Saunderson, QS Plus
Structural Engineer – O’Hearn Consulting
Land Survey – Mudge Consulting
PCA – Essential Certifiers
Council
Waverley
Photographer
Brett Boardman
