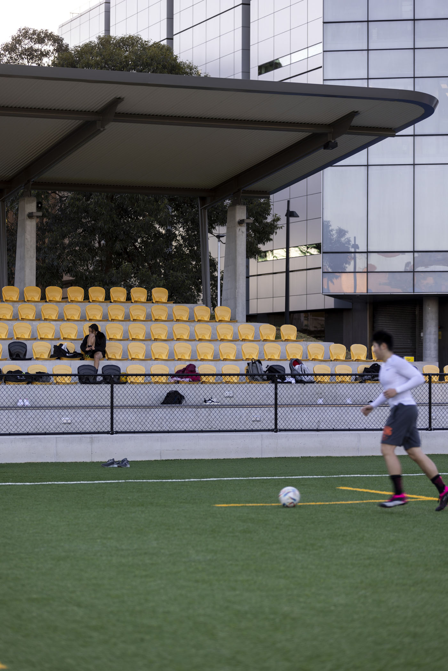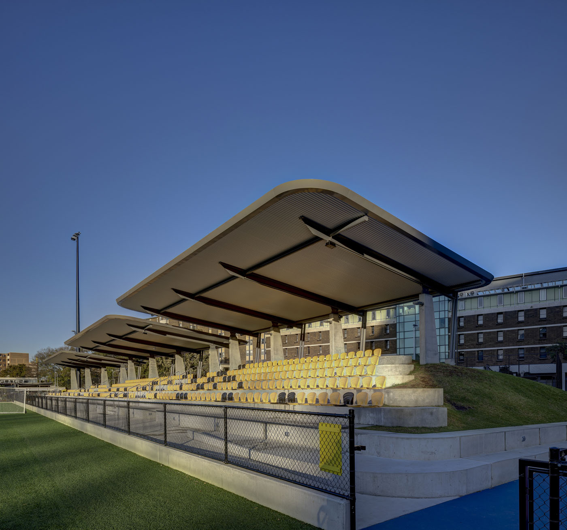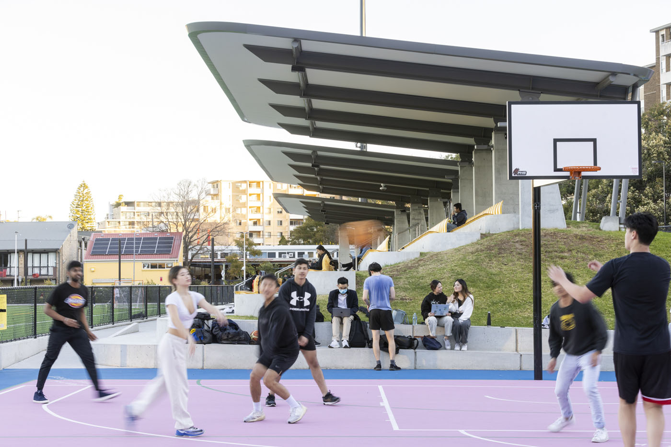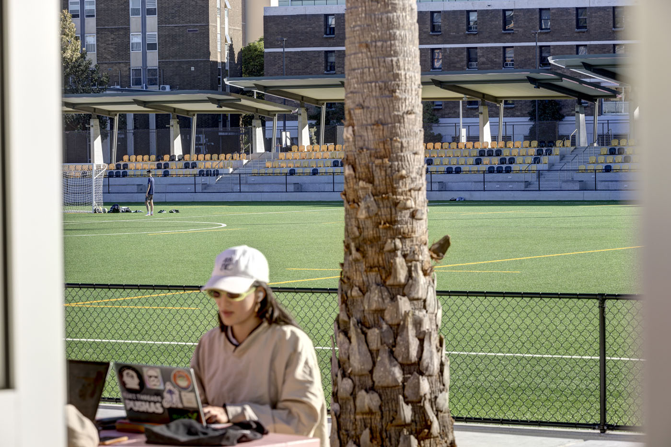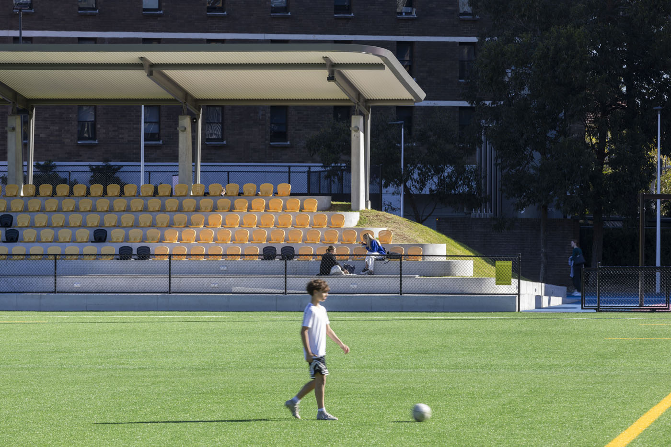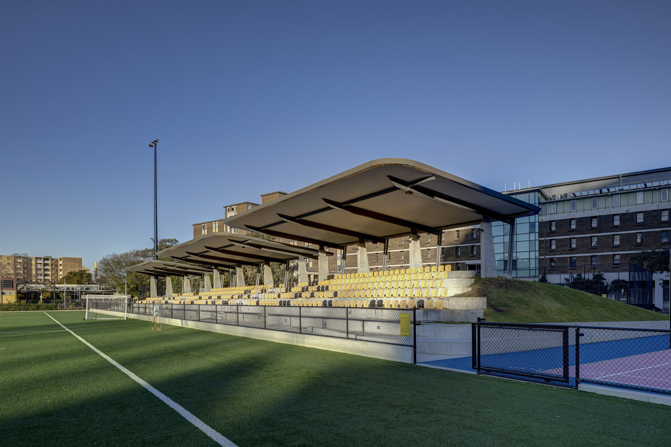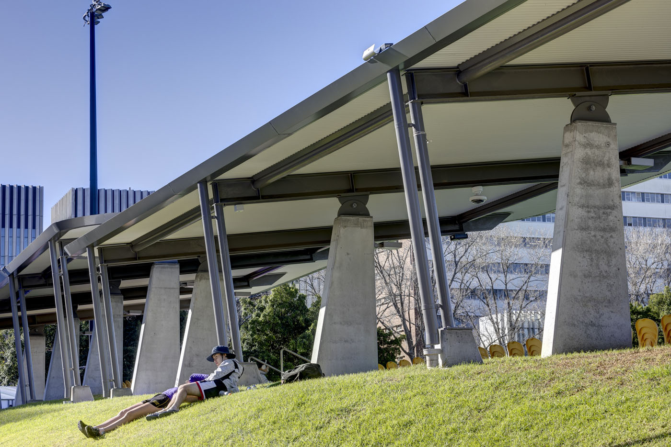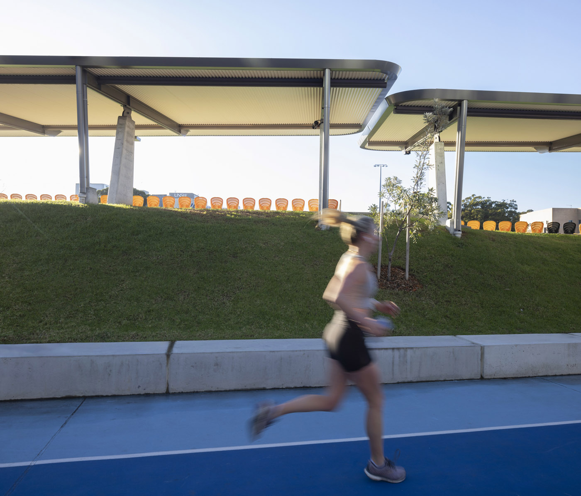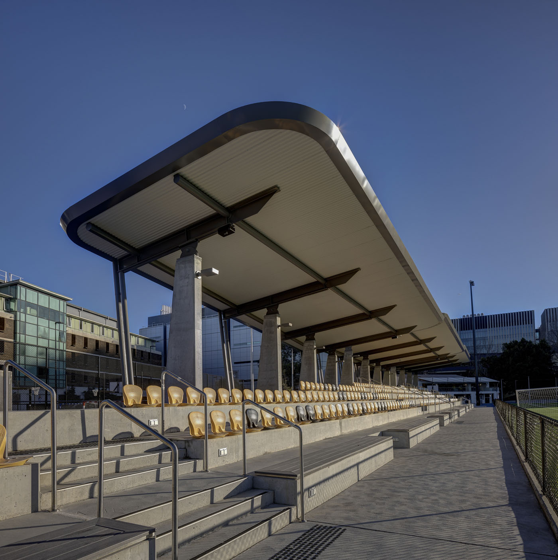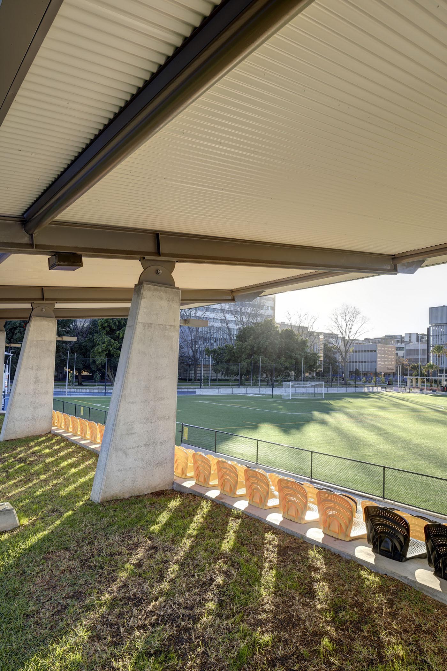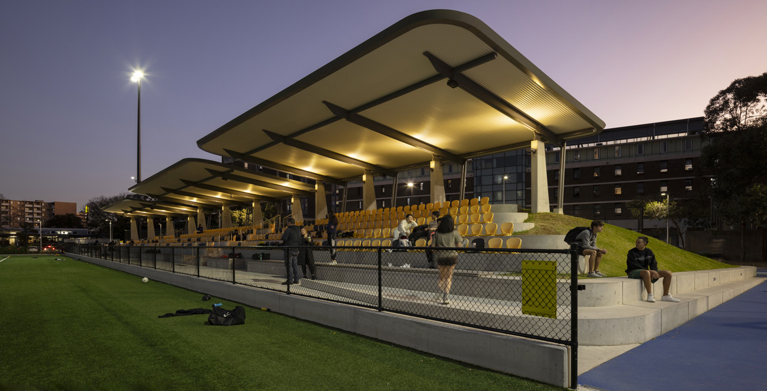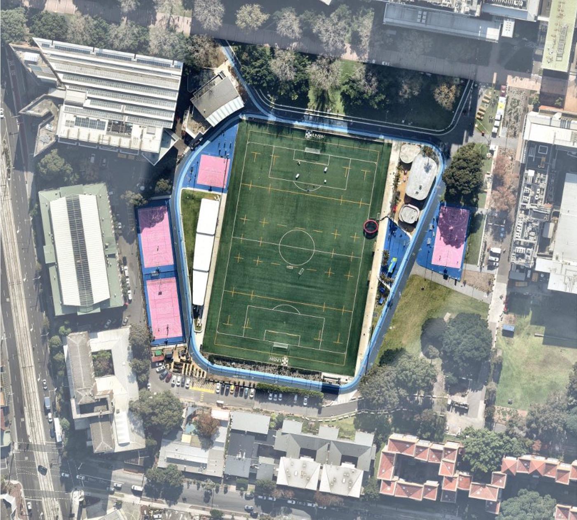UNSW Village Green – Moya Dodd Grandstand
2023 Bede Country / Kensington, NSW
Sam Crawford Architects was invited by builders AW Edwards to assist them in working with the University of New South Wales to transform the Kensington campus central sports precinct, the Village Green, into a vibrant and inclusive sport and leisure hub with facilities for multiple team sports, fitness, and recreation. The transformation also facilitated the provision of an extensive underground water storage tank to capture campus stormwater to both recharge the Botany Aquifer and provide a substantial and sustainable source of water for the Kensington campus.
Our role was to assist in review of the masterplan, and design and delivery of three key elements – design of a new spectator grandstand overlooking the main sports field, design of upgrades to the sports amenities pavilion, and design of a new social hub for the precinct.
The new Moya Dodd Grandstand provides elevated, covered seating for 500 spectators. It is set into an earth mound with dedicated seating overlooking the field, and grass slopes for relaxation and casual viewing of surrounding sports activities. The canopy roof is comprised of three cantilevering ‘leaves’ that visually link the structure to other elements within the masterplan, including the student hub.
The Sam Cracknell Pavilion is a multi-purpose facility housing elevated sports viewing and function rooms, sports and end of trip change rooms, and new publicly accessible toilets. The pavilion services the university students and staff, the local community, and professional sporting teams. Upgrades designed by SCA include refurbishment and expansion of the existing sports change and end of trip facilities, and provision of new gender-neutral publicly access toilets. See Sam Cracknell Pavilion >
The new Home Ground Cafe provides a casual hub for staff and students, with provision of indoor and outdoor dining overlooking the new central sports ground, the exercise track and the various other fitness and recreation activities incorporated into the Village Green. See Home Ground Café >
Each of the three elements was delivered by AW Edwards, working closely with the University, to achieve a quality outcome within a very tight timeframe, and relatively modest budget.
Project Team
Sam Crawford, Gabrielle Pelletier, Rhys Nicholas, Jordon Blanket
Builder
AW Edwards
Consultant Team
Civil Engineer: M+G Consulting Engineers
Landscape Architect: Taylor Cullity Lethlean
BCA Consultant: BCA Logic, Group DLA Access
Morris Goding Access Consulting: Access Consultant
Photographer
Brett Boardman
